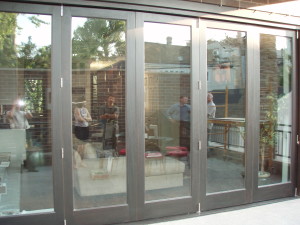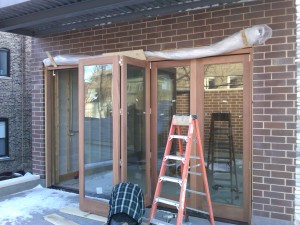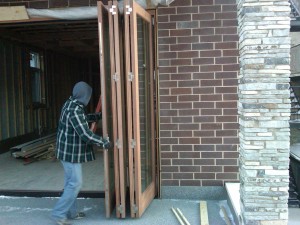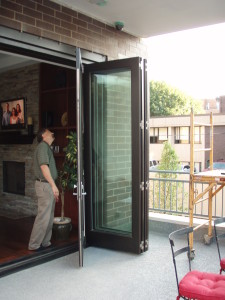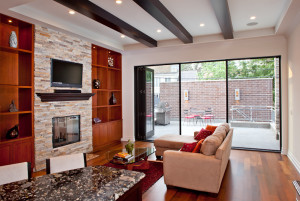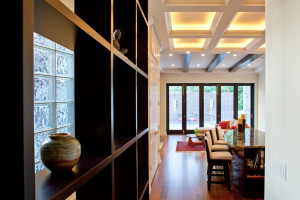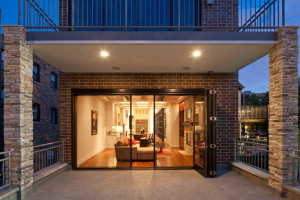The General Contractor & owner was looking for a proper solution to his 15′ wide x 9′ tall opening on the rear elevation. With a large roof deck, the owner wanted to create a large indoor/outdoor living space for his Chicago home. It is a challenge to find usable outdoor space in an urban setting. By using the bifolding door and screening system, the goal was met and allows the owner months of entertaining on the back patio. Inside, take note of the screening system being integrated into the framing so as to hide it from view when in the open position.
A full write up about the project can be found here.
Location: Bucktown, Chicago
Architect: Hanna Architects
Products Supplied: Door Innovations – Mahogany 5 panel system, Centor Screening, Hurd Windows, Interstate Brick “Ironstone,” Natural Stone Veneer International “Virginia Ledgestone”
