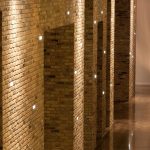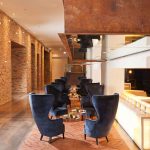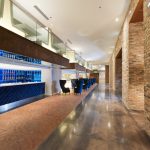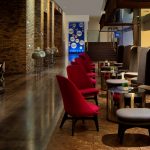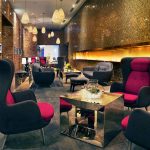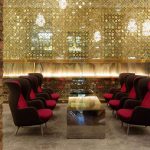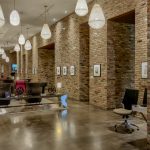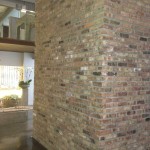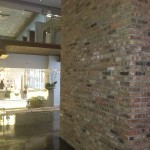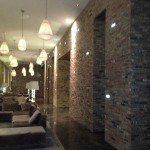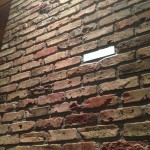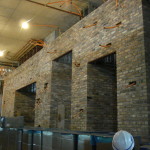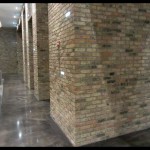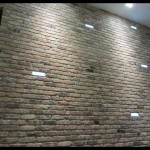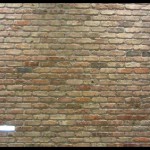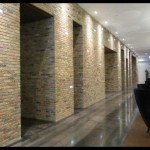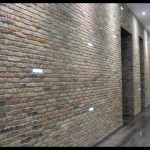It must have been a bit intimidating to tackle the interior design of Radisson Blu Chicago’s hotel lobby and common spaces — after all, this 18-story hotel is located at the base of Studio Gang’s critically-acclaimed Aqua Tower. The distinctive Chicago skyscraper was long known as the world’s tallest building created by a woman-owned firm, only losing the title recently to its next-door neighbor (another Gang creation known as the St. Regis / Wanda Vista).
Thankfully, the designers at Graven knew what to do. Taking a page from Gang’s philosophy of connecting architecture to its environment, community, and people, the lobby features large piers clad in our city’s characteristic reclaimed brick. Various sized openings in the wall create negative space reminiscent of Chicago’s skyline, itself a patchwork quilt of old and new.
Amongst this display of “Full Range” common brick & matching thin brick, sporadic backlit LED glass blocks integrated into the masonry add a fun, contemporary twist. The overall effect is glamourous, sparkly, infused with history, and inextricably paired with its place in space.
LOCATION: 221 North Columbus Drive Chicago, IL 60601
ARCHITECTS: Studio Gang + Loewenberg Architects
INTERIOR DESIGN: Graven
GC: McHugh Construction
DEVELOPMENT: Carlson Hospitality / Magellan Development
