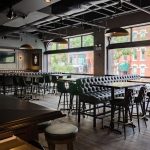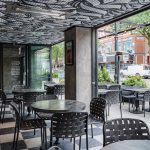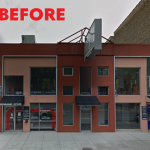Formerly known as Steak Bar, this restaurant & bar in Chicago’s Old Town neighborhood is part of a bustling nightlife strip along North Wells Street. In 2015, Space Architects & Studio K Creative came up with this design to unify the existing mixed-use commercial building into one sophisticated multi-level eatery. First came a gut rehab of the interior, then — a totally unique renovation of the structure’s front façade. Dated pink and orange blocking gave way to this oxide-tinted porcelain cladding matching the industrial chic vibe inside.
Best of all, the four systems from LaCantina Doors we supplied can be swiftly pushed aside in nice weather to allow the whole of the space to open up to the street outside. Two sets of bifolding doors on the lower level fully integrate the sidewalk café into the excitement of the dining room and beckon passerby to join in. Meanwhile, two sets of pocket doors upstairs create the same effect while taking up even less floor space. Look closely, and you’ll notice how the panels of the pocket door tuck neatly into the wall behind the booths.
In 2018, the popular tavern was treated to a speedy reconcepting in partnership with Siren Betty, reopening less than a week later as 80 Proof Chicago. Though the fresh paint and new furnishings certainly gave the building a rejuvenated aesthetic… it’s safe to say the ultra-functional fenestration is here to stay!
LOCATION: 1500 N Wells St, Chicago, IL 60610
ARCHITECT: SPACE Architects + Planners
INTERIOR DESIGNERS: Siren Betty, Studio K Creative
GC: Synergy Construction Group
PRODUCTS SUPPLIED: LaCantina Doors






