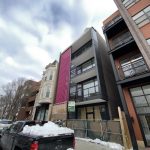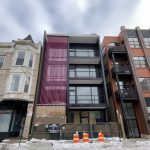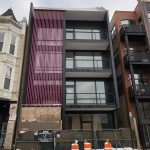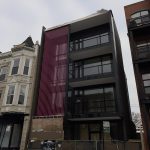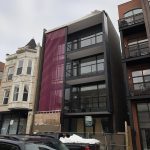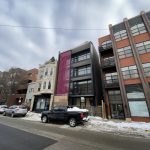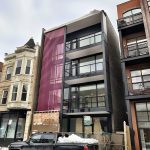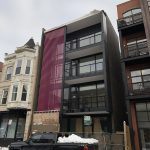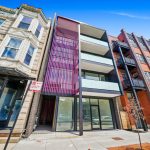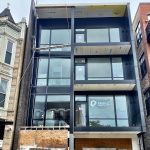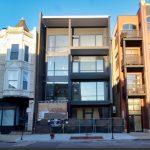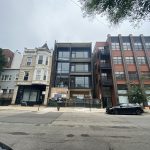This modern little infill project along Chicago’s Milwaukee Avenue corridor adds a pop of bright pink to this busy commercial strip full of historic charm. Designed by JOMX Architecture, the four-story mixed use building contains a ground-level retail store, three residences, and a rooftop deck.
All of the fenestration on this project consists of sleek black M600 Quaker windows. These aluminum windows are affordable and enduringly popular, particularly in applications like this one. Thanks to the streamlined, minimal sightlines, it’s easy to create visual unity between the storefront below and the condos above. And who doesn’t love a floor to ceiling view?
With neighboring structures in such close proximity, Atlas structural brick from Interstate Brick was chosen for the sides of the building due to its 4-hour fire rating. The “Midnight Black” color perfectly compliments the black of the fenestration. We love when we’re able to offer a one stop shop experience for developers and designers!
LOCATION: 1827 N Milwaukee, Chicago, IL 60647
ARCHITECT:JOMX Architecture
GC: Product Chicago
PRODUCTS SUPPLIED: M600 Quaker windows, Atlas structural brick from Interstate Brick
