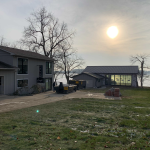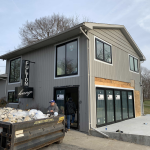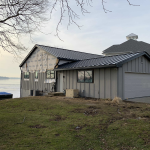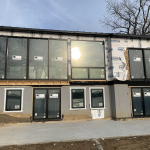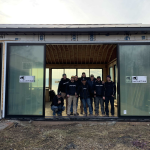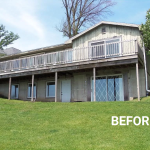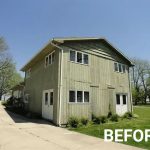From 1971 → 2021! This fifty-year-old lakefront property in Cassopolis, Michigan was due for a major upgrade by the time we got involved. In addition to the small home facing the water, the property included a large, two-story garage and storage shed adjacent to the driveway.
The new owner opted for a full renovation of the main house, adding huge Quaker Windows and large-format LaCantina Doors to the elevation overlooking Diamond Lake. Bi-folding doors were added to the lower-level common spaces, while sliding doors were used on the upper level, adjacent to the deck. We love the way this living room has massive 4-panel sliders on both the street-facing and waterfront sides, allowing the family to fully transform the space into a giant, open-air patio in nice weather.
The former storage shed also got a huge makeover, with the second floor converted into a guest house and the first floor rebuilt as a boozy lounge area. Floor-to-ceiling windows from Quaker let the cool lake breezes blow through the upstairs bedroom; downstairs, a huge LaCantina folding door system opens the home bar up to a lake-facing terrace. We also provided numerous swing door units for daily passage throughout both buildings!
With so many different kinds of fenestration going into one project, we had to recommend some seriously talented professionals for the installation — true to form, Meyer Guild pulled it off flawlessly!
LOCATION: Cassopolis, Michigan
GC: Meyer Guild
PRODUCTS SUPPLIED: LaCantina Doors, Quaker Windows
Categories: Residential Single Family, Windows & Doors: Bifolding, Historic Preservation + Adaptive Reuse, Windows & Doors, Window & Doors: Sliding + Pocket, Outdoor Living