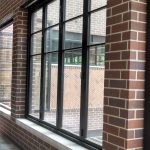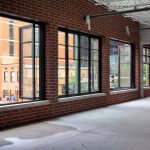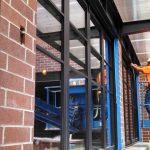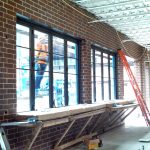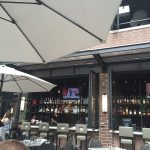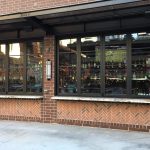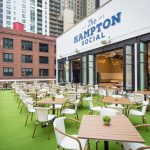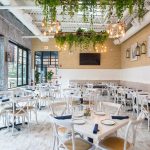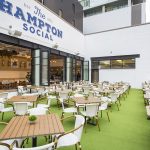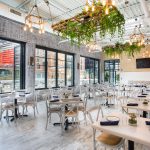If you find yourself in Chicago’s Streeterville neighborhood, there’s no better elevated terrace than the one at The Hampton Social — featuring our LaCantina Doors, of course!
Back in 2014, we worked with the previous restaurant operating at 164 E Grand to provide three huge folding door systems connecting the indoor bar on the second floor to this dreamy outdoor area. The clients wanted the modern fenestration to match the adjacent fixed windows, opting for the addition of custom SDL bars, or “muntins,” for a consistent appearance across the façade when everything is closed.
WINDOW FUN FACT: “Mullions” separate one window from the next, while “muntins” separate individual panes of glass (though in this day and age, “simulated divided light” bars just have the of separating the glass, and are actually just a decorative bit of moulding applied to each side).
Swipe to the end of the gallery to see how this eatery looked before its 2018 remodeling. We love the way the new tenant used limewash to give the original red brickwork a rustic-chic makeover that plays nicely with the light & airy interior design.
LOCATION: Streeterville, Chicago
ARCHITECT: TR Knapp Architects
DESIGNER: Gino Romozzi
GC: Synergy Construction
INSTALLER: OVC Inc.
PRODUCT SUPPLIED: LaCantina Doors
Categories: Windows & Doors: Bifolding, Hospitality + Restaurants + Bars, Windows & Doors
