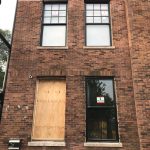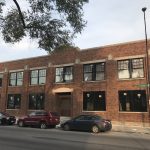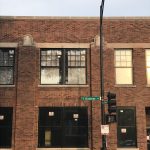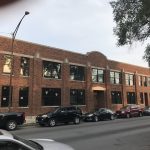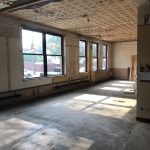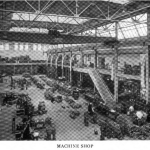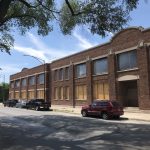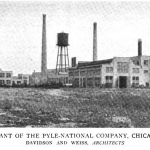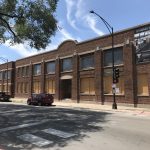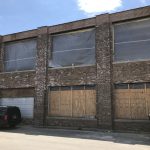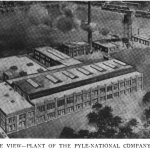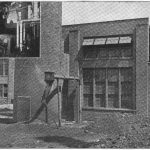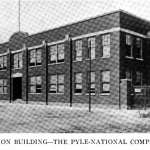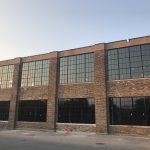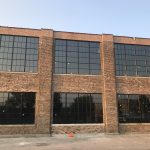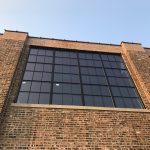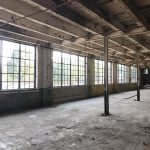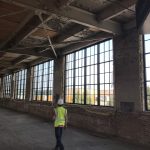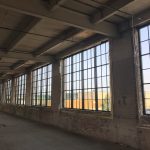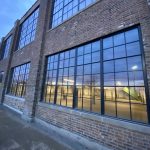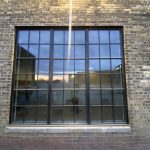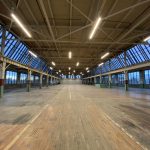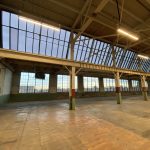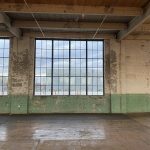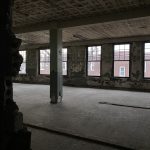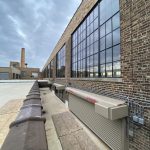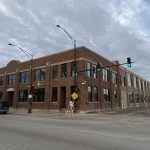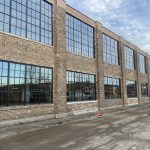We are so excited to share some pictures of our work on The Terminal Chicago. This former factory in Humboldt Park was built in 1916 for lighting and electrical manufacturer Pyle-National Company, who produced headlights and electrical equipment for railroad use, as well as exterior illumination for a number of famous Chicago buildings (Tribune Tower and Soldier Field, to name a few). By 1992, the 6.5-acre campus designed by Davidson & Weiss had been sold, slowly falling into disrepair over the years.
With downtown office space becoming more and more expensive, Cawley Chicago saw an opportunity in the historic complex, teaming up with Ratio Design to fully renovate the space into a modern hub for fledgling companies in the tech and creative industries. This amazing adaptive reuse endeavor has retrofitted the existing architecture with innovative new offices and ample outdoor space, while also integrating original vintage elements — like the 50-foot smokestack, set to become an outdoor climbing wall! We also provided a suite of fresh fenestration to replace the dated industrial glass block and allow more sunlight to filter inside. Salesman Clark Gray, helped pick out these H500-series Quaker Windows, fabricated with custom mullions in the style of the building’s lost steel windows. Swipe through the gallery for some 1920s photos and let us know how close you think we got to the original aesthetic.
LOCATION: 1334 N. Kostner
DESIGNER: Ratio Design
DEVELOPER: Cawley Chicago
GC: Arco Murray
INSTALLER: R&R Glass & Windows
PRODUCT SUPPLIED: Quaker Windows
Categories: Commercial + Municipal, Historic Preservation + Adaptive Reuse, Windows & Doors
