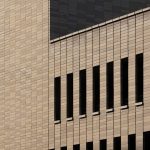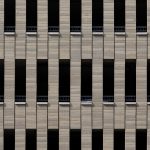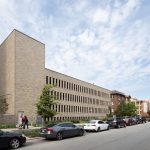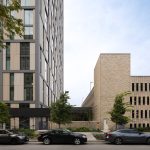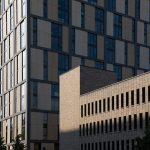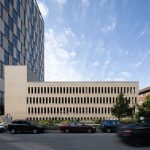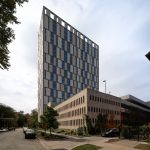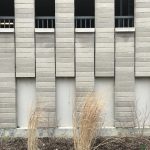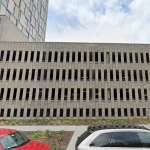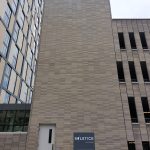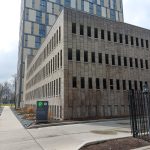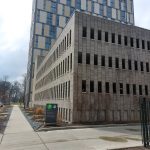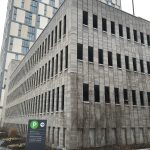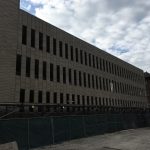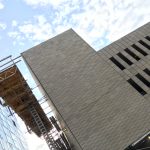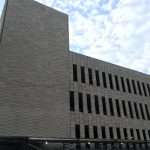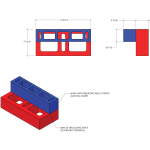In creating the glassy, 250-unit “Solstice on the Park” residential tower this parking structure is associated with, Studio Gang sought to maximize energy efficiency by crafting an angled design that carefully uses sun and shadow to retain or expel heat gain.
This fixation with light and sustainability influenced many of the choices for the complex’s adjoining three-story garage, as did the desire to create architectural beauty worthy of its location just steps from Chicago’s lush and expansive Jackson Park.
The idea of a brick screen wall emerged as a way of letting light naturally infiltrate the parking floors, while also offering homeowners on the other side of the street something interesting to look at. The choice of brick compliments the materiality of these nearby masonry homes, satiates the desire for environmentally friendly materials, and grounds the forward-thinking tower with a gentle reminder of the city’s brick-focused origins.
Bricks Inc and the architects worked closely together to solve the challenge of creating a sufficiently reinforced perforated brick wall, deciding to run vertical reinforcement rods through the core holes of each 4” x 4” x 16” brick. Technical assistance offered by the manufacturer, Interstate Brick, resulted in the development of custom rectangular coring that ensured there was plenty of room for rebar to be threaded through and fused safely into place. This methodology cleverly hid the structural support from view, and through-body color ensures the wall’s appearance is consistent when viewed from any angle.
To keep with the airy, neutral color scheme of the residences above, the architects selected a 50/50 randomized blend of two cool gray tones — “Platinum” and “Pewter.” The subtly varied hues ensure the design doesn’t feel too monolithic, while highlighting the stack bond construction and alternating pattern of punched out openings.
Parking structures are often contentious pieces of architecture, infamous for prioritizing function over beauty. This project deftly raises the standards for utilitarian structures and reminds us there is always room for artistry when brick is involved.
Read more on the GC’s website.
Read more on the architect’s website.
LOCATION: 5534-48 S Cornell Ave, Chicago, IL 60637
ARCHITECT: Studio Gang
DEVELOPER: Mac Properties
GC: Linn-Mathes Inc
MASON: S&D Masonry
PRODUCTS SUPPLIED: Interstate Brick
