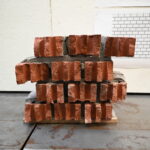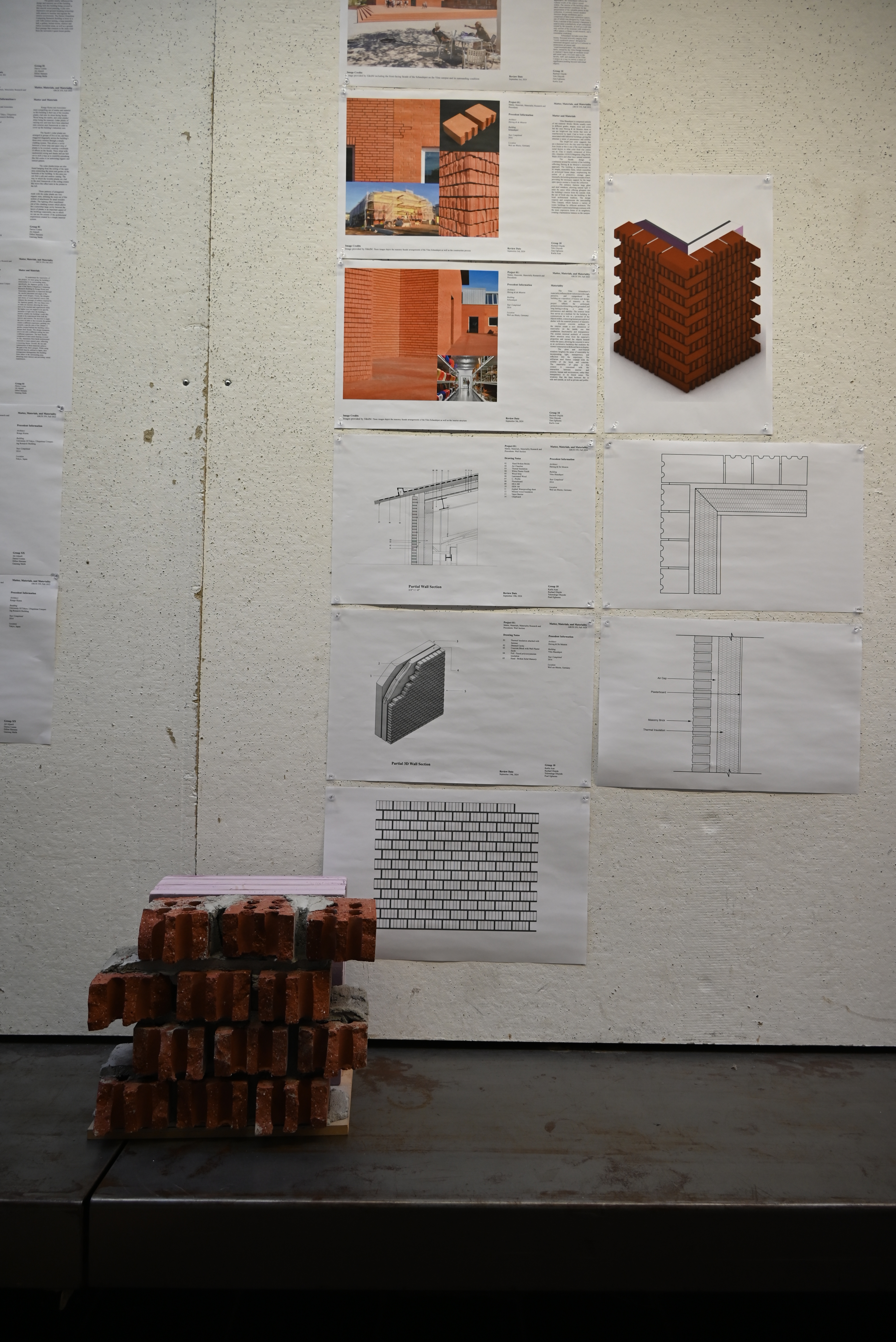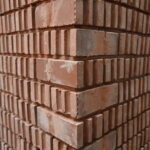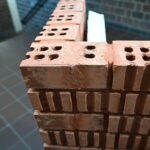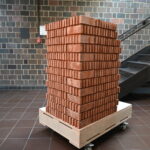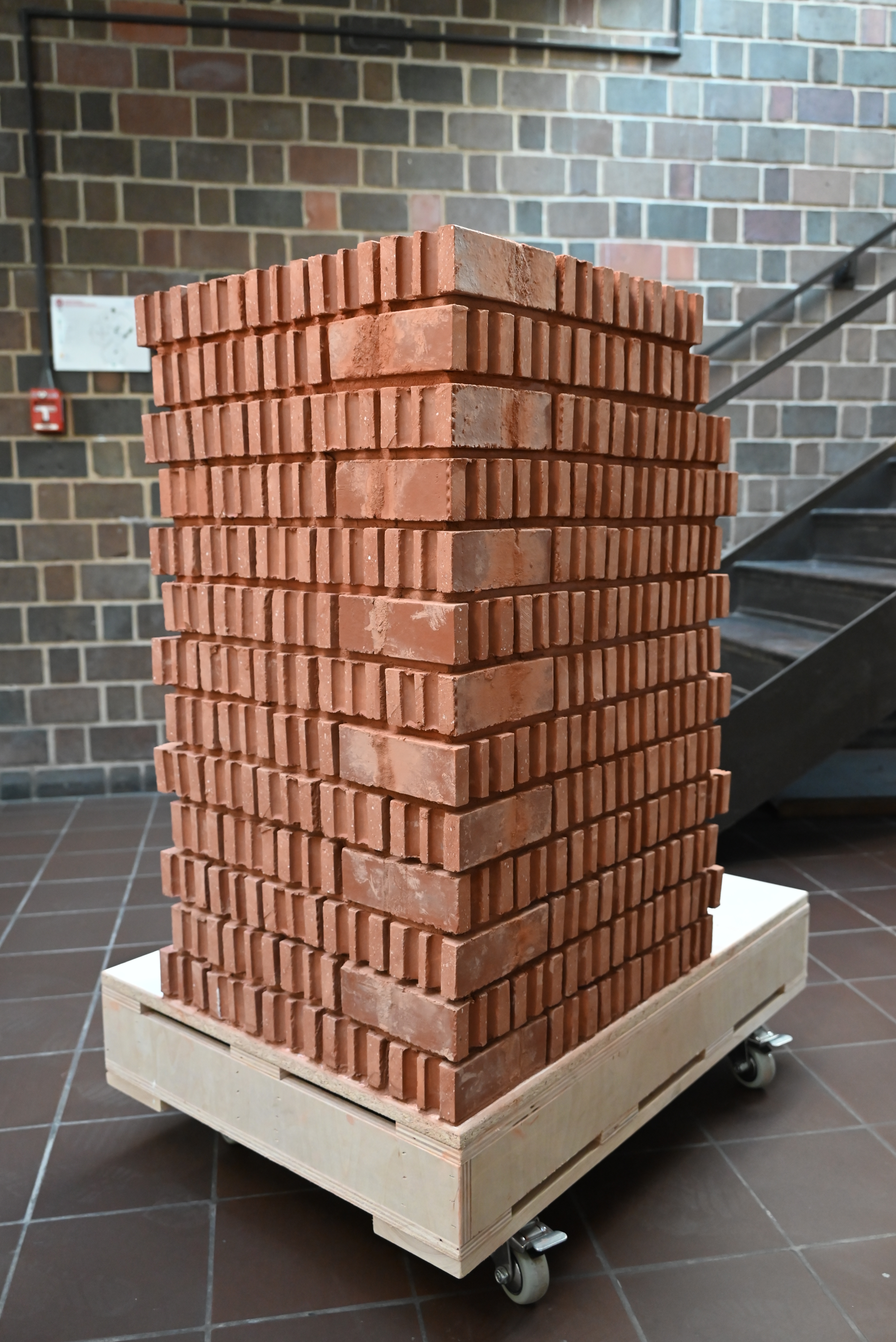Take a look at this project by third-year architecture students at UIC in their Matter, Materials, and Materiality class. Their assignment was to replicate a portion of the Vitra Schaudepot in Weil am Rhein, Germany—a furniture exhibition and retail space located on the Vitra Campus, designed by Herzog & de Meuron.
For expertise on masonry wall construction, the students consulted Jeff Diqui from the International Masonry Institute who referred them to Bricks Incorporated for material selection. The ideal solution was Lee Brick’s “Red” smooth modular bricks with core holes, chosen for their precision and visual consistency.
The students constructed an initial, smaller-scale mockup as a prototype to refine their techniques. In this phase, they manually cut bricks with hammers, resulting in variable sizes. To ensure uniformity in mortar joints and accurately replicate the raked joints, they utilized foam strips as spacers and guides.
For the second iteration, the students decided to recreate a corner rather than just a flat surface. This time, they opted for 3/8” mortar joints instead of the previous 1/2” joints and used a 3/8” mortar trowel to achieve cleaner, more precise raked joints. Wall ties were incorporated to provide structural support for the masonry, and the mortar was dyed to match the brick, mimicking the design of the Vitra Schaudepot. To ensure accurate and clean cuts, we graciously extended the use of our saw, elevating the craftsmanship of their work.
This hands-on assignment provided valuable insights into material behavior and construction detailing, essential skills for any aspiring architect.
Thank you to students: Tolu Oluyede, Racheal Olujide, and Karlie Azar.
Categories: Wild Masonry, Blog