Text and photographs by Will Quam for Bricks Incorporated | Download PDF

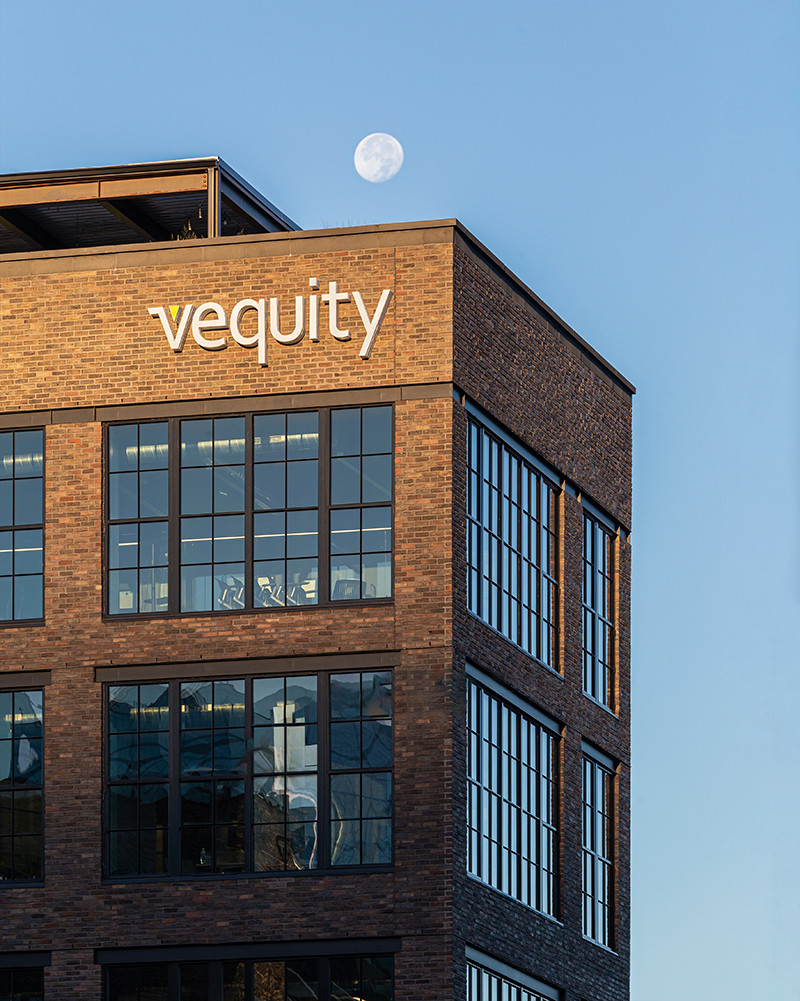
1001 W Fulton
In a neighborhood of historic warehouses and shining new skyscrapers, Vequity’s 1001 W Fulton manages to live seamlessly in both worlds.
Rising six stories above the busy streets of the Fulton Market Historic District and clad in historic bricks and windows, 1001 W Fulton feels right at home – strong yet open, sleek yet rugged.
•••
In addition to this building’s unprecedented quality its location couldn’t be better. 1001 Fulton is very well positioned within one of Chicago’s hottest neighborhoods (if not the hottest) which is the reason Vequity and Vequity Construction chose this location for its corporate headquarters. Proximity to public transit, world renowned restaurants, hotels and large corporate offices make this location incomparable to other buildings in the neighborhood.
The design process of 1001 W Fulton began with making sure the building complemented its context. While the neighborhood has begun filling with more and more new glass towers, Vequity was looking for something more antique. Architect Yousuf Ghori of llekis Associates agreed and took pages from history as he designed.
“We took a lot of cues from what was there in the past,” says Ghori. “We wanted that building to fit within the historic features of the neighborhood.”
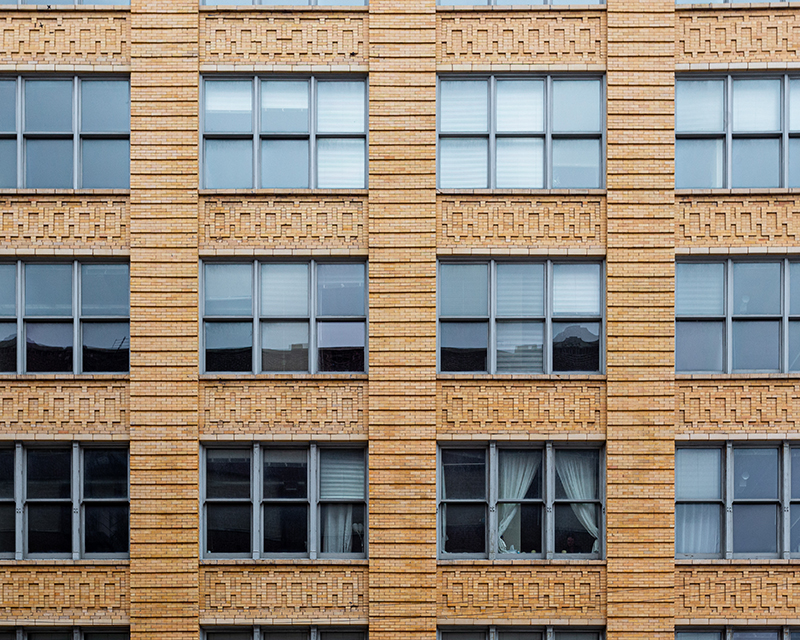
Fulton Market sprang up around meatpacking in the late 19th century and architects quickly filled the need for warehouses by designing in a structural, utilitarian style with rough brick piers, large steel windows, and spare ornamentation.
Vequity, as developer for this project, had an early vision for the redevelopment of this property. Vequity was successful in obtaining the required zoning to make this project possible. The building aesthetics, although historic, also have many contemporary elements which modernize its character in a rapidly evolving neighborhood. Not to mention a roof top amenity that has amazing views of Chicago’s skyline.
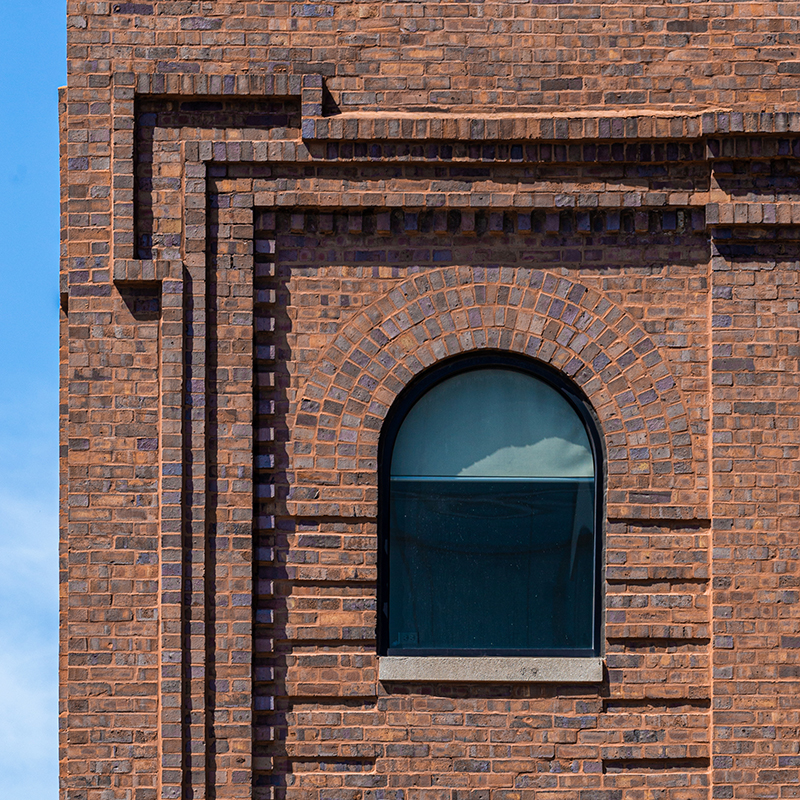
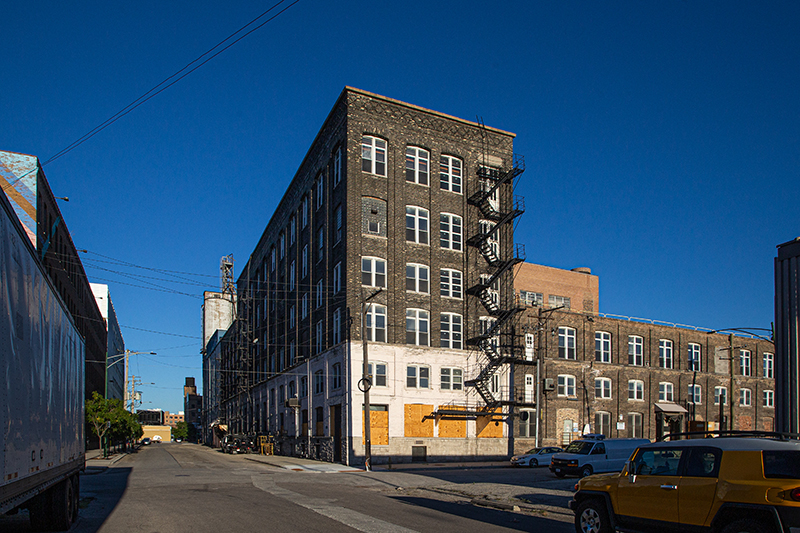
A sampling of nearby historic structures in the spare, utilitarian form
Vequity embraced the spare, historic style as 1001 Fulton was crafted.
The building came to life, six stories tall with large windows, exposed steel, and slender brick piers and spandrels.
But what brick would be the best choice?
In a world of uniform and monotonous brick, Vequity hoped for something more unique, a brick that would make 1001 Fulton feel like it had stood on the corner for decades. Bricks Inc had just the answer: waterstruck brick by Morin Brick.
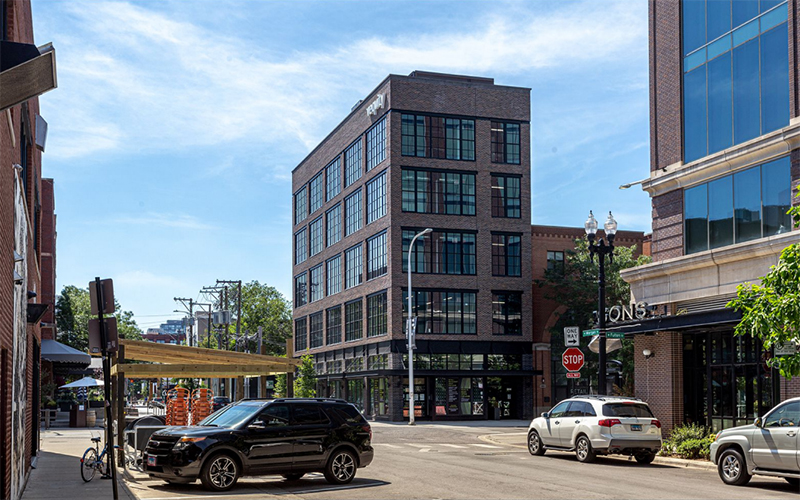
Morin Waterstruck Brick
Most bricks are made through a machine extrusion and cutting process, producing crisp bricks, each one identical to its neighbor.
Waterstruck bricks, in contrast, are made in molds that are lined with a liquid solution – a sort of butter in the baking tin. When released from the mold, the wet bricks ‘slump’, giving each individual brick a singular shape and texture.
“Each brick is unique,” says Ghori. “You don’t get that in modern brick so much today. Not just in texture, but in color too.”
Indeed, the firing process gives each individual brick a slight variation in color brick by brick, each brick a brush stroke on the larger canvas.
All these factors make Morin waterstruck bricks one of the most expressive and antique looking bricks on the market and a perfect choice for 1001 Fulton.
“We were drawn to waterstruck brick as we felt it was a product that was complimentary to the building’s character” says Zach Smrt, Managing Director at Vequity. “It has many stand out qualities that make it a very high quality product and it fits well with the standards of the building.”
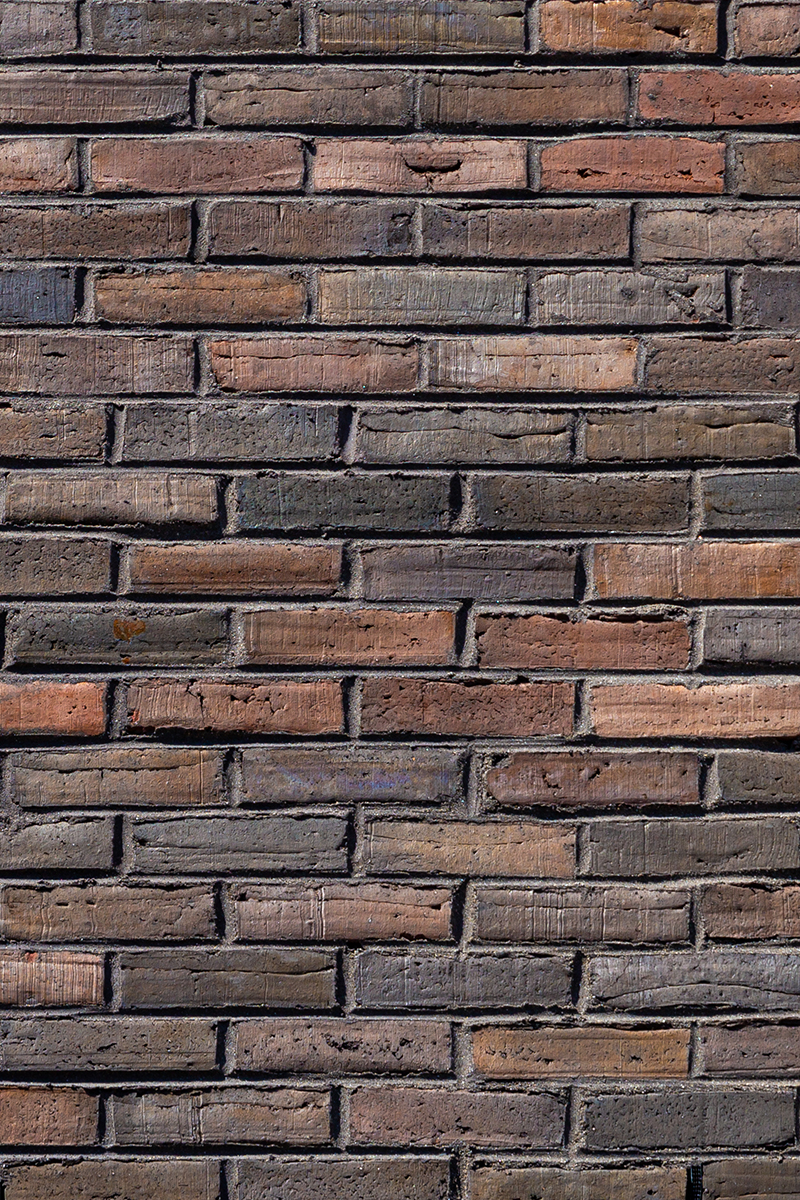
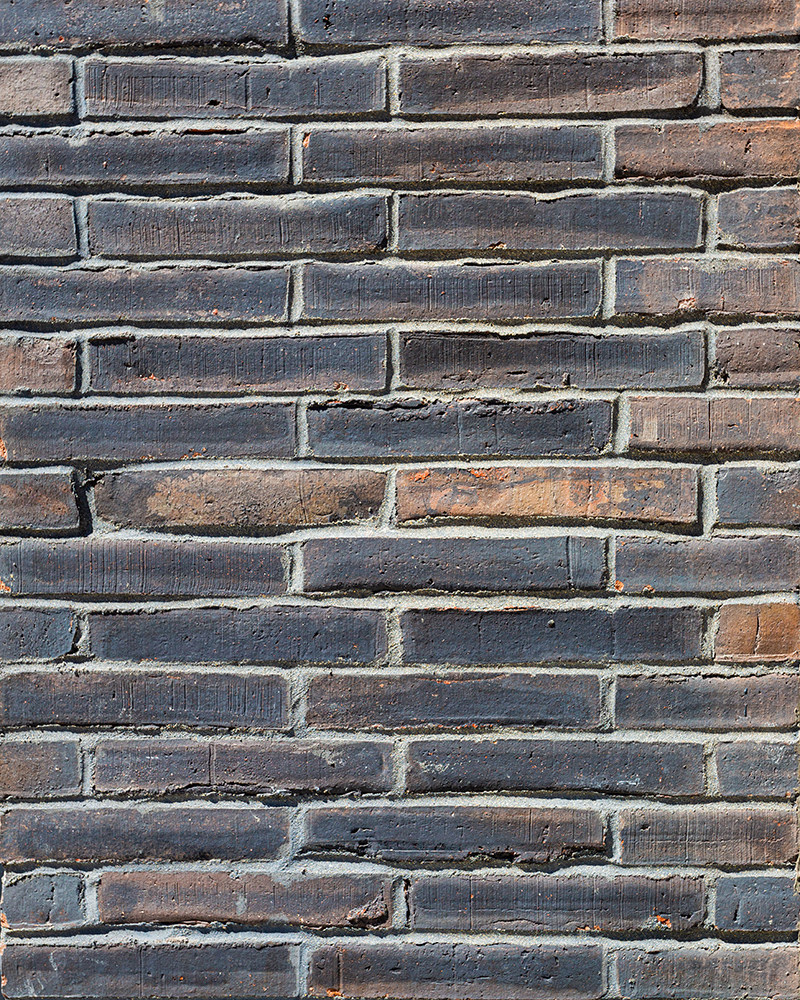
Ghori and Vequity worked closely with Clark Gray and Brent Schmitt at Bricks Inc to find the perfect colors and sizes, ultimately selecting two varieties: modular browns and longer Norman blacks. The black bricks define the first floor piers, complementing the black steel canopy and bifold doors. On the upper stories, the brown waterstruck bricks add a mottled softness to the rigidity of the windows.
“Each brick is handmade and gives that old world feeling,” says Ghori. “It’s a premium product, but as a way to tie the building in with the neighborhood, it was a no brainer.”
Brick also solved an engineering problem that arose in the design process – the western edge of the building not only butted right up to its neighbor, but the mat foundation underneath it could not take the weight of a full brick facade.
Bricks Inc was able to supply a thin brick by Interstate Brick to solve both problems. At only a centimeter thick, the thin brick rises cleanly up out of the tight gap and carries the brick facade around the whole building while saving much needed weight.
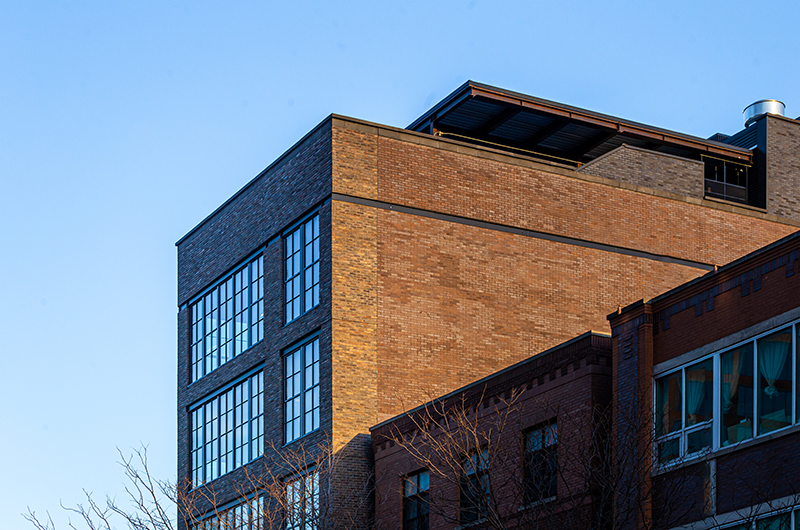
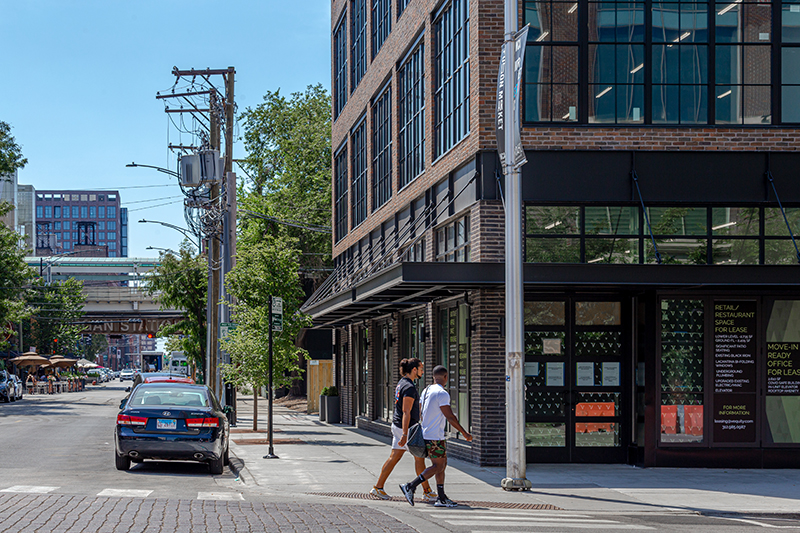
LaCantina Bifold Doors
1001 Fulton is located in Chicago’s restaurant Mecca, and the ground floor is perfectly set for a restaurant of its own with LaCantina bifold doors.
Unlike traditional sliding doors, LaCantina bifold doors move seamlessly to the edge of the room to maximize space and allow in ample fresh air for patrons inside.
Come winter, the double paned glass effortlessly holds cold air at bay while letting sunshine reach every corner of the interior.
For Vequity, LaCantina Doors from Bricks Inc’s sister company, Fenestration Solutions, just made sense. “Having the LaCantina Doors is definitely an important piece and is something that is very appealing to restaurants and their customers in the neighborhood,” says Smrt.
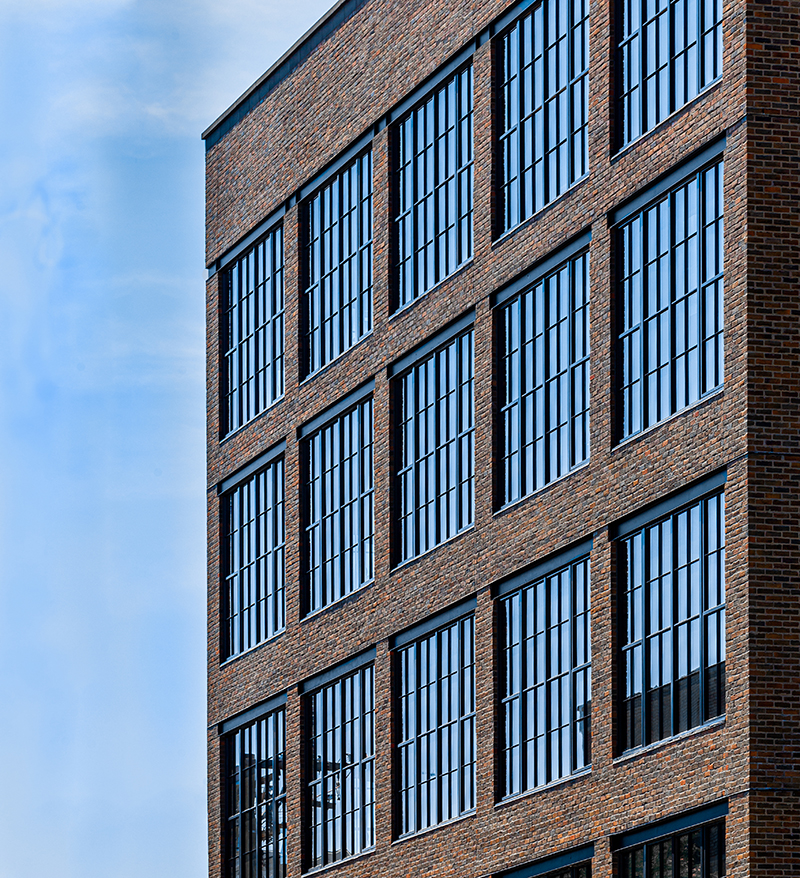
Quaker Historic Windows
On 1001 Fulton’s upper stories, Ghori designed windows as simple punched openings in the brick and hoped to find a simple window that would compliment the glazing of older warehouses in the vicinity.
For Gray, that meant finding a window that would meet local landmark requirements while still providing all the amenities of a modern window.
The solution was found in Quaker historic windows, modern insulated windows with the look of an antique steel warehouse window. Quaker windows are arguably the best historic recreation window on the market and give 1001 Fulton a true sense of historic pedigree while checking all the right boxes.
“Budget-wise and historic requirements-wise, the Quaker windows really worked,” says Smrt.
“It’s a modern window with all of the efficiencies you need,” adds Ghori. “The way they put the muntins on really tricks the eye. It’s done really tastefully, it’s a fabulous product for the fit.”
True to Ghori’s design, the Quaker windows carve out a simple space, four panels wide, amidst rough yet slender brick piers. Mullions, sills, and uncovered steel lintels add a perfect touch of old industrial flair.
In the interior, glazing rises nearly floor to ceiling, bathing workspaces in natural light.
Quaker windows also solved the purely functional issue of how to integrate environmental systems into the historic aesthetic of the structure.
“On the south facade we were able to do a louvered window, which is something Quaker offers that many other manufacturers don’t,” says Gray.
“It allowed an easy link to the HVAC system through the window and, because of that, they didn’t need to build in a whole other system.”
Conclusion
1001 W Fulton stands as a testament to the power of historically minded modern design.
1001 W Fulton stands in complementary conversation with its neighbors, both new and old, thanks to the unique touches of Morin waterstruck brick, LaCantina bifold doors, and Quaker windows.
For Clark Gray, 1001 W Fulton is a perfect showpiece for the caliber of work that Bricks Inc produces for clients.
“1001 features both sides of the company,” says Gray. “It’s got full brick, thin brick, bifold doors,
Quaker historic windows. If you need brick, if you need windows, we can come in and take care of
it for you. We were able to pull it all together to make it look really great. “

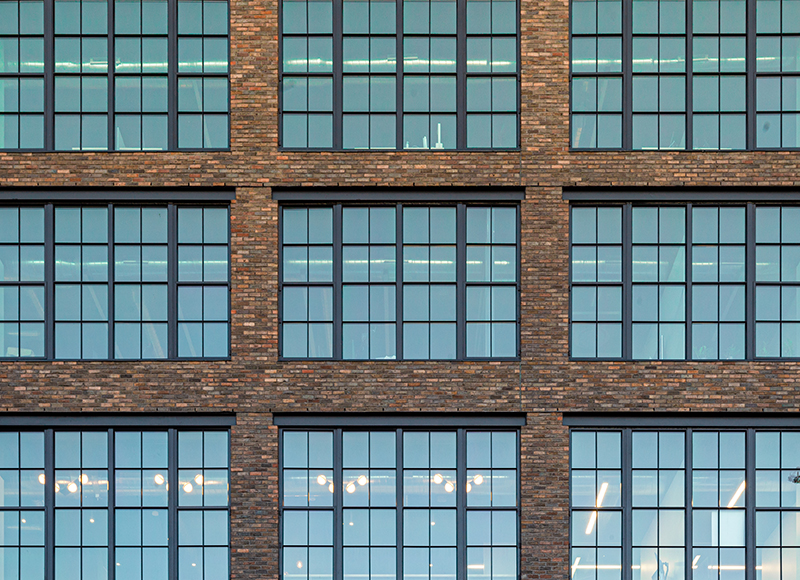
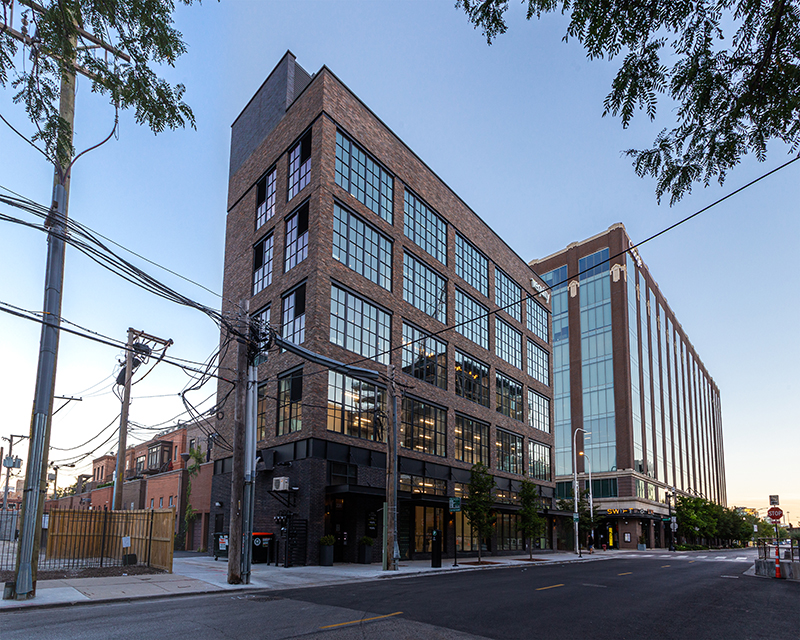
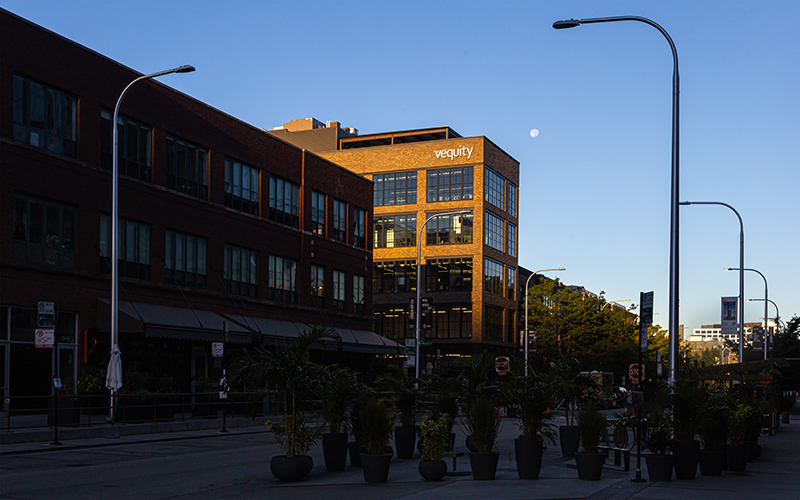
1001 W Fulton
Developer: Vequity
Architect: Yousuf Ghori, llekis Associates
General Contractor: Vequity Construction
Brick: Morin Brick & Interstate Thin Brick
Windows: Quaker Windows & LaCantina Doors
Mason: Four Province Masonry
Window & Door installer: Meyer Guild
Case Studies in Brick
Text and photographs by Will Quam