Text and photographs by Will Quam for Bricks Incorporated | Download PDF
The Ravenswood House sits on a lot barely wider than a Volkswagen Beetle, and goes right up against a busy street. It sits balanced between the worlds of residential and industrial.
So, working with a space this unique, how then do you create a timeless home with both openness and privacy?
With brick.
The Ravenswood House was designed by SPACE Architects + Planners with several challenges in mind.
The first, was the location: a corner lot in with industrial buildings on one side, and small homes on the other. Within this mix, their clients wanted a house that blended into the neighborhood, rather than standing out as a statement piece.
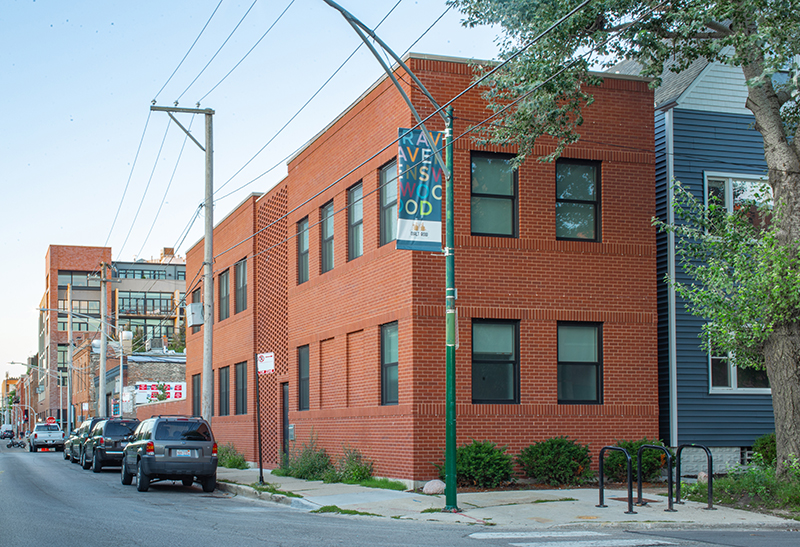
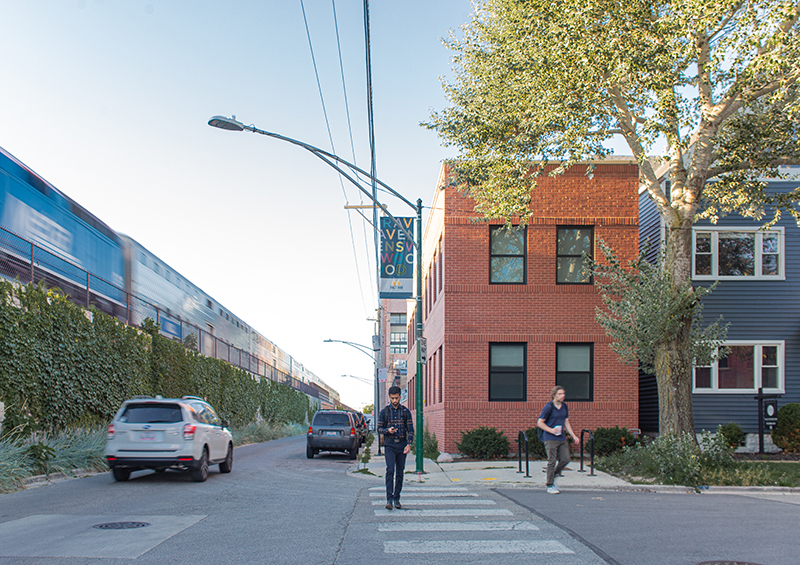
The second challenge was the lot’s size. At 17 feet wide, the lot is almost 10 feet slimmer than a traditional Chicago lot. Despite this, the clients wanted a house with an open and spacious feeling.
The third, was traffic and privacy: The lot runs up against a very active sidewalk, street and train tracks. The clients wanted to maintain the privacy of the house despite its public location.
Solution #1
Blending In
“Because the lot is between residential and industrial sites, the owners really wanted an industrial feel for the house,” says Corey Nissenberg, one of the architects at SPACE on the project. The architects looked to the warehouses nearby, took note of their design tropes, and integrated them into their design. They took in elements like story height, window size and spacing, filled in windows, and–most importantly–brick.
“Most of the industrial buildings are brick,” says Nissenberg. “And brick is the tradition of Chicago.”
One element the architects utilized was soldier courses – rows of bricks turned tall. The gesture is small but effective, creating subtle frames and division between the windows and the stories of the facade. The soldiers give the facade an added sense of strength, while both referencing industrial heritage and breaking up what could have easily been an overbearing wall of windows and brick.
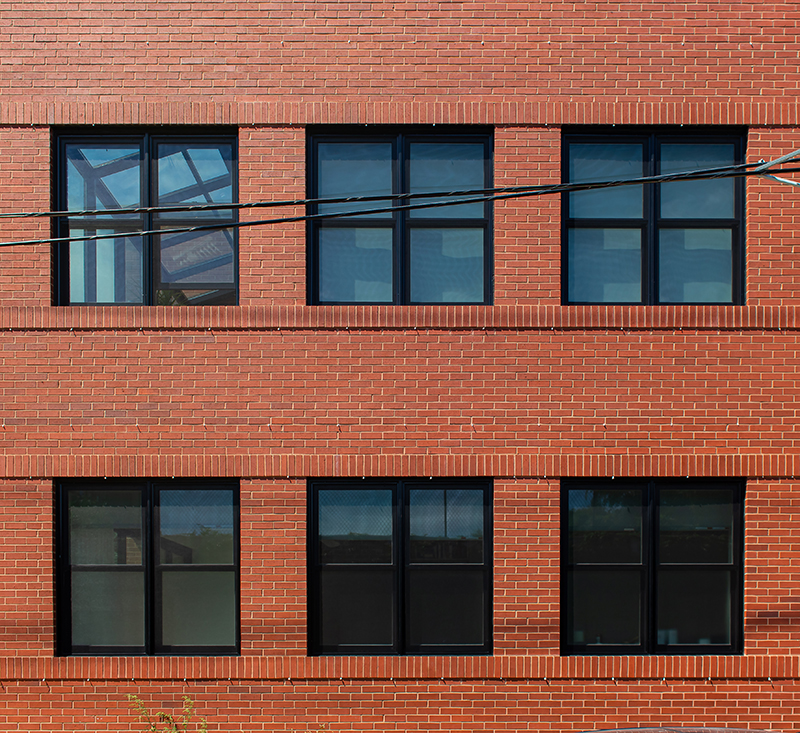
While the use of brick was important to the clients, so was the character of the brick. The clients told SPACE that they wanted a brick “that looks like a brick.” For that, they went to the team at Bricks Inc.
Bricks Inc pulled multiple samples an options of classic red brick, before architects and clients chose Interstate Brick’s modular in the color “Terra Cotta”. The brick has a rich earthy color and subtle textures on the face that pick up sunlight and shadow.
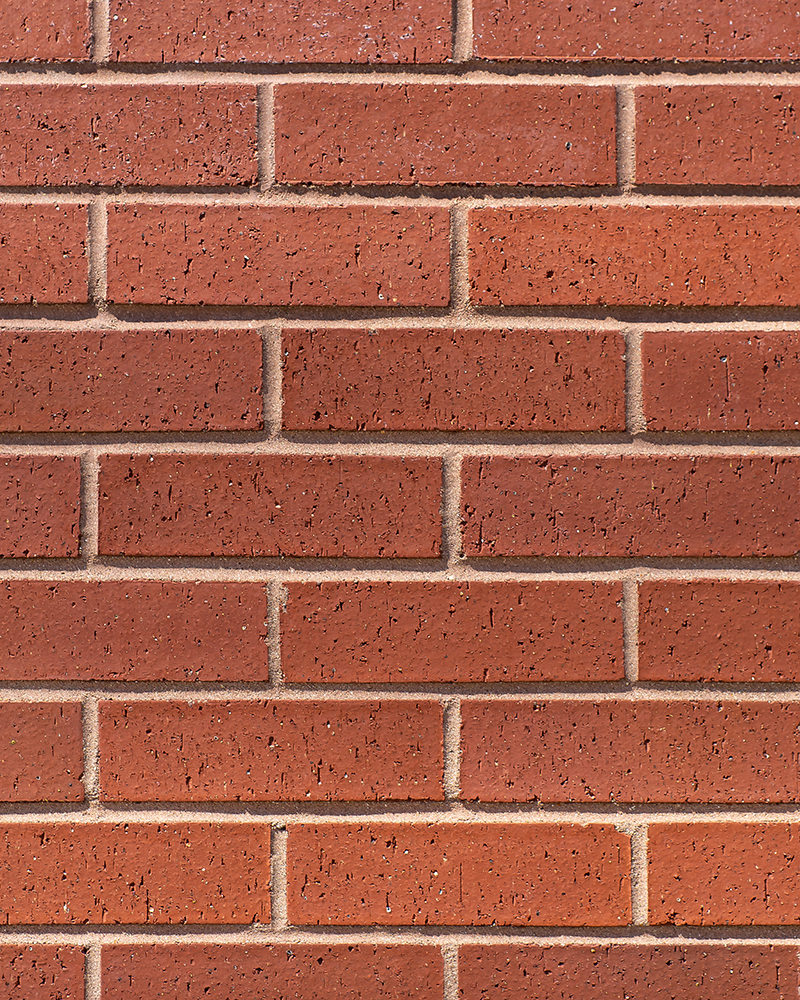
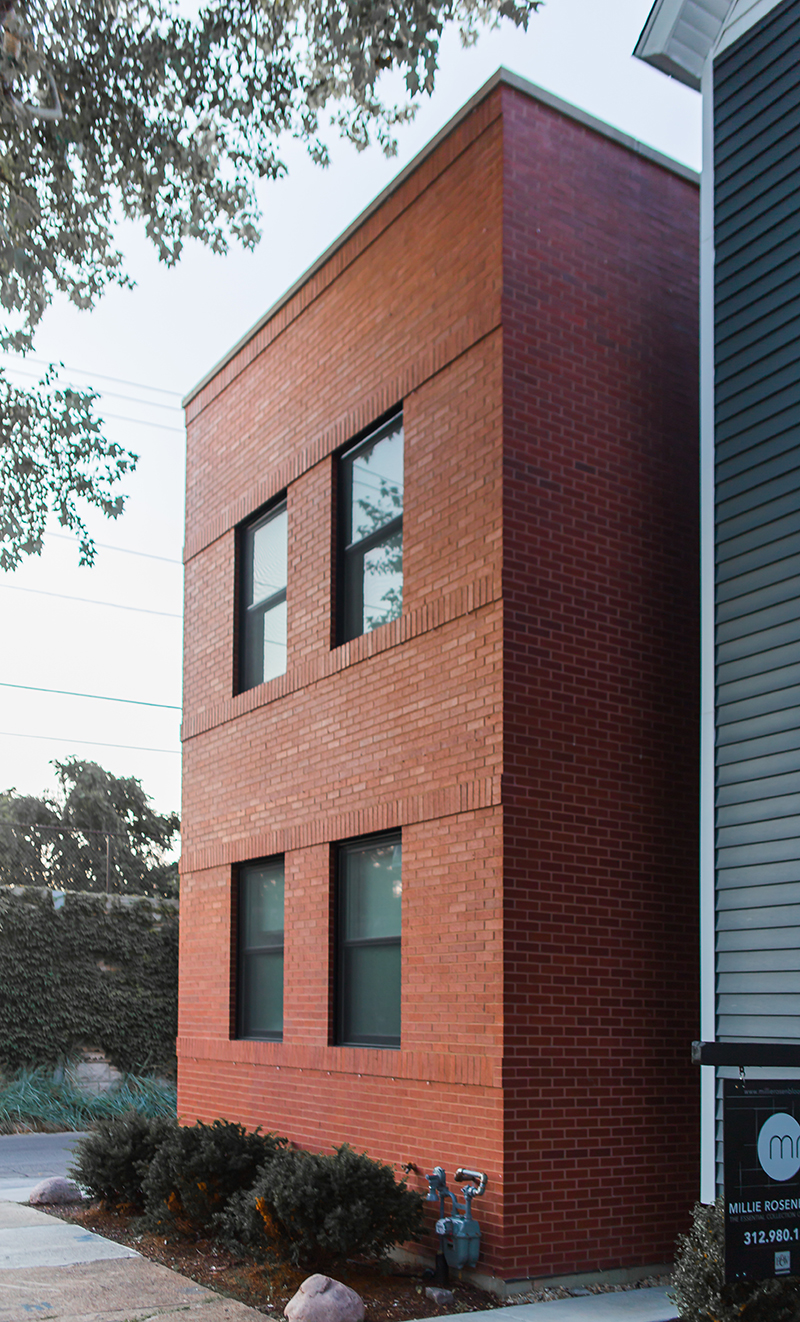
Solution #2
Maximizing Space
In a traditional house, one enters through the front and is lead by a hallway to the various rooms of the house. For the architects of the Ravenswood House, a hallway wasn’t an option, and neither was a door on the front face of the house.
“Because it’s on such a skinny lot, we decided early on to move the entry of the building to the long side of the house,” says Nissenberg. “Then we could put bedrooms or open spaces on the ends of the building, rather than a hallway straight through that shrinks the room sizes.”
By putting the entry to the side, SPACE created a home that rises as two thin connected volumes on the 17-foot-wide lot. Bedrooms and private spaces in the front, kitchen and common spaces in the back.
This also allowed the architects to focus on another client desire: openness between the indoor and outdoor spaces.
“The clients wanted a very open living space,” Nissenberg said. “They wanted a really nice transition between the living space and the backyard… with more living space outside and this fluid transition from inside to outside.”
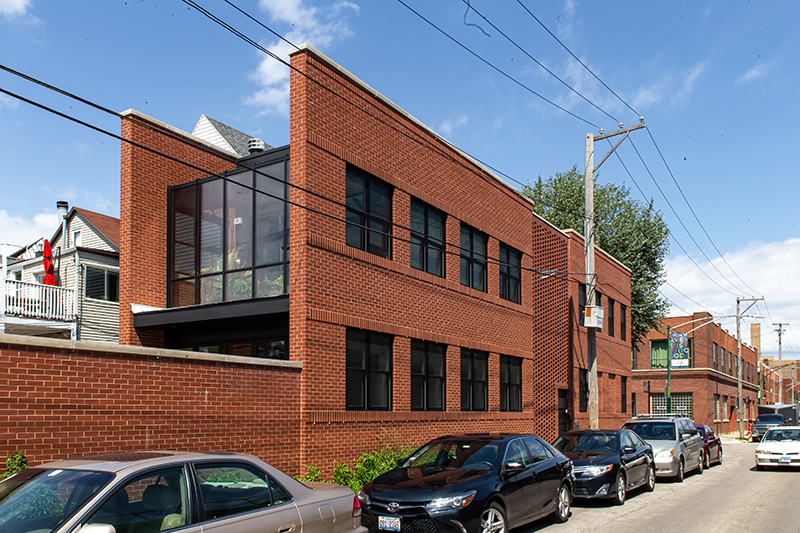
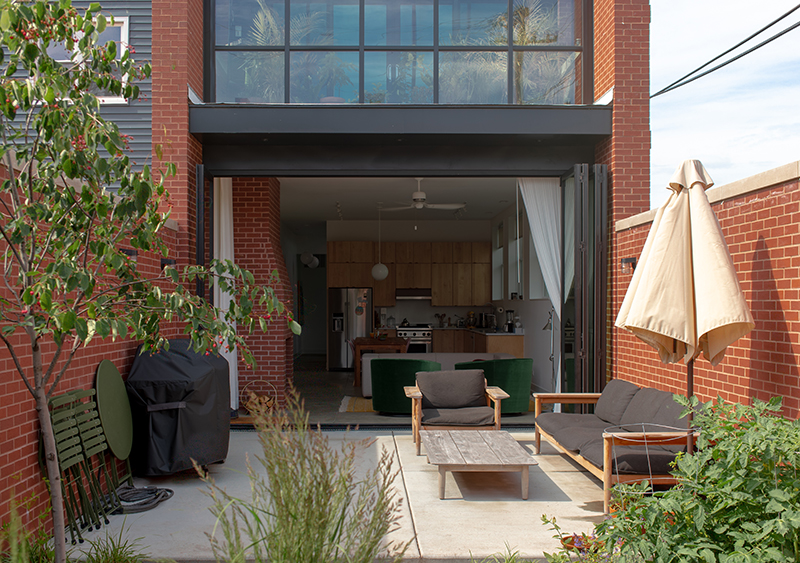
That request was made possible through the use of LaCantina folding doors, also sold by Bricks Incorporated. In fact, LaCantina doors were one of the first things the clients knew they wanted in their home.
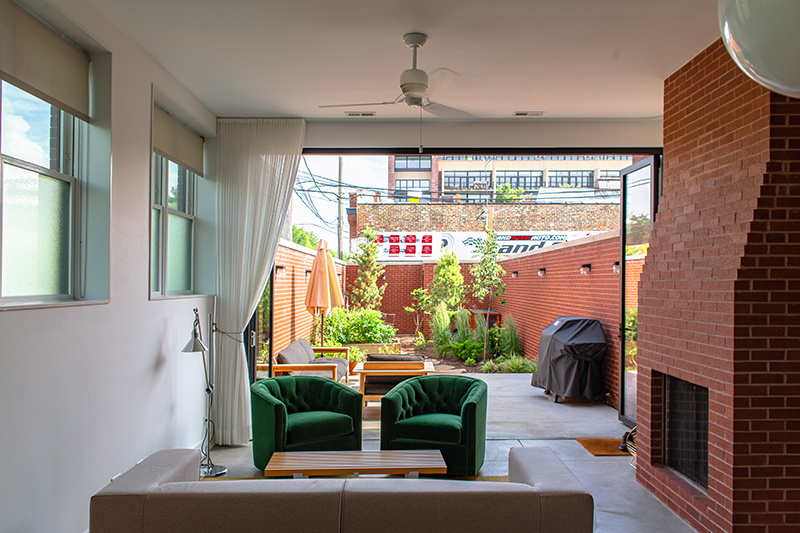
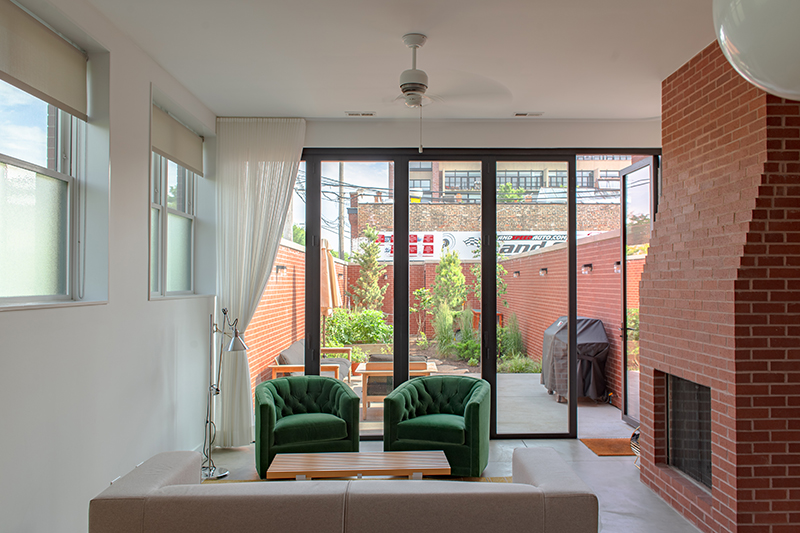
Unlike traditional sliding glass doors, the LaCantina doors open to the edges of the room. Combined with the open plan, the LaCantina doors offer a seamless transition from kitchen, to living room, to garden.
The doors are triple paned and filled with Low E Argon gas to protect against the cold Chicago winters while still allowing sunlight to fill the rooms from floor to ceiling.
When warmer weather prevails, the doors fold out of the way allowing the lush garden (and sometimes chickens!) to mingle with the living room.
The brick wraps from the house around the backyard, creating a tranquil space set apart of the hectic street just feet away
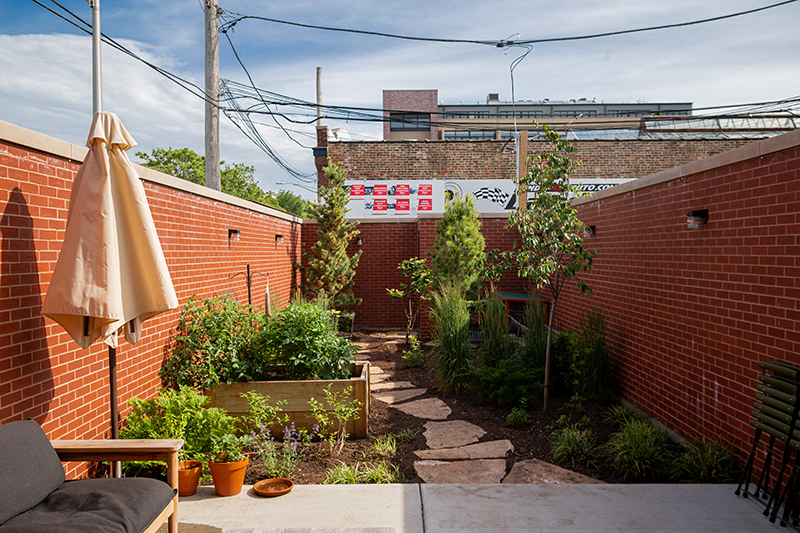
Solution #3
Brick Screen Courtyard
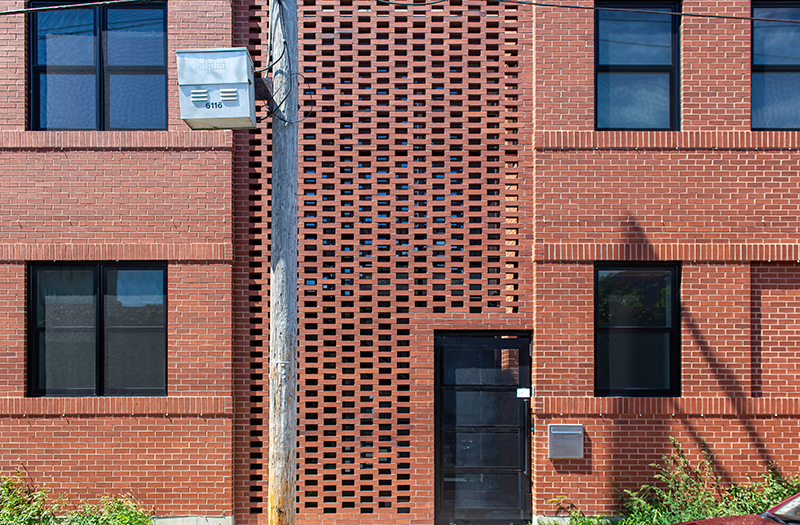
Moving the entrance to the long side of the building allowed for more space inside, but created a new challenge for both clients and architects. “With most houses, you walk through maybe a fence, then up a few stairs, and then you walk into the building, so there’s a separation of the door from the sidewalk,” says Nissenberg of SPACE Architects + Planners. “What we were doing with moving the entry to the long side, the door would be right off the sidewalk.”Moving the entrance to the long side of the building allowed for more space inside, but created a new challenge for both clients and architects. “With most houses, you walk through maybe a fence, then up a few stairs, and then you walk into the building, so there’s a separation of the door from the sidewalk,” says Nissenberg of SPACE Architects + Planners. “What we were doing with moving the entry to the long side, the door would be right off the sidewalk.”
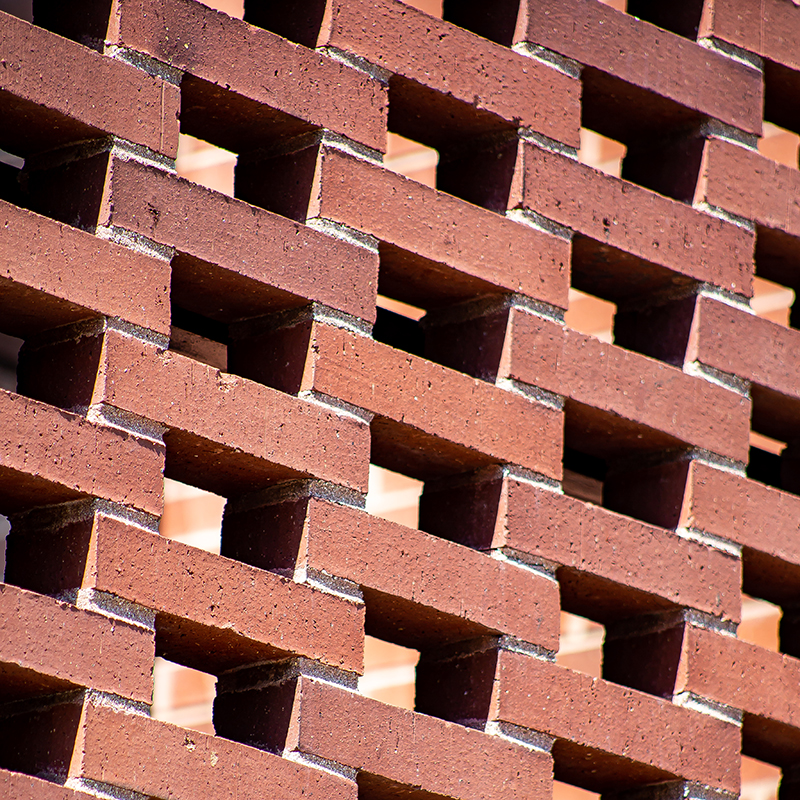
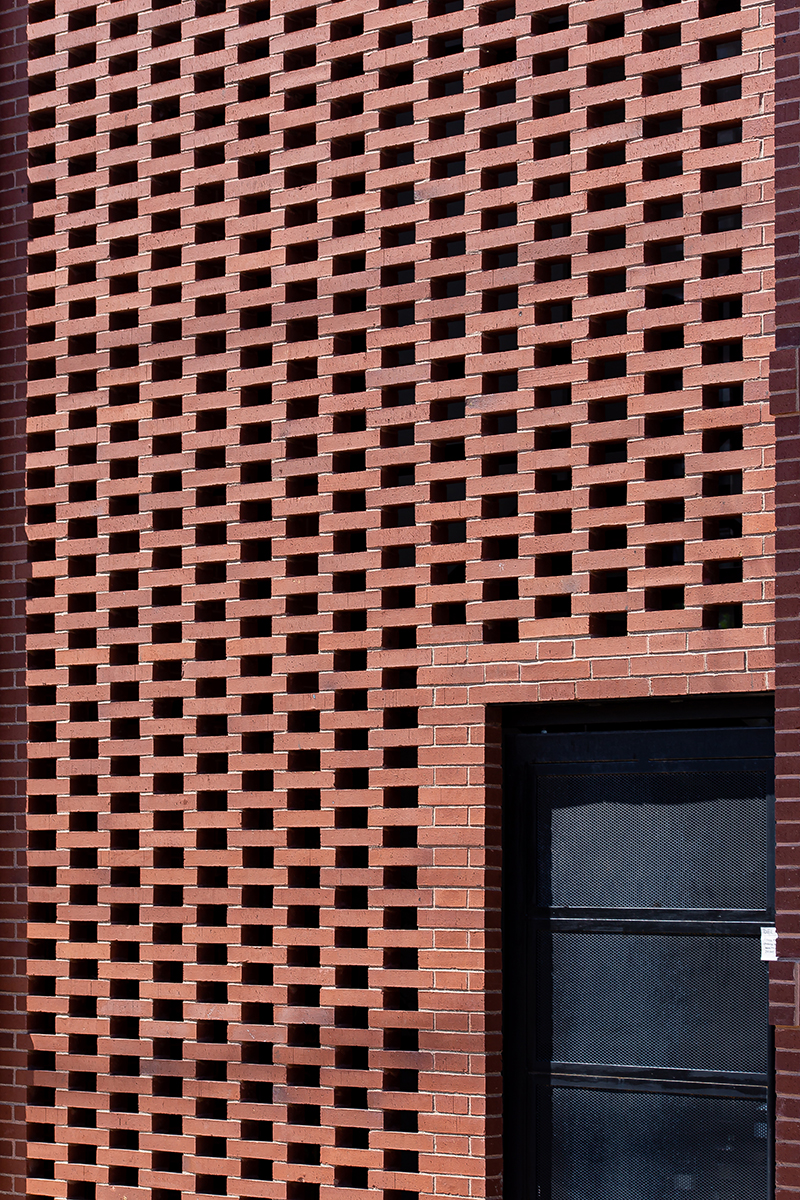
The architects wanted to maintain that separation between sidewalk and entrance, so a screened in courtyard was added between the front and back sections of the house. To create the screen, they opted to stick with brick.
“We felt the best way to transition to the courtyard was to use the same material and to use that material to create a threshold between the public and the private,” says Nissenberg.
The architects looked at other masonry screens, like that on Jeanne Gang’s Brick Weave House, for inspiration. They played around with using thinner roman bricks and variable openings, but found that a consistent pattern made for a more effective design.
The clients were initially concerned that the shift in brick size from modular to Norman would be too jarring, but a larger brick created a happy accident – the openings between the bricks in the screen are roughly the same size as the header of the brick.
In selecting a brick for the screen, the clients stated that they did not want to use bricks with holes in them. This presented a challenge for laying the screen, as setting structural rebar through the bricks was no longer an option.
Instead, Bricks Inc sourced a solid Norman size cut of the same brick used on the body of the house. These larger bricks both provided more surface for overlap and larger openings for light.
Bricks Inc also helped source stronger mortar to give the brick screen strength (along with a hidden steel skeleton).
The pattern of the bond is continued from masonry into air.
The brick screen and courtyard allow in checkered light, but keeps passersby at bay– an ingenious solution to the problem of transition between sidewalk to home.
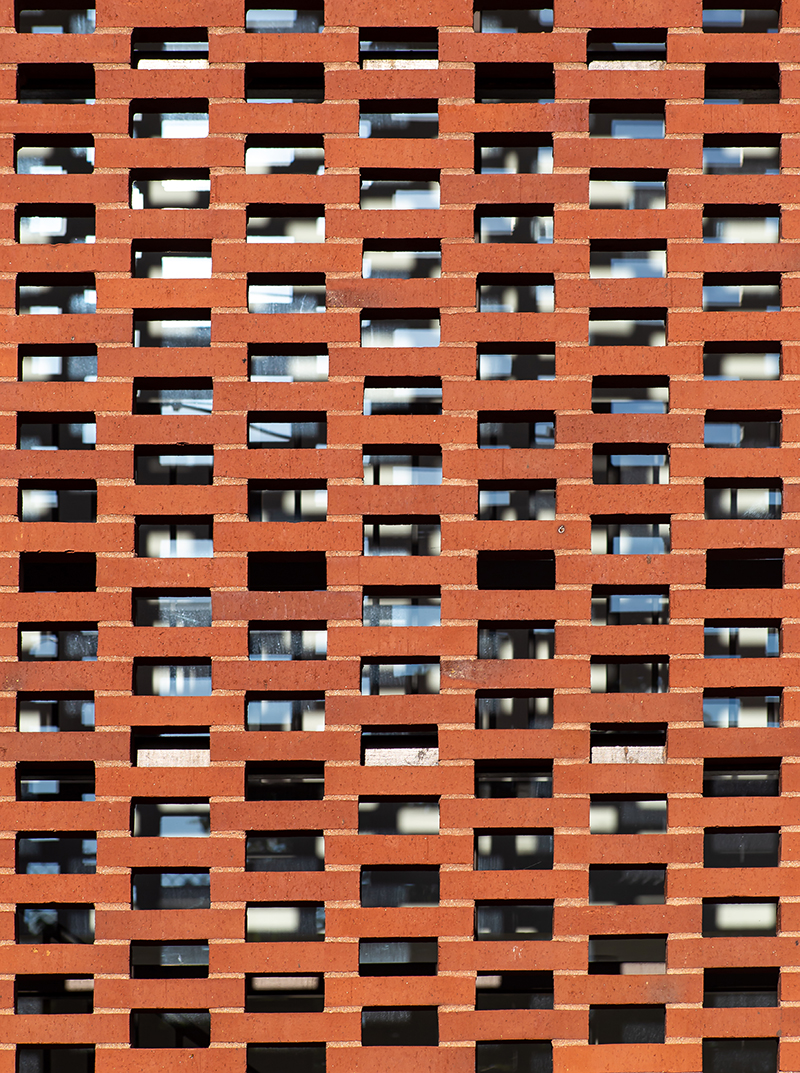
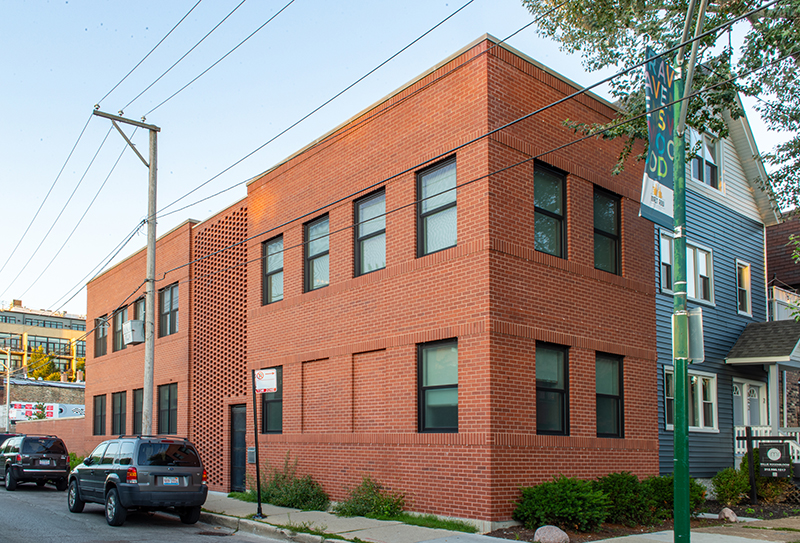
Conclusion
Thanks to inspired design, LaCantina doors, and brick, The Ravenswood House both blends into its surroundings and stands as a powerful statement of space.
Though the lot had been empty for 90 years, the house feels like it has been a part of the neighborhood fabric for more than a century.
It is a testament to the use of brick in classic and creative ways.