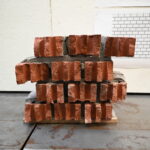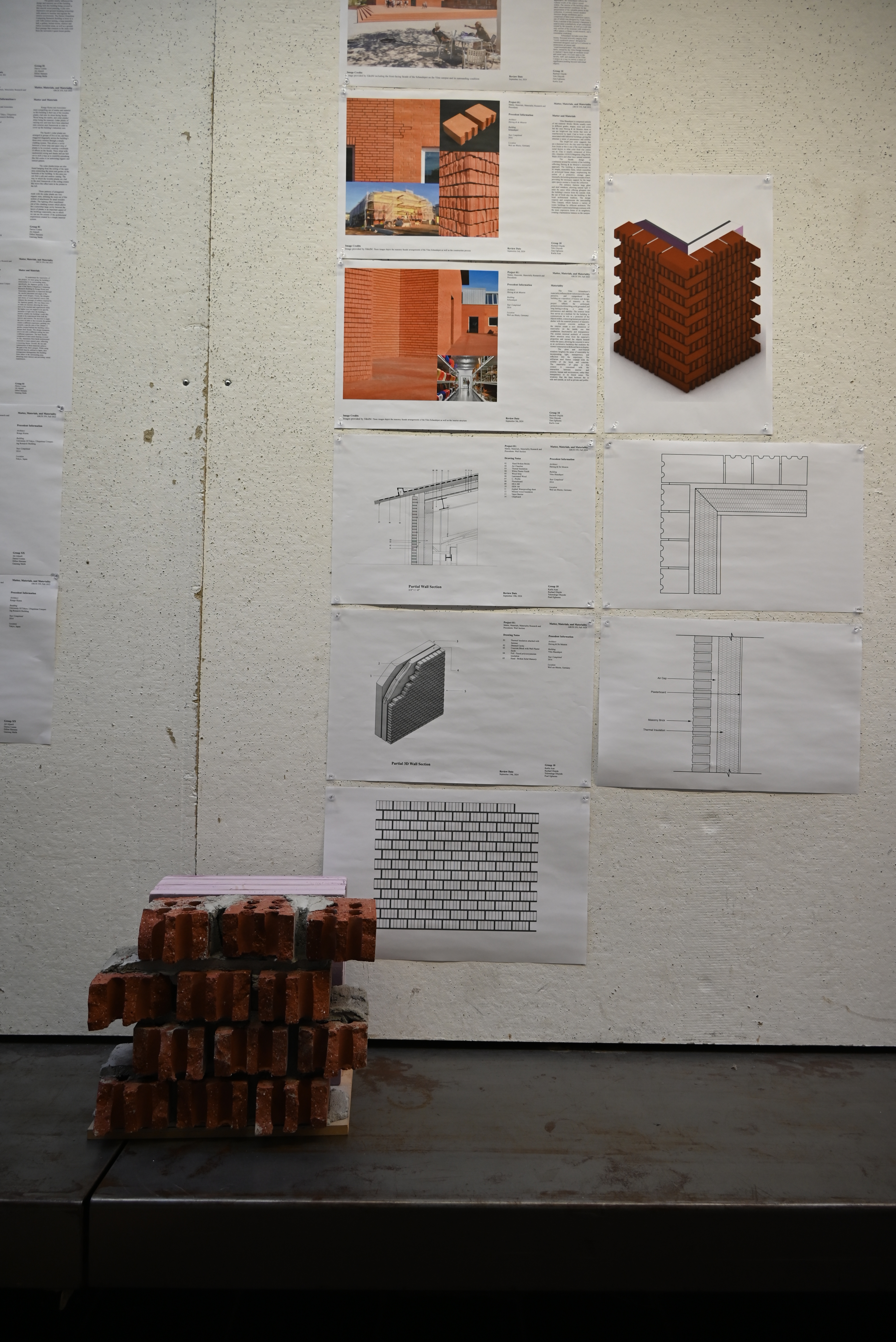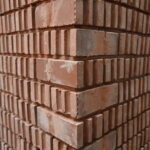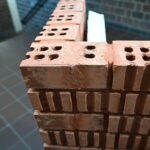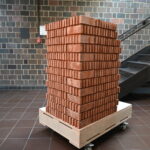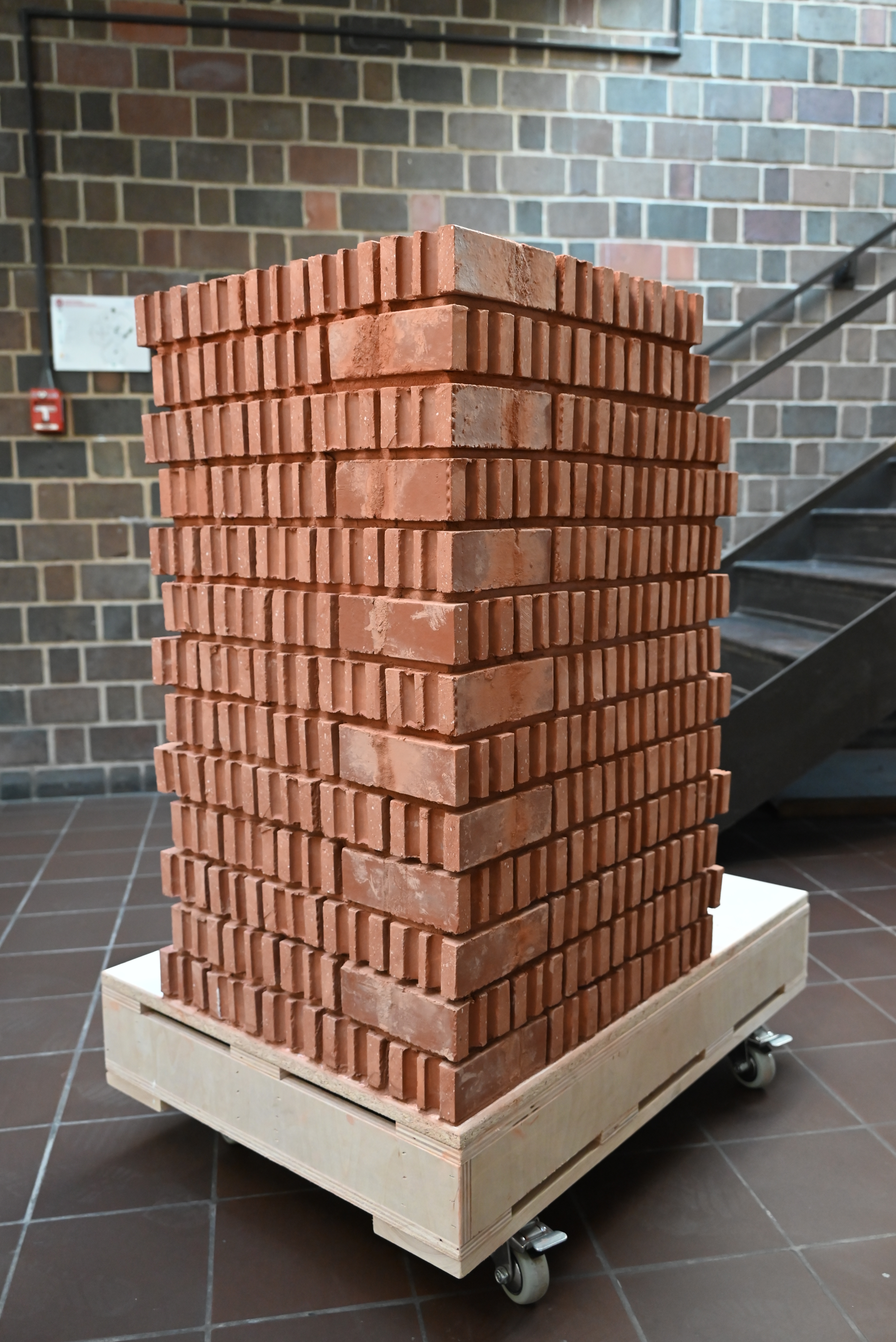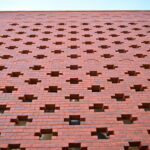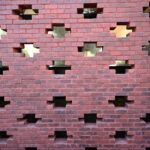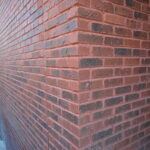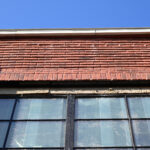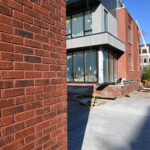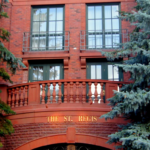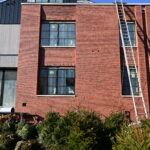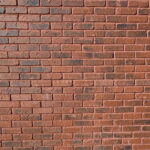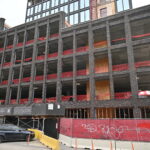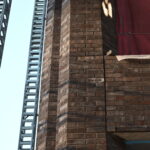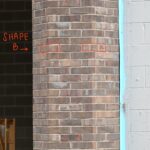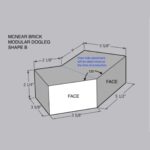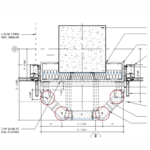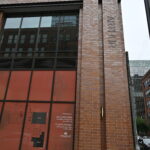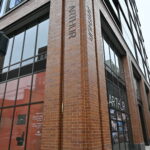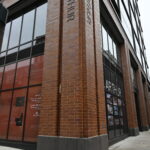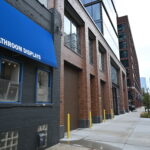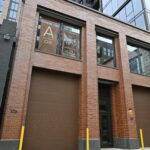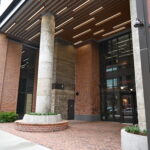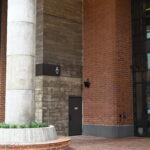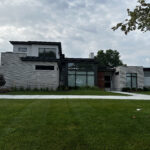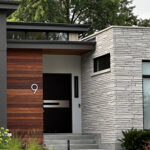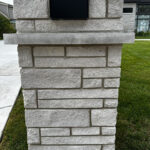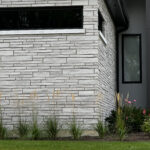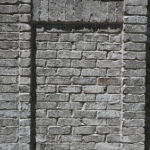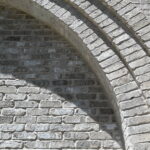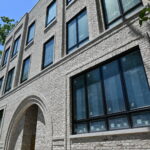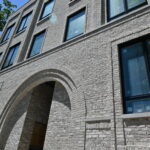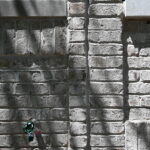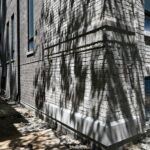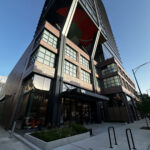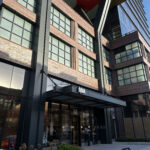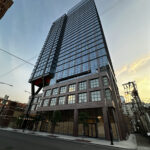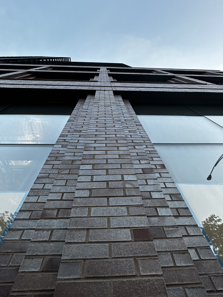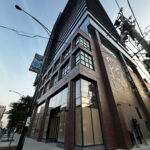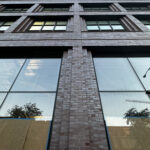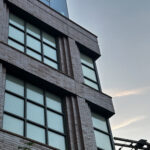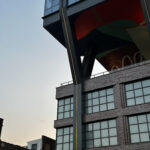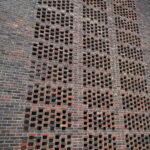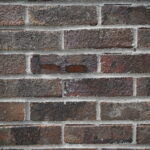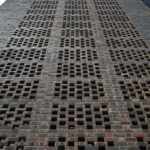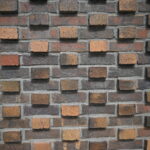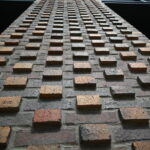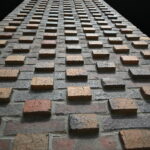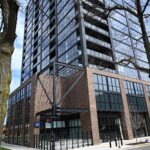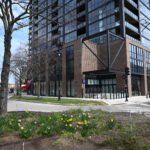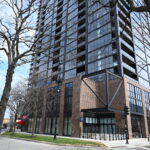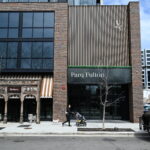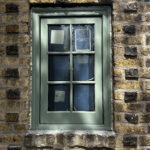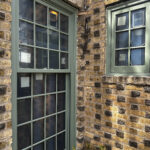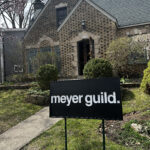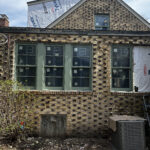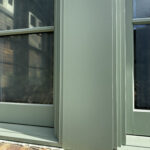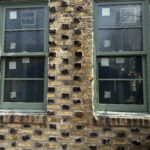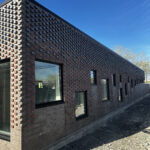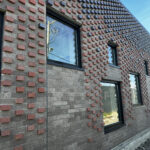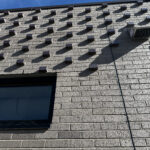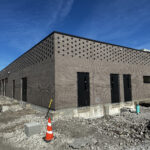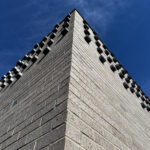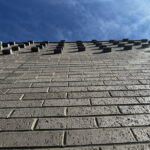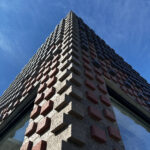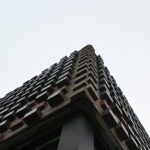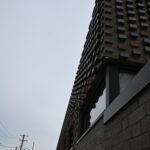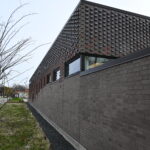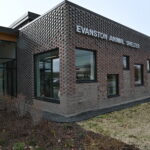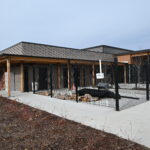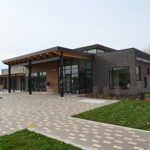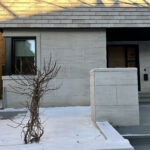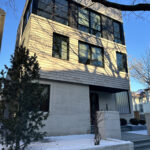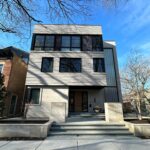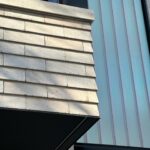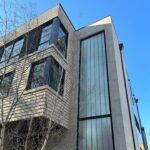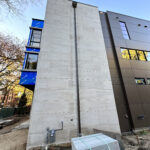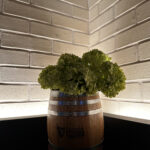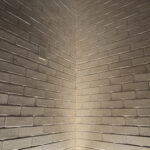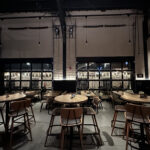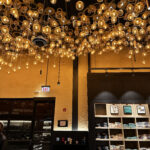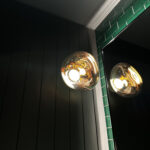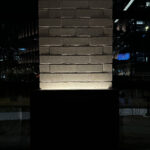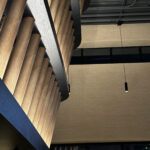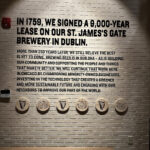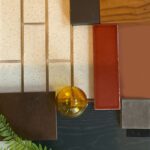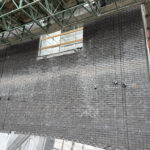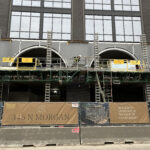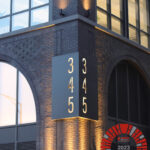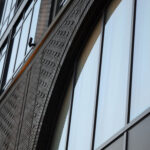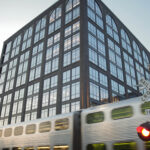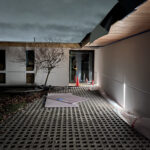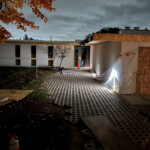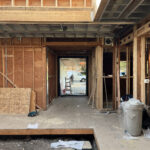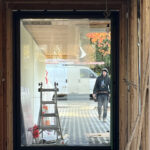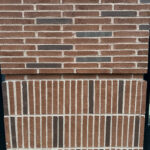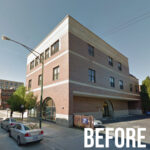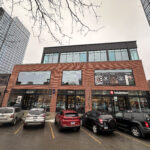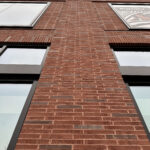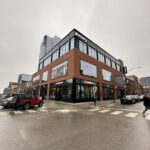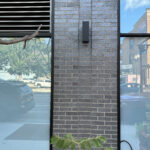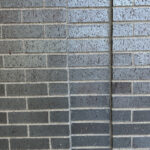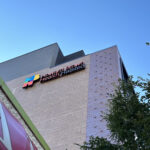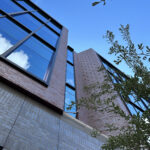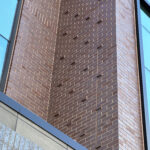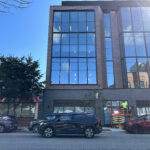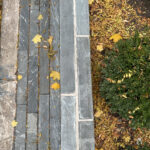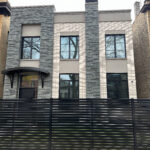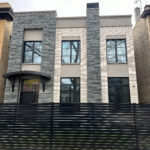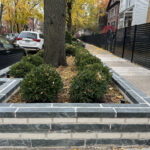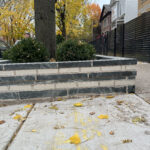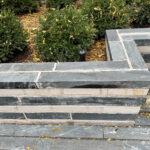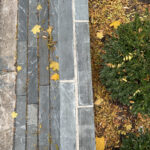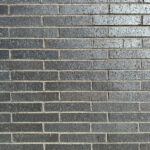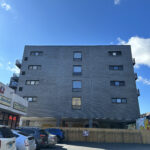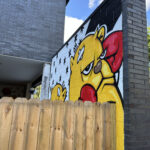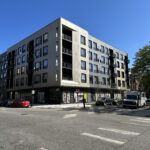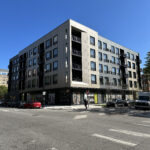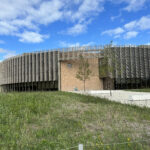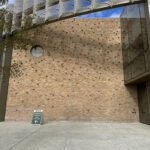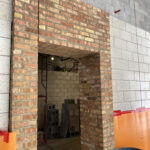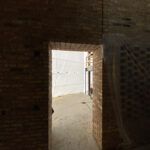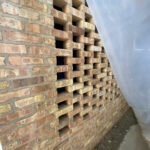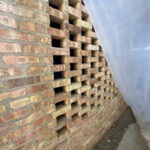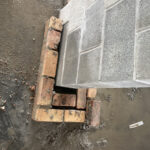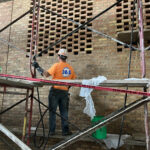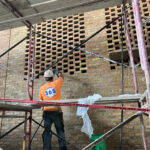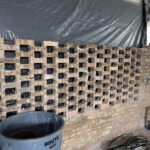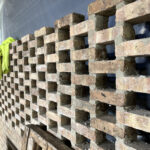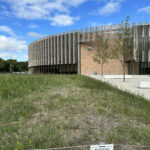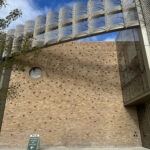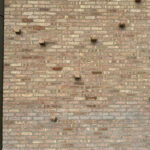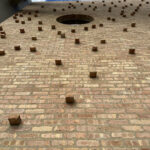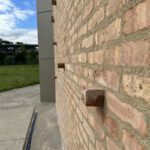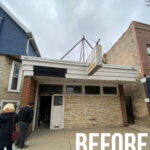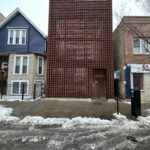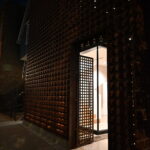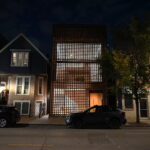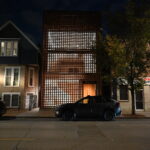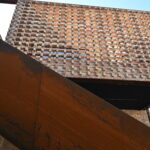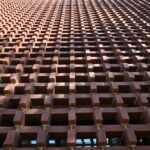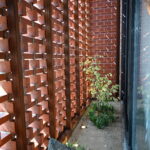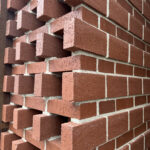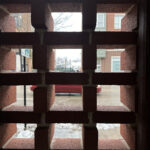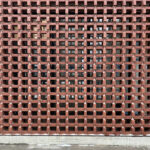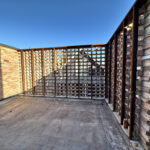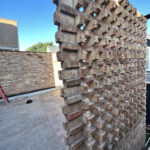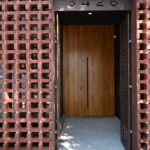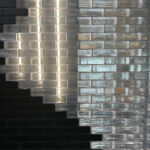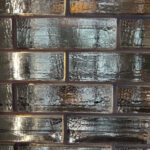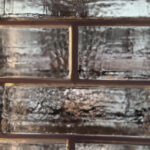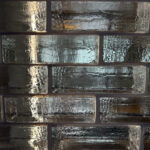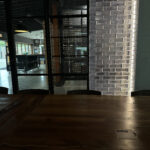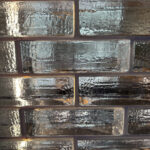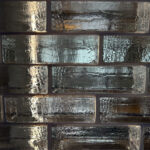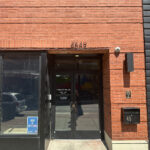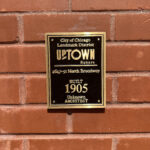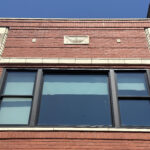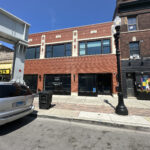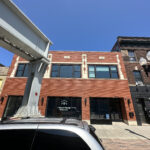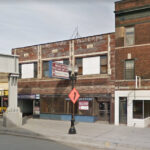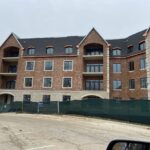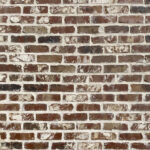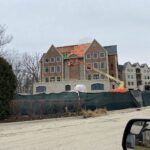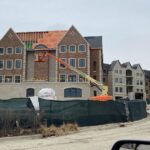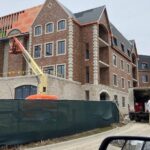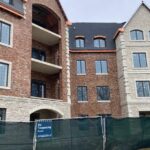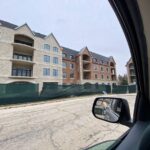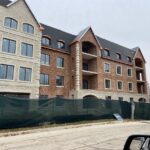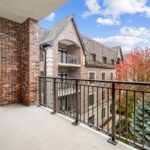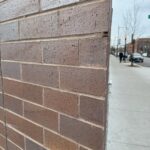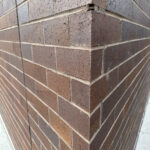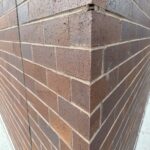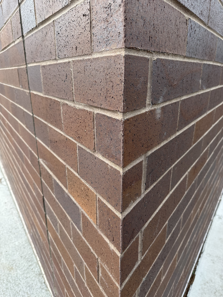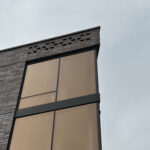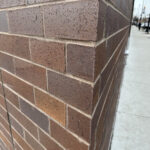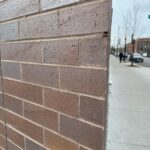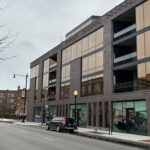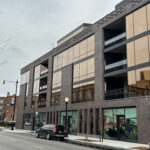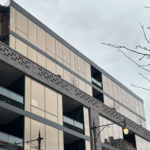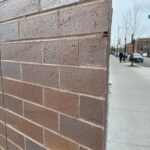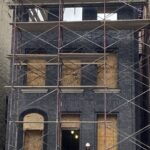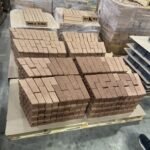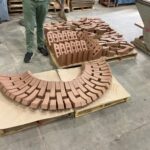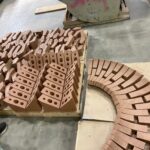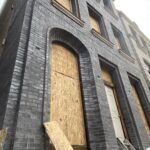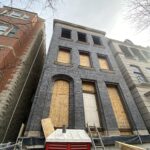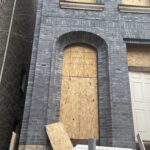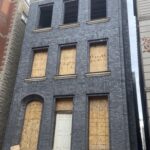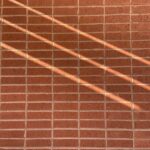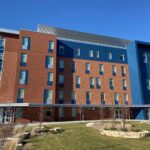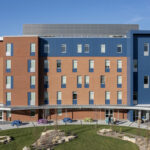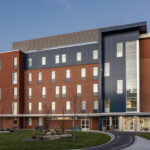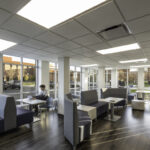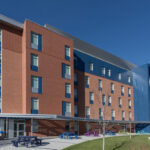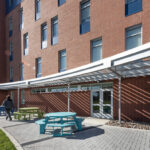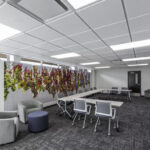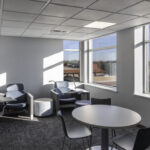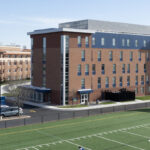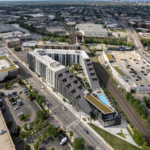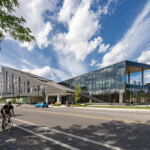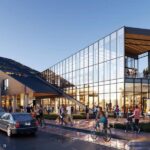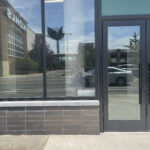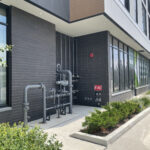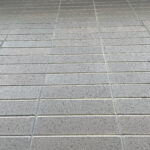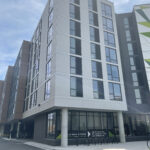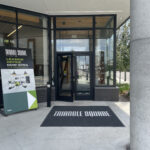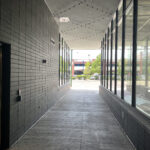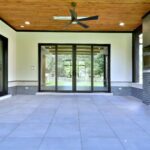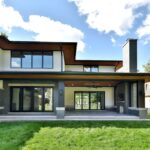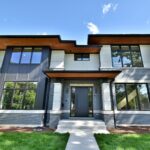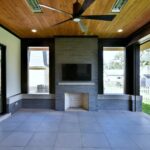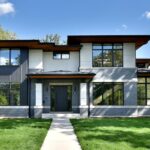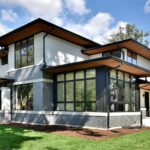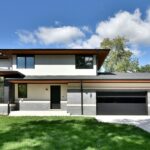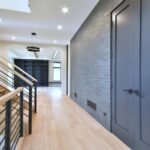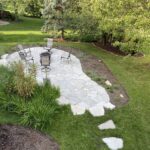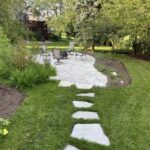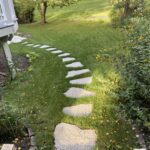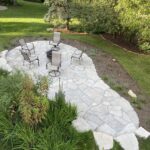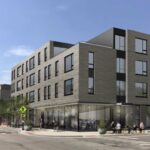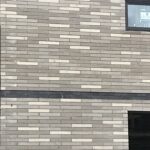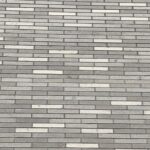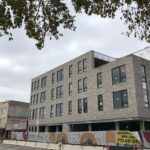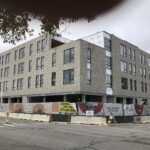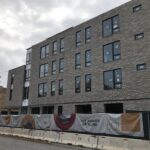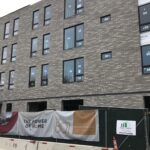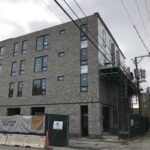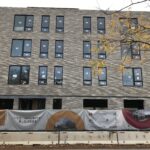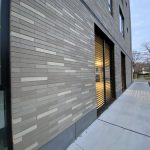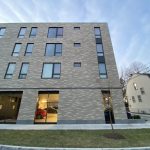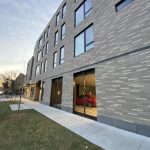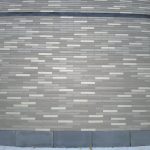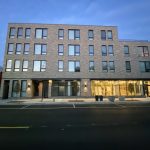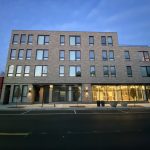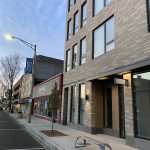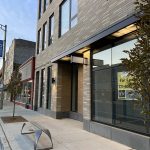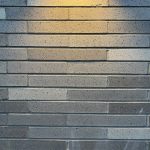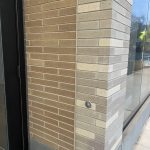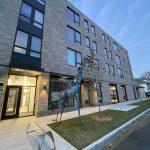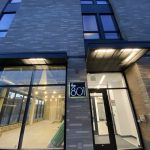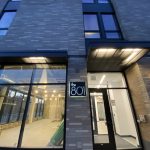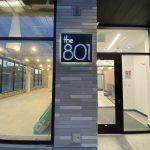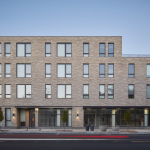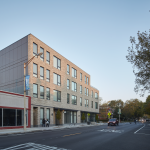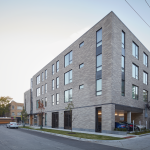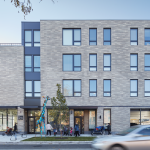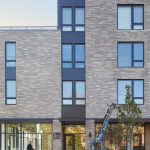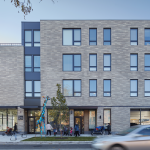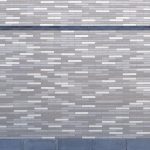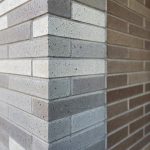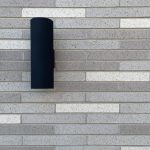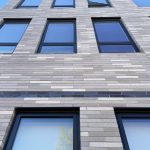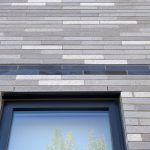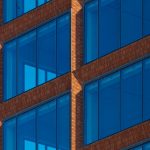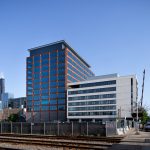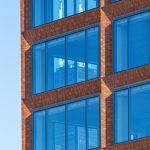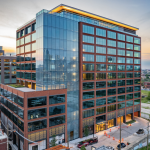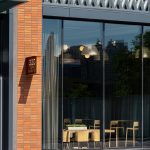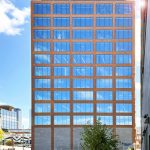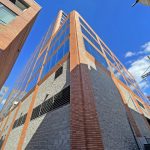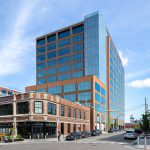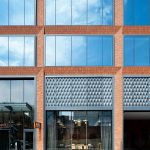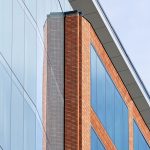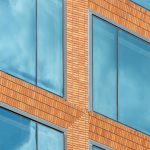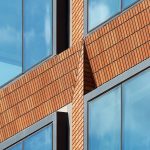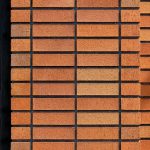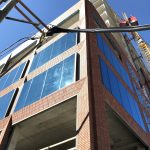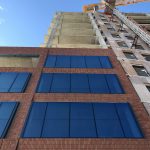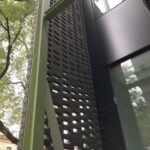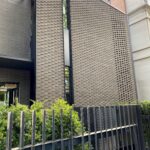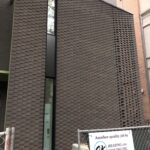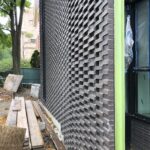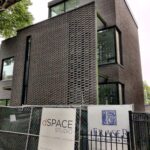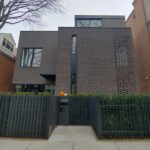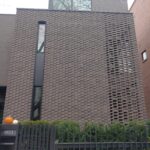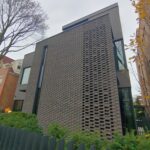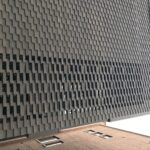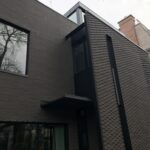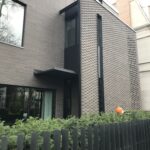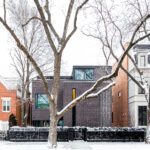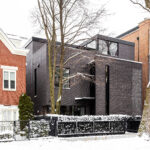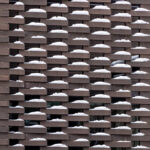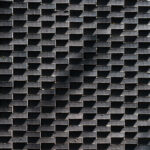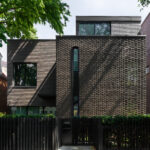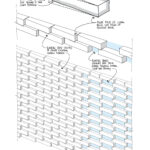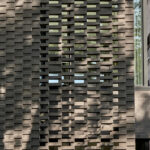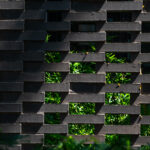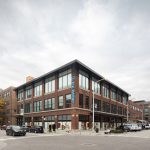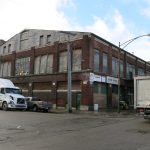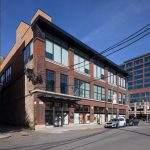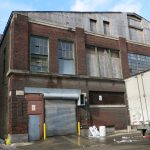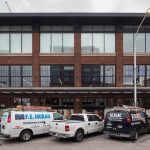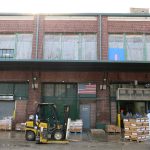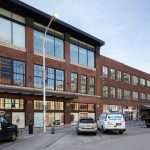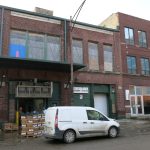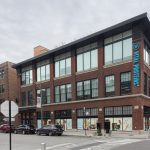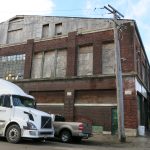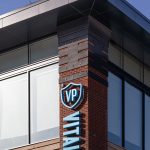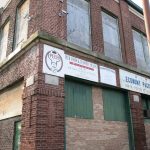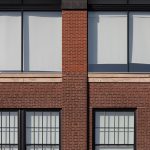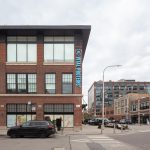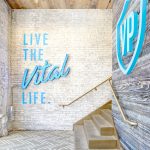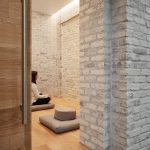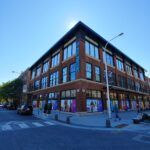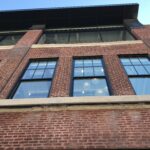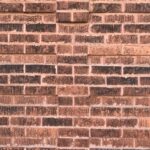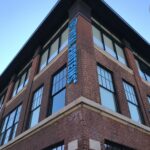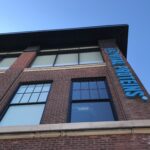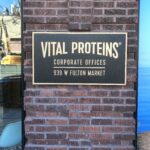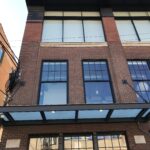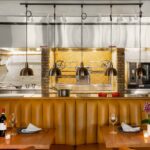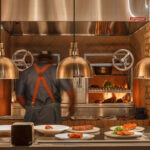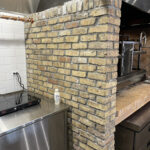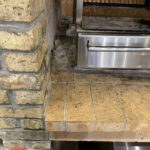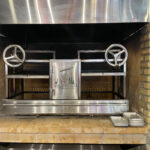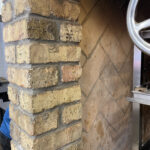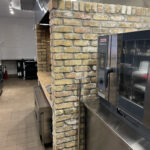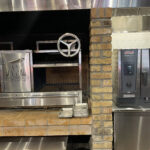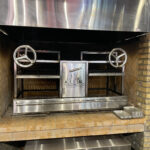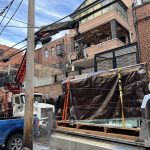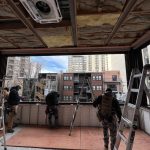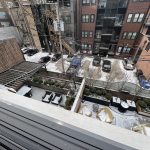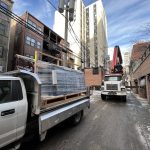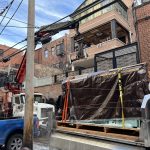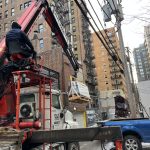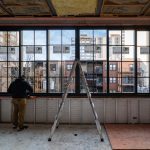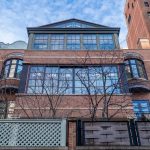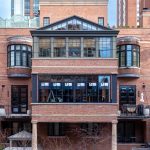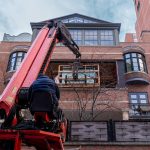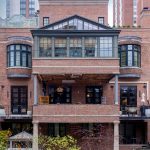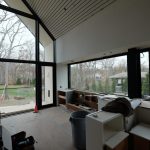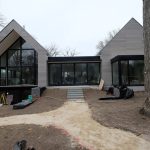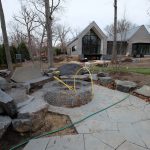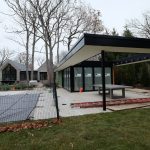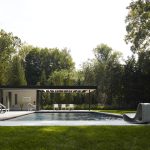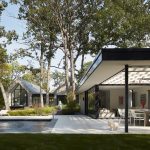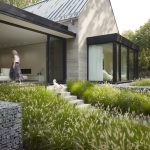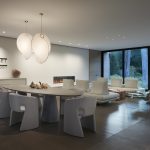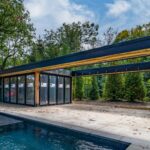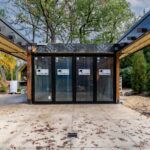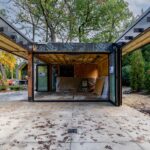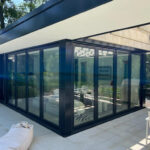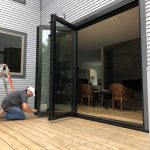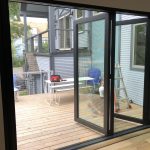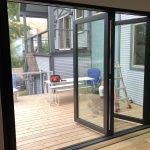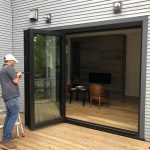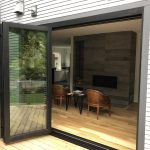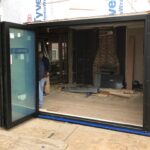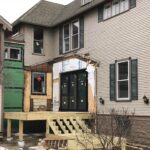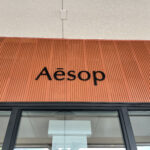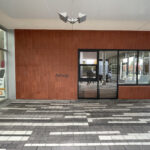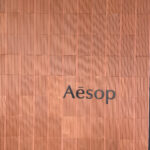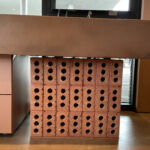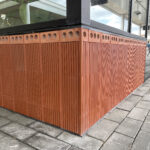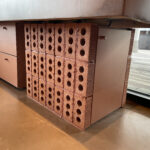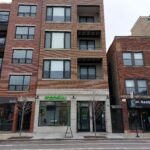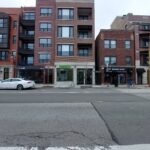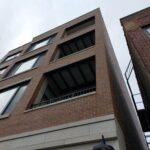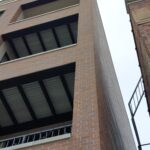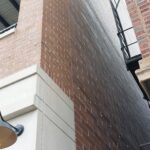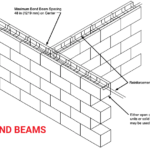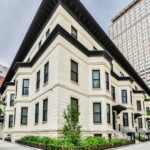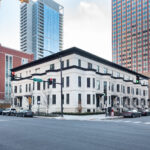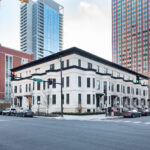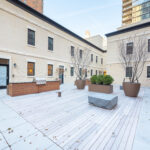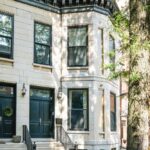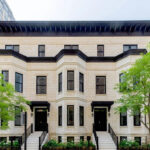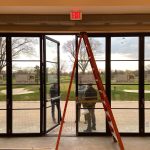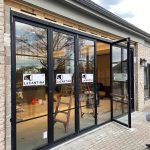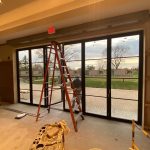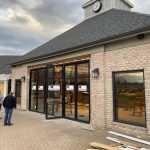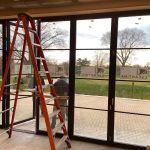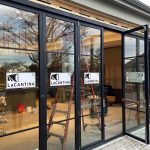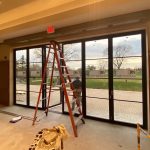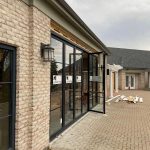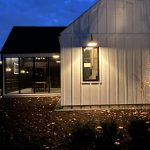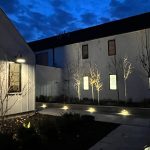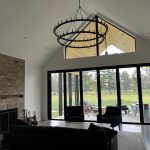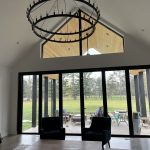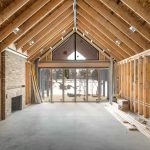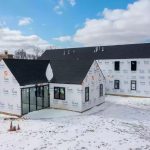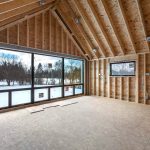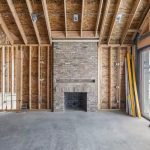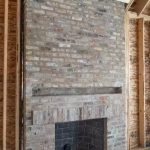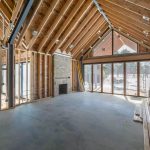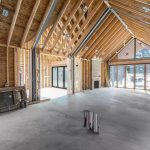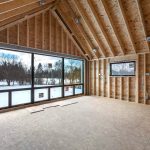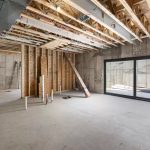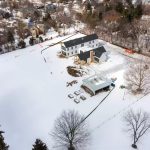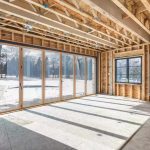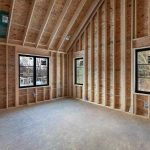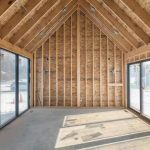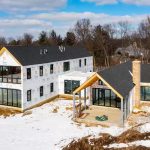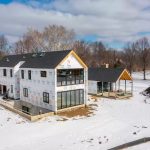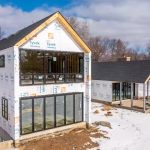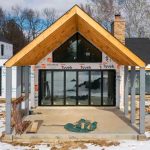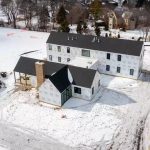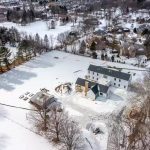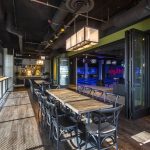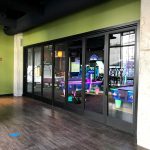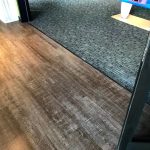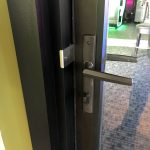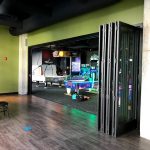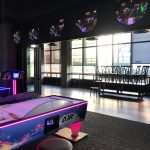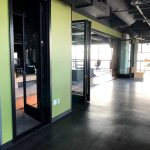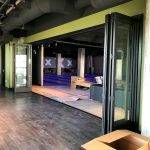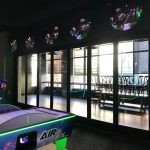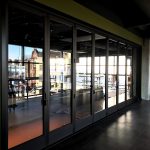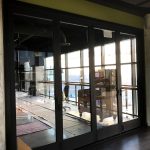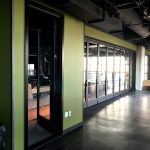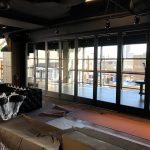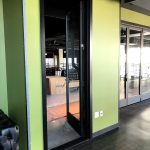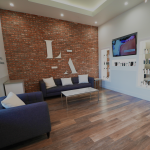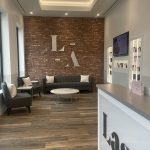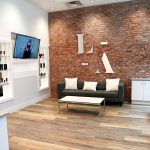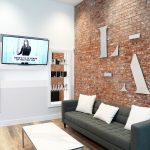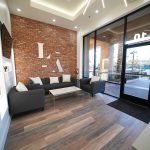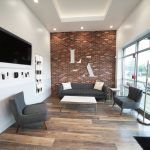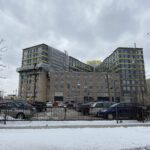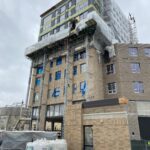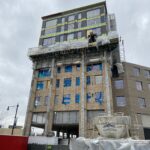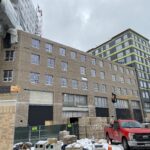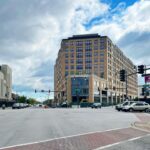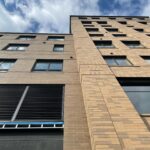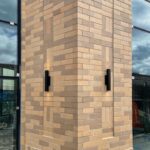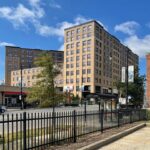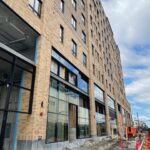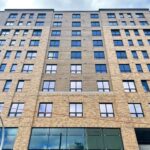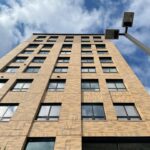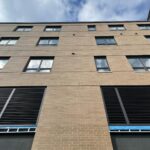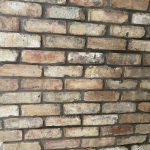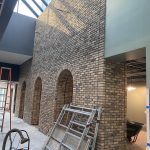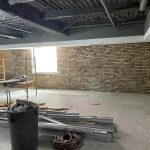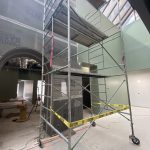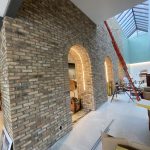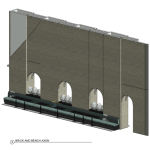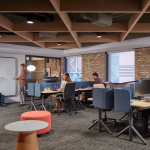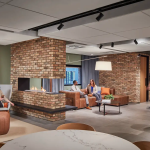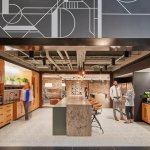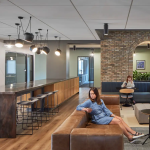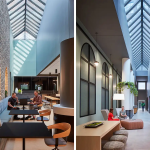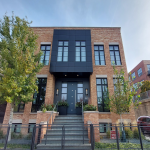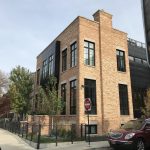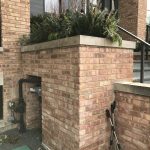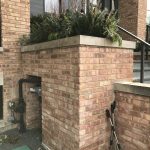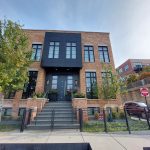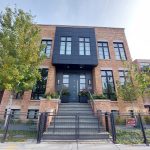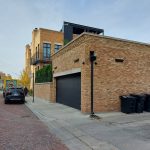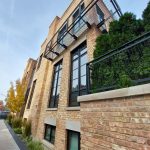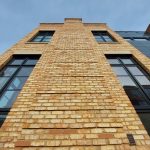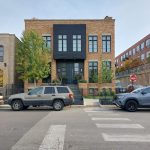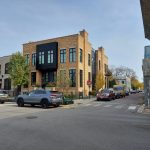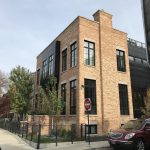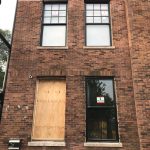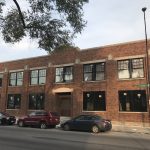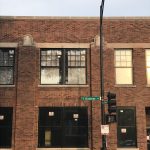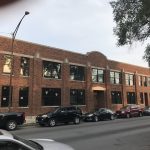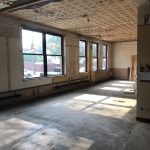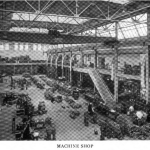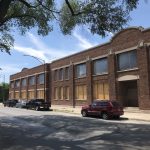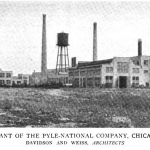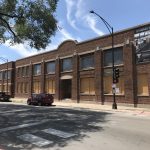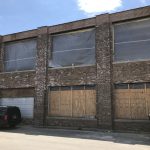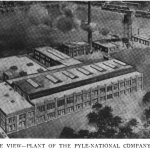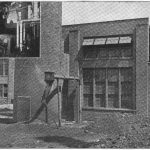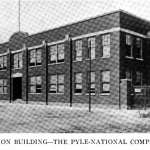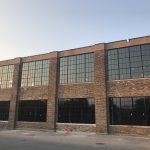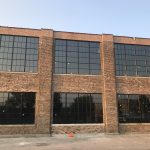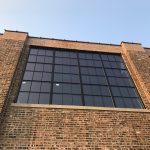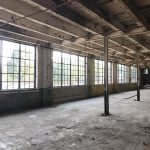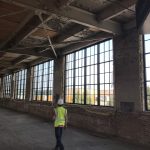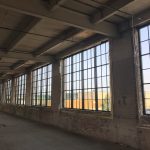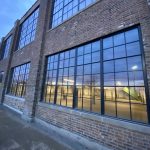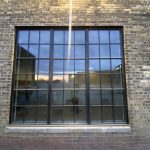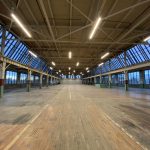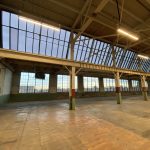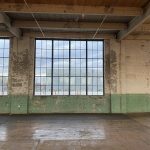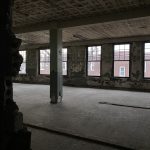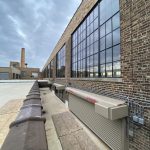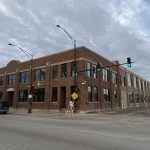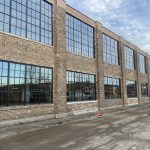Archive Archives: Projects
UIC 3rd Year Architecture Project
Take a look at this project by third-year architecture students at UIC in their Matter, Materials, and Materiality class. Their assignment was to replicate a portion of the Vitra Schaudepot in Weil am Rhein, Germany—a furniture exhibition and retail space located on the Vitra Campus, designed by Herzog & de Meuron.
For expertise on masonry wall construction, the students consulted Jeff Diqui from the International Masonry Institute who referred them to Bricks Incorporated for material selection. The ideal solution was Lee Brick’s “Red” smooth modular bricks with core holes, chosen for their precision and visual consistency.
The students constructed an initial, smaller-scale mockup as a prototype to refine their techniques. In this phase, they manually cut bricks with hammers, resulting in variable sizes. To ensure uniformity in mortar joints and accurately replicate the raked joints, they utilized foam strips as spacers and guides.
For the second iteration, the students decided to recreate a corner rather than just a flat surface. This time, they opted for 3/8” mortar joints instead of the previous 1/2” joints and used a 3/8” mortar trowel to achieve cleaner, more precise raked joints. Wall ties were incorporated to provide structural support for the masonry, and the mortar was dyed to match the brick, mimicking the design of the Vitra Schaudepot. To ensure accurate and clean cuts, we graciously extended the use of our saw, elevating the craftsmanship of their work.
This hands-on assignment provided valuable insights into material behavior and construction detailing, essential skills for any aspiring architect.
Thank you to students: Tolu Oluyede, Racheal Olujide, and Karlie Azar.
School St. Residence – Chicago
Designed by Northworks Architects, this striking single-family residence in Lake View is nearing completion and promises to make a lasting impression.
Previously occupied by an old warehouse, this double lot—located across from Margaret Donahue Park—has been transformed into a thoughtfully designed home that complements the surrounding neighborhood.
The residence is defined by its timeless design and distinctive masonry elements, including:
• A central courtyard that enhances natural light and spatial flow.
• A meticulously crafted masonry fence providing privacy and character.
• A decorative masonry lattice wall with an elegant cross motif.
The homeowners, inspired by a recent stay at the St. Regis in Aspen, Colorado, selected Summit Brick in the “Firestone” colorway. This decision was pivotal in achieving the home’s warm and inviting aesthetic.
To further refine the look:
• Brick texture: The bricks were extruded and then tumbled post-firing to achieve a distressed, weathered appearance reminiscent of historic craftsmanship.
• Mortar choice: Red mortar was selected to enrich the brick’s vibrant red tones, enhancing the façade’s visual appeal.
• Black bricks: A special coating was applied before firing, creating depth and contrast in the masonry, resulting in a more dynamic and contemporary façade.
ARCHITECT: Northworks Architects
GC: Ferndale Construction
919 Fulton Market – Chicago
Exciting developments are underway in Fulton Market!
919 Fulton will be a thoughtfully designed commercial and multi-use building at the heart of this vibrant neighborhood. Crafted by the talented team at Fitzgerald Associates, the project showcases the introduction of McNear Brick into the area’s architectural landscape.
The brick selected, “Norfolk” from McNear’s Town series, features a distinctive mix of red, black, and brown tones within its flashing. Though darker than its neighboring facades, the Norfolk brick reveals a beautiful bronze-like shimmer under sunlight, adding a dynamic visual element to the design.
Another of the project’s standout features is its unique pillars, which extend from the ground level to the 5th floor. While most of the façade uses Norman-sized bricks, the pillars presented a challenge with their sharp 135-degree angles. The solution? A brand-new custom brick shape!
Swipe to see a close-up of this innovative “Shape B” brick and how it enhances the pillars’ design.
Fulton Market just keeps getting better—stay tuned for more updates and details on this exciting addition!
ARCHITECT: Fitzgerald Associates
GC: Skender
MASON: Midwest Masonry
DEVELOPER: Fulton Street Companies
Arthur on Aberdeen – CHICAGO
The Arthur on Aberdeen: A Modern Tribute to Chicago’s Architectural Legacy
A couple of years ago, The Arthur graced the Chicago skyline, blending modern design with historic reverence. Designed by the visionary team at NORR Architects, this 18-story residential tower, built by Power Construction Group, sits behind the historic Arthur-Harris Building, originally constructed in 1904.
The use of Endicott Brick Medium Ironspot #77 was no accident; its rich orange and brown hues pay homage to the traditional colors of Fulton Market’s original warehouses. Endicott’s ability to capture the essence of history in a single brick is nothing short of incredible.
Architect: NORR Architects
Interior Design: lg group
GC: Power Construction Group
PRODUCT SUPPLIED: Endicott Brick
Modern Oakbrook Residence – Oakbrook
It’s always incredible to witness the transformation from concept to completion. This stunning single-family home is a testament to meticulous craftsmanship, featuring exterior elements that highlight a modern contemporary style—@liv_modern’s signature approach. The linear structure is reflected in the masonry, fenestration, and the blend of wood and steel panels. The white stucco perfectly complements the light grey @arriscraftstone “Avalanche,” while the black fenestration and wood panels create a subtle yet striking contrast.
3930 N Janssen – Chicago
Peek behind the curtain of excellence! This new work in progress by Barret Homes and 360 Design Studio is shaping up quite nicely.
These new construction luxury condos in Wrigleyville use Cherokee Brick’s “Rae’s Creek” Tumbled modulars. Cherokee Brick’s Georgia Handcrafted series is created by hand and in return it produces more rustic, reclaimed textures than extruded brick or machine-tumbled. With Cherokee Brick’s ‘Rae’s Creek’ Tumbled modular infusing rustic charm and Endicott Brick’s ‘Grey Blend’ velour utilities maintaining a seamless color palette (used for the sides), every detail speaks of quality and meticulous design alignment.
These new condos will feature a traditional segmental corbel arch at the entry and stacked coursing surrounding the fenestration openings.
LOCATION: 3930 N Janssen
ARCHITECT: 360 Design Studio
GC: Barret Homes
PRODUCTS SUPPLIED: Cherokee Brick and Endicott Brick
The Dylan – CHICAGO
Designed by the visionary minds of bKL Architecture and brought to life by Sterling Bay and Ascentris, The Dylan Chicago graced the skyline of Fulton Market since its rise in 2022. This architectural gem boasts a captivating blend of form and function, highlighted by its distinctive Y-shaped supporting columns.
Embracing modernity, the building showcases a seamless integration of elements, with floor-to-ceiling windows inviting natural light to dance within its spaces. Grounded in tradition, the lower floors feature the timeless allure of masonry, adorned with the exquisite Medium Ironspot 46 bricks by Endicott Brick.
Endicott’s craftsmanship shines through, quite literally, with a captivating sheen that plays with the hues of brown, red, and orange under the ever-changing canvas of daylight. This courtesy of the high manganese concentration in the bricks, adds a dynamic dimension to the building’s façade to all those who behold it.
LOCATION: 160 N Morgan, Chicago IL
ARCHITECT: bKL Architecture
DEVELOPERS: Sterling Bay and Ascentris
PRODUCT SUPPLIED: Endicott Brick
Parq Fulton – Chicago
Take a look at the masonry details on these Parq Fulton luxury condos.
This building is a nice combination of modern and traditional architecture. The touch of a Ragland Brick “English” klinker modular ties the property in with its surrounding neighborhoods. While the top glass elevations and protruding brick details add a modern touch.
You may notice “imperfections” in the klinker bricks but these are intentional. Using a flashed brick instead of a solid color also adds more character to the brick screens and the protruding walls.
LOCATION: 1400 W Randolph, Chicago
ARCHITECT: ParkFowler Plus
GC: Power Construction
DEVELOPER: Marquette Management
Worker’s Cottage Restoration – evanston
How lovely are these green windows from Weather Shield? #nofilter
This traditional worker’s cottage in Evanston is undergoing renovation. The homeowners are thankfully keeping the exterior masonry charm and changing their fenestration color from black to this beautiful “Arcadian” green shade (more fitting if you ask us). Double hung units with colonial-style SDL grills are in the foyer, while awnings, and casements are in the bedrooms and basement.
LOCATION: Evanston IL
INSTALLER: Meyer Guild
Evanston Animal Shelter – EVANSTON
Take a look at the brick details on this new animal shelter in Evanston designed by Holabird and Root.
Currently a work in progress, this shelter is set to open in summer 2024 — stay tuned for finished images. Holabird and Root architects came to Bricks Inc. with blueprints and colors from Endicott Brick in mind. Once seeing the brick in person and taking some sample boards they made their decision.
While the main Grey Blend brick has core holes, the Burgundy and Dark Iron spot are solid to “come out” the façade without showing core holes or doing anything extra behind the wall.
LOCATION: 2310 N Oakton Ave, Skokie IL
ARCHITECT: Holabird and Root
GC: CCC Holdings
MASON: RV Builders
Modern Lincoln Park Residence – chicago
This project with SPACE Architects and Bigane Construction uses our unique S.Anselmo SK1N in VTB on the 2nd-floor elevations and transitions into Vetter Stone Silver Shadow Veine Cut in Honed 80-grit texture for the 1st floor.
Vetter Stone’s Silver Shadow comes from their Alabama Quarry which produces oolitic limestone. They can produce different textures, cut patterns, and veins. S.Anselmo’s SK1N collection is a blend of terracotta beauty and ceramic colors. They are suitable for walls and layered roofs and are fastened with screws onto steel battens.
LOCATION: Lincoln Park, Chicago
ARCHITECT: SPACE Architects
GC: Bigane Construction
PRODUCT SUPPLIED: S.Anselmo, Vetter Stone
Guinness Open Gate Brewery Fulton Market
The new Guinness Open Gate Brewery designed by Studio K and Whitney Architects opened in September 2023. The brewery features hues of black, cream, and brown all alluding to their signature Guinness pint.
Swipe to see the interior palette created by Studio K. Notice how their palette translates into the space.
Bricks Incorporated was happy to supply the interior white brick you see pictured. “Artic White” matte thin flats + corners from Interstate Brick line the inside walls of the bar and bakery. The black and red accents create a moody feel yet in the day the space is bright thanks to the masonry. During its short time open, the Guinness Open Gate Brewery has won the award for Small Project of the Year at the CoreNet REAL awards!
Be sure to stop by for a drink and enjoy the space if you are ever in the area!
LOCATION: 901 W Kinzie, Fulton Market
ARCHITECT: Whitney Architects
INTERIOR DESIGN: Studio K
GC: Clune Construction
345 N Morgan – chicago
345 N Morgan designed by Eckenhoff Saunders has been very popular in the community. It has been featured in the Chicago Architect Magazine Winter 2022 edition, has a Citation of Merit for Interior Architecture Large at the 2023 AIA Designight, and was named Best in Class for Thin Brick and Bronze in Commercial in the 2023 Brick Industry Association’s Brick in Architecture Awards. That’s impressive!
This building features plenty of modern and traditional masonry using Interstate Brick thin brick in “Coal” matte texture. Swipe to see images of how the protruding brick effect was constructed and the building of the circular arches.
Unique masonry touches are the perfect way to ensure you have a modern yet timeless build.
Necessary & Sufficient Coffee – chicago
Check out this new Necessary & Sufficient Coffee in Printers Row.
For this job, we supplied a La Cantina Doors folding door. Fun fact: when getting folding doors you have to consider the space and path it will use when interacted with. If you have a restaurant like the one pictured, you also want to make sure your doors are IN-swing so that they don’t obstruct the pedestrians on the sidewalk.
Another key point to remember when working with restaurant patio doors, build them “as windows” meaning no handle on the outside!
Be sure to stop in and enjoy a coffee next to La Cantina Doors before it gets too chilly!
LOCATION: 728 S Dearborn, Chicago IL 60605
ARCHITECT: Bureau of Architecture and Design
PRODUCT SUPPLIED: La Cantina Doors
OakBrook Residence – Oakbrook
Check out these installation pictures of Panda Windows in Oak Brook!
This new construction designed by @design_agn features Panda’s TS64 Slim Profile Thermally Broken Aluminum pivot door in a dark bronze, powder coat finish. Panda Windows offers 3 different finishes and unlimited colors! The strength of the extruded aluminum frames makes it the perfect alternative to steel when it comes to large openings.
You can rest assured knowing that Panda’s thermally broken
aluminum improves thermal efficiency and reduces condensation regardless of size!
Designer: Design AGN
PRODUCT SUPPLIED: Panda Windows
932 W Randolph – chicago
3 years ago we worked with OKW Architects on this preservation project in Fulton Market. This area of Fulton Market lands in the designated historic landmark strip of the neighborhood meaning new construction needs to maintain historic characteristics that blend in and not stand out.
Previously, this was a bank (swipe to take a look) The façade was stripped, and additions were made. The new façade features McNear Brick in Tivoli Centurion thin flats and corners on the first two floors and glass curtains on the third floor. Tivoli is a part of McNear’s “Sand Molded” series which uses a layer of sand on the bricks to create a distinctive grainy texture and give it that “old-timey” appearance. While most of the bricks in the series are modular, they can produce many different sizes like the one pictured here. This building was awarded the 2022 Chicago Landmark Award for Preservation Excellence by the City of Chicago Department of Planning and Development!
LOCATION: 932 W Randolph
ARCHITECT: OKW Architects
PRODUCT SUPPLIED: McNear Brick
Howard Brown Health Center – chicago
Last summer the new Howard Brown Health Center center in Lakeview East was completed. Working with Eckenhoff Saunders Architects, we were able to supply Endicott Brick for their masonry façade while the rest of the façade is a glass curtain.
For the first floor of the new health center, Endicott’s Dark Ironspot was used in a running bond and then a double-stacked soldier course. The rest
of the bricks are Medium Ironspot #77. If you look closely, you can not only see the protruding brick design in the top half of the building, but you can also spot a few special shapes! (swipe to see).
This project won the 2024 AIA Healthcare Design Award!
LOCATION: 3501 N Halsted St, Chicago, IL 60657
ARCHITECT: Eckenhoff Saunders Architects
PRODUCT SUPPLIED: Endicott Brick
Wolfram Residence – chicago
A couple of years ago we supplied Krukowski Stone for a newly constructed single-family home in Lincoln Park. Safe to say the “Aqua Grantique 2.25 Ledgerock” is the highlight of the façade (and sidewalk).
Krukowski, based out of Wisconsin, has multiple quarries that produce different colors of stone for whatever you may be looking for. Their stone colors range from white, yellow, and black. The Aqua Grantique stone is formed from metamorphosed volcanic rock. This produces the dusty blue stone with olive, white quartz, and rust you see pictured here. 100% split face, you can see the irregular saw and split cut ends close up.
If you are looking for Krukowski Stone options stop by our Little Village showroom to see our sample wall!
PRODUCT SUPPLIED: Krukowski Stone
Portrait – Uptown
Completed early this year in Uptown, this new construction was designed by NORR Architects to feature ground-level retail space and residential units on top.
Using a mix of materials, Mavrek Development and NORR Architects decided on the popular Endicott Brick in Manganese Ironspot velour norman size and paired it with Custom Cast Stone Super Black sills for the dark portions of the façade. You can barely see the super black sills when zooming in!
We love how Endicott’s black shiny bricks play with complements of white-toned panels. And look at the effect that different lighting has on the appearance!
LOCATION: 4501 N Sheridan, Chicago, IL 60640
ARCHITECT: NORR Architects
DEVELOPER: Mavrek Development
PRODUCT SUPPLIED: Endicott Brick , Custom Cast Stone
Chicago Park District Headquarters – chicago
After nearly 2 years of site meetings, planning, and construction, the Chicago Park District Headquarters is complete and open to the neighborhood!
Working with John Ronan Architects , ALL Construction Group, and Site Design Group on this project required a ton of meticulous planning and execution. From the start, the architect came to our brickyard and selected our reclaimed Chicago Commons in “Medium Pink” and “Full Range”. But it didn’t simply end at the selection. The architect came plenty of times to HAND pick the commons that were “approved” making sure that the vision would be exactly how they pictured.
Walking up to, and even driving by, you notice the round façade of the building right away. Then your eyes are captivated by the glass + metal wall and the protruding brick at the entrance. Inside, there are many brick screens in the many different rooms. This is an intentional choice that comes with functionality. The screens help with deafening the echoes, especially in their indoor gym.
Complete with a courtyard in the middle of the headquarters and outdoor playground areas designed by Site Design Group, this project is one for the books. If you are ever in the Brighton Park neighborhood be sure to check it out!
See more on Site Design’s website HERE
LOCATION: 4830 S Western, Chicago, IL 60609
ARCHITECT: John Ronan Architects
LANDSCAPE ARCHITECT: Site Design Group
GENERAL CONTRACTOR: ALL Construction Group
PRODUCT SUPPLIED: Reclaimed Chicago Commons in “Medium Pink” + “Full Range”
NDC HQ – chicago
Working with long-time friends, Formed Space and Range Design & Architecture on this Logan Square renovation is turning out nicely. The new studio and showroom was previously an old dentist’s office. (Swipe to see pictures)
The lattice wall on Armitage is also NOT made from brick but from Interstate Brick True Pavers in “Terra Cotta” matte! With renovations, you need to consider the size of the original masonry which is why 8” pavers were perfect for this project! The lattice wall continues inside and up the stairs to the 2nd floor. We can’t wait for the finished product.
ARCHITECT: Range Design & Architecture
GC: Formed Space
MASON: ENZ Masonry
PRODUCT SUPPLIED: Interstate Brick
Bricks Inc Conference Room – chicago
Hopefully, this lightens your gloomy Monday!
Back in March, we had this @poesiaglass wall installed in our showroom and it looks fantastic! The glass bricks have a custom crocodile skin texture that continues into the @roeben_brick_usa black brick, creating a unique blend.
Because Poesia hand pours and molds every individual brick, this took a while to produce and complete but the result is worth the wait! Poesia Glass Studio is truly filled with a team of people who will find ways to make your wildest vision come true.
If you’re ever in the area and want to stop in just to look at this, we’d understand
4649 N Broadway – chicago
Take a look at this historic building restored to its former glory!
Built in 1905 in Uptown. This neighborhood was known as the entertainment district during the Roaring 20s! This specific two-story building used to be a retail storefront in its heyday.
Working with our good friends at Formed Space on this project, you can always guarantee a successful job! Our salesman, Dave, did an amazing job of matching the existing brick for restoration! The perfect match turned out to be McNear Brick “Red Dieskin” smooth in standard sizes!
Restoration windows were also provided by our sister company Fenestration Solutions!
Because of the attention to detail, this building was awarded the Preservation Excellence Award from Landmark Illinois
Today this Landmark is a co-working space owned by Hackhaus.
A few doors down is 4629 N Broadway (another historic landmark) which is now home to the architects who worked on this project MDT Architects
LOCATION: 4649 N Broadway, Uptown Chicago
ARCHITECT: MDT Architects
GC: Formed Space
PRODUCTS SUPPLIED: McNear Brick
Amberly Court – lake forest
Salesman, Dave Kafer worked with RM Swanson Architects on this new multifamily construction project to brick match to the two other apartment units nearby. The match ended up being perfect with @cherokeebrick “Andersonville” tumbled modulars.
Andersonville tumbled mimics the look and texture of reclaimed brick. This is a great choice for a reclaimed brick look when there is a lack of availability for the product. We love how the white accents on the masonry complement the color of the stone.
LOCATION: Lake Forest, Illinois
Architect: RM Swanson Architects
MASON: Iwanski Masonry
Seminary Residence – chicago
Last year this family in Lincoln Park added a sunroom to the back area of their home.
Architect, Jeremy Olsen suggested Komproment Vidal clay shingles to the homeowners after seeing them in our showroom. After a visit themselves, the owners saw why Jeremy had suggested this and they were convinced! Their selection came out to be Komproment’s railing system with Clay shingles in “ManchesterBlue”.
The railing system and the shingles themselves are low-weight enough to not require a strong foundation. And because these shingles are made from the same material as brick, they can be mounted all year long! These shingles come in 9 different colors and 18 textures. Rainscreens also provide your wall with an extra layer of protection from the harsh outdoor elements!
With the nice weather here once again, the homeowners are sure to be enjoying the breeze through the patio
LOCATION: Lincoln Park, Chicago
ARCHITECT: Jeremy Olsen
GC: Giant Construction Group
Optima Lakeview – chicago
We’re excited to show off the new Optima Lakeview multi-family luxury condos.
The architects over Optima Inc. made a thoughtful selection picking Interstate Brick “Ironspot” matte atlas for its dark, rich brown hues. The choice not only plays well with the bronze reflective fenestration of this building, but it complements the surrounding Lakeview neighborhood as well.
Interstate Brick has the ability to create special custom shapes that in this case, were used on the southeast corner of the building to provide continuity throughout the façade. Brick screens are very hot right now and MPZ Masonry did a great job of incorporating them into the rooftop deck which adds a nice accent to a smooth façade.
ARCHITECT: Optima Inc.
MASON: MPZ Masonry
Traditional Ravenswood Residence – Chicago
Chicago’s Old Town neighborhood has many incredible historic homes, setting a high standard for new construction projects! This is a work in progress that incorporates some awesome old-school brick details.
We helped the architects from LeVaughn and Associates choose Endicott Brick “Ravenswood Ironspot” in a velour texture for the face of this 3-story single family home, adding a bit of contemporary flair to this classic design. Our sales team also supplied Sandkuhl fire box kits and herringbone brick panels for their rooftop, living room, and family room fireplaces (not pictured yet).
Beautiful custom arches surround all the openings on the front façade, requiring the talented masons at Duarte Stone Mason Inc. to order special shapes from the factory and create numerous mockups — practice makes perfect, and this step ensured everything flowed smoothly during construction (swipe to see pics)! This project isn’t the only one currently underway on this street of mostly brown, white, and red buildings, with many of the new additions also selecting black. Fortunately for these lucky homeowners, their home remains one-of-a-kind thanks to its unique brickwork entrance and choice of Endicott’s newest color offering. “Ravenswood Ironspot” debuted just two years ago, and this is our first project in the city to use it!
ARCHITECT: LeVaughn and Associates
GC: Hernandez Concrete Inc
MASON: Duarte StoneMason Inc.
Aurora University Don & Betty Tucker Residence Hall
It was an honor to work on the new Don and Betty Tucker Residence Hall at Aurora University — what a handsome addition to their campus!
The residence hall is now the FIRST in the nation to be designed to meet the needs of neurodivergent students. Tucker Hall was designed with muted colors and patterns to avoid overwhelming visual stimuli. Each floor in this hall has study rooms, flexible seating options, adjustable lighting, and acoustic ceiling panels to reduce noise. In total, more than 750 students now reside here.
This job required a classic redbrick to mimic the aesthetic of existing campus buildings (swipe to get a glimpse of the building just behind it). Working with our friends over Cordogan Clark and The Boldt Company, we sampled lots of options before settling on a mix of several Summit Brick colors. Some portions of the building use darker “Plum,” while other areas use a lighter, 2-color custom brick blend. Over the years we’ve done lots of projects at AU, and suffice it to say… this is yet another contribution we’re proud to have been part of!
LOCATION: Aurora University
ARCHITECT: Cordogan Clark
GC: The Boldt Company
PRODUCTS SUPPLIED: Summit Brick
Triangle Square Apartments — Chicago
We’re excited to feature Triangle Square Apartments , an award-winning multifamily residential complex in Bucktown.
Walking past this building on the street, you wouldn’t know why it’s called ‘”Triangle” Square… but take a look from up high and the shape reveals itself! The luxury condo & apartment building offers light-filled units with private balconies (thanks to the property’s unique sloped roof), and an outdoor courtyard with pool just steps away from the Chicago River and the 606 trail. Before construction, the space was just an empty lot, so to say this is an improvement is quite the understatement…
Working alongside architects at the Lamar Johnson Collaborative and designers from Krueck Sexton Partners, we provided 4″x16″ Interstate Brick in “Midnight Black” to accent the other exterior finishes of the building and create an eye-catching pattern on the lower-level facade. We love the choice to use matching dark mortar from Spec Mix too!
The sleek black brick was laid in a “stack bond” for a more modern look — and while we love to see this arrangement in new construction, there are a couple design nuances to keep in mind. Stack bond should have additional reinforcement in the back to help keep it secure (check out the Brick Industry’s Association Tech Note 30), and it’s advisable to specify this brick to be made to “FBX” tolerances. Since brick is organic, it’s normal for the dimensions of each piece to vary a little bit. The FBX designation is only given to material that varies a maximum of 1/16″ in any direction! This is essential with stack bond applications, because you’ll want clean, straight vertical mortar joints, like the ones on this gorgeous project!
LOCATION: 2155 N Elston Ave, Chicago, IL 60614
ARCHITECT: Lamar Johnson Collaborative
DESIGNER: Krueck Sexton Partners
GC: Power Construction
MASON: Jimmy Z Masonry
PRODUCT SUPPLIED: Interstate Brick, Spec Mix
Waiola Residence — LaGrange, IL
How gorgeous is this single family residence in LaGrange, Illinois?
Though distinctly modern, the home’s strong horizontality, deep eaves, and use of brick harkens back to traditional Prairie-style architecture.
The homeowners knew they wanted to use a shimmery black brick, so salesman Dave dropped off a selection of samples for them to review with their builder. “Manganese Ironspot” from Endicott, in a 2-1/4″ x 11-5/8″ norman size, won by a landslide. About 4″ longer than a traditional modular-size brick, this choice adds to the home’s linear aesthetic (while also saving on labor costs).
To harmonize the interior design with the distinctive exterior, 1/2″ deep thin brick, cut down from the same material used outdoors, was applied to an accent wall opposite the central staircase. We love the way it compliments the property’s soft grey details and black light fixtures, adding organic luxury to every room.
LOCATION: LaGrange, IL
ARCHITECT: JMB Architects
GC: Mondo Builders
PRODUCT SUPPLIED: Endicott Brick
Stone Patio — Geneva, IL
We love the way this awesome backyard patio in Geneva, Illinois looks surrounded by greenery — what a gorgeous place to imagine yourself sitting once the temperatures warm up…
One of our staff members designed this project himself, selecting large natural stone steppers and matching retaining wall pieces from Fond du Lac Natural Stone that he provided to a local landscaper to install. He had recently sold the same products to one of his clients, and decided it was the perfect choice for his own yard as well! It just goes to show you: we don’t sell anything we wouldn’t use ourselves.
Although you may not be able to tell from these pictures, this stone terrace is 14 feet wide and 25 feet long. During the summer, it serves as a sturdy platform for the family’s above-ground pool, while in cooler weather the deck transforms into a cozy hangout spot situated around a central firepit. All year round, nearby trees provide privacy and scenic views.
Fond du Lac Natural Stone offers a catalog of over 90 natural stone products, most quarried in the southern Wisconsin town of the same name. The geology of this region produces many lovely shades of high-quality grey stone, and the relatively short distance from Chicago keeps costs affordable. If you’re thinking of adding a feature piece to your yard this year, you’d be well served to take a page from these savvy homeowners’ playbook!
LOCATION: Geneva, IL
PRODUCT SUPPLIED: Fond du Lac Natural Stone
The 801 Apartments – Oak Park, IL
Oak Park, Illinois’ newest affordable housing development, the 801 Apartments, consists of a single 4-story mixed-use building containing 37 rental apartments. The residential portion is positioned above a ground-floor commercial space, 2 live/work apartments, the building lobby, and a dedicated parking lot for residents.
Notable works by the likes of Frank Lloyd Wright define the village’s reputation, and this rare new construction project is surrounded on all sides by historic 1920s architecture. In the earliest planning stages, brick was selected as the most appropriate material to intermingle the project amongst its vintage neighbors and ensure positive community feedback. By pairing this classic material with rectilinear contemporary forms, the building thoughtfully unites past with present.
A variegated, neutral color palette of cool grey tones was the primary design intent, realized here with a 3-color custom brick blend (“Pewter,” “Platinum”, and “Ash”) perfected through a series of mockups workshopped by our team, the architects at Design Bridge, and developers The Community Builders. Two rows of recessed “Obsidian” black brick above the first floor add additional interest and visually separate the building’s massing by function, while entryways step back from the street into welcoming alcoves lined with warm brown brick.
In opting for a long-format, 2.25″ x 16″ Emperor size from Interstate Brick, the architects were able to create eye-catching horizontality that pays subtle homage to the Midwestern Prairie Style so often associated with Chicago and its surroundings. The larger brick size also allowed the cost-conscious project to remain within budget without sacrificing aesthetics or material quality. Current and future residents, whose fixed incomes determine their eligibility to live here, undoubtedly appreciate the energy-efficiency of their new brick home, as well as its clean, crisp modernity.
This project was an epic, two-year labor of love for our staff, who worked closely with the client to workshop budget-friendly, high quality brick options. We’re proud to be helping create affordable residential buildings that look as beautiful as the impact they make!
Visit the apartment complex’s website here.
View a portfolio of images on the architect’s website.
Read about the development here.
LOCATION: 801 S Oak Park Ave, Oak Park, IL 60304
ARCHITECT: Design Bridge
DEVELOPER: The Community Builders
GC: Joseph J. Duffy Co.
MASON: RV Builders Corp
PRODUCTS SUPPLIED: Interstate Brick
320 N Sangamon — Chicago
It was quite exciting to watch the exterior shell of this Fulton Market project at 320 N Sangamon near completion! We supplied a custom blend of three Metro Brick colors (Main Street, Main Street Flashed & Courtyard), as well as a huge variety of special shapes and sizes.
This expansive, 13-story commercial office building adds over 270,000 square feet of leasable space to Chicago’s booming Fulton Market district. Innovative modern design and construction methods led to the project’s LEED Gold certification, but the property also pays homage to the neighborhood’s industrial history with its lofty ceiling heights and distinctive brick exterior.
Across the façade, translucent volumes of fritted glass and large windows play contrast to faceted precast panels with embedded thin brick. With a location immediately adjacent to three historic properties protected as part of the Fulton Market landmark district, the architects sought a warm masonry color palette that would complement the vintage earth tones of its neighbors. Design choices, such as stepping the tallest floors back from the neighborhood’s main thoroughfare, further harmonize the towering building with its smaller-scale surroundings.
The complex design required use of a brick manufacturer with wide-ranging production capabilities. Full brick and precast-tolerant thin brick in three different sizes (modular, norman, utility) had to be fabricated, along with corner pieces, and two different degrees of custom angled brick for the pitched frames around each window.
After viewing possible color options, guided by their local distributor, the architects decided upon a project-specific blend of three standard hues. The choice aided the aesthetic of the building in numerous ways, adding eye-catching visual intrigue, minimizing massing, and drawing attention to the stack bond pattern. Technical expertise of plant staff ensured cohesive, seamless color across the multi-faceted production run, while close attention to detail by masons and precasters working on the project helped ensure the blend was realized as the architects intended.
As the sun moves through the sky each day, the undulating brick piers paint triangular shadows across each elevation. Window bays appear recessed as if they were carved out of traditional masonry walls. The final result cleverly reinterprets the look of the neighborhood’s classic warehouses, bringing their core design elements into a new architectural era.
LOCATION: 320 N Sangamon St. Chicago, IL 60607
ARCHITECT: Solomon Cordwell Buenz
DEVELOPER: Tishman Speyer
GC: Clark Construction Group
MASON: Bourbon Tile & Marble
PRECASTER: International Concrete Products
PRODUCTS SUPPLIED: Metro Brick
Howe Residence – Chicago
This single-family home in Chicago’s Lincoln Park neighborhood was designed for a couple craving a permanent home they could grow old in and pass down to their children. Passionate about architecture and sustainability, the homeowners asked for a light-filled, modern residence with a strong connection to the outdoors and a sense of cozy seclusion.
Balancing these objectives, an L-shaped footprint envelopes the open-plan sanctuary and shelters a yard designed for the enjoyment of the entire family. Brick was selected as the primary building material for its low environmental impact, inherent warmth, and track record of maintenance-free longevity. The choice also beautifully homogenizes the property’s contemporary aesthetic with its many historic, masonry-clad neighbors.
Rising as a series of interlocking rectilinear brick volumes punctuated by large windows, Interstate Brick‘s “Midnight Black” in a 2-1/4” x 16” Emperor size adds a sense of horizontality and texture to each form. Individual bricks dissolve into their overall shapes thanks to the clever use of ultra-dark, pigmented mortar. The most distinctive design element — a brick screen wall along the front façade — creates a layer of privacy between the home and city while casting pools of dappled light inside.
For the screen wall, 2.25 x 12” solid bricks were offset from one another to create a perforation. As the pattern moves across the entrance wall, it solidifies, a look that could only be realized with custom, wedge-shaped bricks tapered on one side. Working closely with our team, Interstate’s factory personnel, and the masons, the architects at D Space were able to solve a number of challenges by ordering special shapes… even incorporating matching thin brick in several key areas.
Carrying the exterior materials indoors allowed for seamless spatial flow. Interior brickwork, including accent walls and a large central fireplace, provides eye-catching visual contrast within the bright and airy rooms. Though the architects had designed brick projects before, this was a unique exercise in exploring its luxuriousness, and celebrating its comforting familiarity.
Each season begets a new study of material transformation through light. In the summertime, long sunbeams ornament the building with dazzling, ever-changing arrays of shadows; plants peek between apertures in the bricks and add patterns of their own. Come wintertime, the home’s velvety textures compliment and contrast with soft piles of snow. No matter the season, this residence is a case study in brickwork done well, and a dream home for its happy residents.
Read the full case study here.
Check out some more beautiful photos on the architect’s website.
Location: Lincoln Park, Chicago
Architect: D Space Studio
GC: Fraser Construction
Mason: RMF Construction, Inc
Products Supplied: Interstate Brick, Spec Mix mortar
939 W Fulton — Chicago
Many factors influenced Chicago’s rapid growth from frontier settlement to sprawling city, but its effective centralized processing of agriculture is what infamously captured public attention and turned the eyes (and stomachs) of the world to the activities of this Midwestern metropolis.
Vast quantities of produce and livestock flowed into the city from the fields of the West, forcing construction of large wholesale markets where the goods could be consolidated, sorted, packaged, and distributed for sale. Complementing the work of Chicago’s expansive stockyards, the Fulton Market District emerged around 1850 as an enclave for meatpacking businesses to prepare goods for dispersal citywide and out to the East Coast.
It was in 1917, at the peak of the district’s construction heyday, that 939 W Fulton’s brick edifice was built. Economy Packing Company would call the building home for the better part of the next century, advertising their wares with simple exterior signage reading “Bacon, Sausage Links & Patties, Ham, Corned Beef.”
In 2015, the city designated the Fulton-Randolph Market District as a protected historic area, including 939 Fulton as a contributing property. Capitalizing on the classification, Economy Packing sold its properties to a developer and moved to a much larger, modern facility. The aging, outdated buildings had hampered business for too long — without loading docks, workers had unloaded trucks of meat with fast-moving forklift teams, often at war with the city’s weather extremes.
A facade consultant (Revive Architecture) and two architectural firms (Hartshorne Plunkard Architecture for the exterior and Solomon Cordwell Buenz for the interior) embarked on an exhaustive renovation of the two-story brick and timber building, working within landmark guidelines. Damaged structural components had to be repaired and upgraded to withstand the weight of an additional third level and new, vintage-style cornice. A full gut rehab was required to retrofit the building into contemporary office space. Inside and out, the traditional masonry walls needed extensive restoration and infills with in-kind material.
Seeking products that would mimic the original brickwork as closely as possible, the design team turned to our staff for help. Three distinct materials were eventually approved for use on the project. An old-school 8” red brick with smashed vertical-scratch texture, supplied by Ragland Clay Products, was matched to a clean section of the exterior face brick and used to extend the façade vertically. Reclaimed Chicago common brick cut to ½” thickness was supplied for interior applications and later whitewashed — an authentic twin of the building’s now-exposed inner wythe. Lookalike material from McNear was used elsewhere inside, while products from a third manufacturer can be seen on the alley-facing southern elevation, cladding the back wall of the new top floor as well as the elevator shaft that peeks out above the building’s roofline.
Today, Fulton Market is a thriving neighborhood occupied by tech companies, trendy hotels, forward-thinking businesses, fashionable restaurants, boutiques, and buzzy cocktail bars. At 939 Fulton, pork processing has given way to the offices of California-based nutrition company Vital Proteins. While industrial entities in the district are now few and far between, thoughtful adaptive reuse projects like this one have preserved its historic atmosphere and remind the community of its storied roots.
Location: 939 W Fulton Market, Chicago, IL
Read more on Curbed Chicago.
See interior photos & read more on Office Envy.
Read more about the interior via Architect Magazine.
Architect: Hartshorne Plunkard Architecture
Facade Consultant: Revive Architecture
Mason: Mark 1 Restoration
Interior: Solomon Cordwell Buenz
Products supplied: Ragland Clay Products (exterior), Chicago Common Reclaimed Brick (interior) and McNear Brick (interior)
Kindred Dining — Elmhurst, IL
Take one look at Kindred Dining‘s scrumptious, flame-grilled menus, and you’ll quickly see why their design team created this incredible feature fireplace! We were thrilled to provide downtown Elmhurt’s newest eatery with distinctive masonry for the kitchen’s signature hearth.
While wood-burning fires can easily soar past 1500°F, that heat quickly dissipates when flames are extinguished. Standard clay bricks simply can’t handle those wild temperature fluctuations for long… they’ll begin to crack and fall apart. Instead, fireplaces need to be lined inside with “refractory brick.” This special material can withstand much hotter conditions, and releases that heat much more slowly to avoid the degradation and danger of thermal shock.
We supplied Sandkuhl Clay‘s excellent Alsey Refractories firebrick to this project, which was laid in an attractive herringbone pattern, and framed on either side by our complementary “Clay Buff” reclaimed Chicago common brick.
Of course we recommend you to stop by and enjoy the deliciousness of a steak hot off the grill — but this 24,000 square foot property, extensively renovated and just opened earlier this year — is also one part bar, and one part music and event venue. The beautifully modernized destination offers a diverse array of experiences for western suburbanites, and we hope you check it out soon!
LOCATION: 119 N York St, Elmhurst, IL 60126
ARCHITECT: Coyne Architects
GC: Summit Design + Build
MASON: Brennan Masonry
PRODUCT SUPPLIED: Sandkuhl Clay, Reclaimed Chicago commons
State Parkway Home — Chicago
Ever wondered how the heck they transport giant systems from LaCantina Doors to the upper floors of Chicago buildings? One answer — with a big crane and a lot of precision!
We caught the crew at Meyer Guild in action delivering custom sliding windows to the third-floor of this Gold Coast multifamily building, where the homeowners converted their existing covered outdoor patio area into a four seasons room by installing these awesome units on all three sides of the space. Seeking to replicate the design of the fenestration one floor above, the new windows were specially fabricated to have matching SDL (“simulated divided light”) bars.
In frosty & snowy weather like today, the thermally-controlled, weather-resistant panels can be shut tight to keep out the cold. Come summer time, residents can slide them all open to enjoy their porch (and the warm lake breezes) just as before. With such dramatic seasonal differences at play here in the Midwest, we love to provide property owners with clever ways to utilize every inch of their domain all year ’round!
LOCATION: Gold Coast, Chicago
ARCHITECT: Gibbons Fortman & Associates
GC: Meyer Guild
INSTALLER: JMD Builders, Inc
PRODUCT SUPPLIED: LaCantina Doors
Two Gables — Glencoe, IL
How dreamy is this recently completed residential project in Glencoe, Illinois?
The designers at Wheeler Kearns Architects knew they wanted to create a house that would feel intrinsically integrated with the surrounding landscape — especially given the expansive lot size and lush, forested perimeter. They opted to situate the home toward the front of the property, allowing its occupants to enjoy floor-to-ceiling views of their yard from the rear of the building.
We provided an enormous, 21-foot wide “Aliwood” sliding unit from LaCantina Doors to this end of the central living area, blending the room seamlessly with the outdoors in seasonable weather. Integrated Centor screens even keep the bugs away while the breezes play!
A short walk across the lawn takes you down to the pool, which is served on one end by a little waterfront cabana. Two folding door systems (also from LaCantina) open up this enviable sunroom to the patio — keeping the TV dry, giving non-swimmers a place to hang, and providing a handy place to stash cold beers, towels, and sunscreen. A matching standalone swing door unit from Jeld Wen was also installed for ease of daily passage.
And just in case the pool just won’t cut it… these lucky homeowners are just a short walk from the nearest public lakefront beach! Suffice it to say: we’re obsessed with how beautifully this cozy project came out.
LOCATION: Glencoe, Illinois
ARCHITECT: Wheeler Kearns Architects
GC: Power Construction
INSTALLER: Meyer Guild
PRODUCT SUPPLIED: LaCantina Doors, Centor, Jeld Wen
Woodbine Residence — Oak Park, IL
When you’re building an addition onto a 100+ year old residence — especially one located in the historic heart of Oak Park, Illinois — it’s important to make sure your modern upgrades live in harmony with the established vintage aesthetic.
A few years ago, the homeowners of this classic property embarked on a gut rehab of their kitchen and first floor, also adding a three-seasons room and upgrading access to their spacious backyard with brand-new fenestration from Centor.
We supplied two, three-panel folding doors to the project, working with the homeowner to make sure the exterior aluminum cladding would perfectly match all the existing, dark green painted trim. We often get requests for custom colors, typically from clients trying to make sure their new products match existing windows, detailing, or interior finishes. If you’re looking to do the same, just provide a paint sample or color chip (like this customer did), and we’ll ship it off to the manufacturer to ensure visual continuity.
Both systems also feature integrated light-filtering shades that can be pulled across the opening from a sleek, hidden compartment built into one side of the frame. To keep the pests at bay, the doors that connect kitchen to patio also have a bug screen on the other side. Although summer mosquitoes feel far away today, this feature is a must-have in buggy, humid weather!
LOCATION: Oak Park, Illinois
DESIGN/BUILD: Showalter Services
PRODUCT SUPPLIED: Centor
AESOP Skincare — Oakbrook Mall
We couldn’t be more excited to show off one of our most recently completed projects! The grand opening for Aesop‘s newest location in Oak Brook Center took place in September 2022. With a custom tile exterior fabricated by Sandkuhl Clay and custom-cut Summit Brick accents to match, this endeavor was a true collaborative effort between the designers, the fabricators, and our team of creative thinkers.
Every AESOP location has a totally unique design and color scheme, often incorporating one-of-a-kind natural materials. Take their Bucktown store in Chicago, for example… which uses our signature reclaimed Chicago common brick. When it came time to build this new suburban outpost, their in-house interior design team reached out to us in search of an earthy-red “perforated masonry module with grooved surfaces.”
It’s no wonder Sandkuhl got involved with this project — one of the many reasons we love this woman-owned Ohio factory is for their enthusiastic willingness to develop bespoke solutions for unusual requests! Several months and lots of samples later, this terracotta-colored tile emerged. Evenly-spaced ribs across each 12″ x 7-5/8″ piece were precisely measured to be the exact width of a traditional mortar joint, allowing for strong and consistent vertical lines across the facade.
Throughout the space, both inside and out, complimentary-hued “Medium Red” bricks from Summit were cut laterally by our yard team to a 3/4″ thickness, and installed to reveal their perfectly circular core holes. We provided this same material, with its rustic vertical-scratch face texture, to the incredible craftsmen at Oetee for the store’s custom cabinetry and other fixtures.
The next time you find yourself out in Oakbrook, Illinois, be sure to pop in to Aesop’s new storefront to admire the masonry and check out their many sustainable and vegan products for skin, hair, home, & body!
LOCATION: 96 Oakbrook Center, Oak Brook, IL 60523
ARCHITECT: Aesop+ Range Design
GC: LG Group
MASON: Skyline Plastering
INTERIOR CABINETRY: Oetee
PRODUCTS SUPPLIED: Summit Brick + Sandkuhl Clay
3312 N Halsted – Chicago
SPACE Architects designed this building at 3312 N. Halsted using Interstate Brick in the “Ironstone” color. To mimic the aesthetic of smaller and older structures nearby, classic modular-size face brick was used on the front façade. But, with very tight neighbors on either side, 8x4x16 structural brick was needed for the north and south elevations.
For the rear of the property, matching 4x4x16 units were used. Since there’s no one in close proximity to the rear wall, using these slimmer units is permissible, and a little more cost-effective. One of the many reasons we love Interstate is that you can order the same color in a bunch of different sizes!
Architects even specified bond beam units for structural reinforcement on this job. Asking yourself what the heck that is? Wonder no more! A “bond beam” is a structural masonry unit with cutouts that make it U-shaped. Horizontal lengths of rebar can be laid into the notch, with mortar added on top, to add important resistance to shear loads and help distribute lateral loads throughout the wall.
Designing a building like this one is efficient, cost-effective, fire-resistant, and still nice to look at! We are always happy to help and offer advice to anyone seeking design advice for their next brick project. Another great resource are our friends at IMI. Swipe through the images here for some diagrams.
LOCATION: 3312 N. Halsted St
ARCHITECT: SPACE Architects
GC: Kiferbaum Development
MASON: Brennan Masonry
PRODUCT SUPPLIED: Interstate Brick
Chestnut RowHomes – Gold Coast
When you’re building a new construction project in the heart of Chicago’s Gold Coast neighborhood — an area resplendent with some of the city’s finest examples of late 19th century architecture — high-quality design is key to keeping up with the Joneses!
The team at Booth Hansen took this to heart when they drew up plans for the Chestnut Row Homes, a seven-property townhome development. Inspired by an incredible pair of Italianate residences across the street (built 1881), these homes feature similar old-world masonry, traditional cornices, decorative railings, and undulating bay windows.
To carry the light and airy color palette around the rear of the buildings, we supplied limestone-hued “Arctic White” Interstate Brick in a sleek 12″ norman-size length. The rear decks feel positively sumptuous as a result, and we love the choice to create artful basket weave insets behind the cozy rooftop seating areas.
This incredible project seamlessly blends in with its many historic neighbors, and we think you’ll agree it’s a vast improvement over the empty parking lot that was there before!
LOCATION: 111 West Chestnut, Chicago
ARCHITECT: Booth Hansen
GC: Berglund Construction
DEVELOPER: Tawani Enterprises
MASON: J&E Duff
PRODUCT SUPPLIED: Interstate Brick
Naperville Country Club — Naperville, IL
A major upgrade is now in place for the event space at Naperville Country Club!
In recognition of the club’s one-hundredth anniversary, members of the popular suburban institution recently voted to embark on a massive overhaul of the iconic 1949 clubhouse. Lots of exciting changes are afoot, including a kitchen modernization project, locker room renovations, the addition of sleek new fixtures, and a thorough remodeling of the facility’s dining areas. To finish off the centerpiece of the building — an airy bar and lounge frequently reserved for private events and weddings — we were excited to provide these snazzy LaCantina Doors.
A notable improvement over the previously bulky fenestration, these 6-panel bi-folding doors neatly fold to either side of the 20-foot opening, allowing guests to spill out onto the spacious patio in temperate weather. And, thanks to the thermally-broken aluminum design, members can still comfortably enjoy floor-to-ceiling views of the picturesque golf course even in the dead of winter. Custom, horizontal SDL bars compliment the historic style of the existing exterior architecture beautifully, while the specification of “panic hardware” on the two innermost panels allows these doors to push open in the event of a fire or evacuation. Safe, functional, multi-seasonal, and artfully crafted… what’s not to love?!
LOCATION: 25W570 Chicago Ave, Naperville, IL 60540
ARCHITECT: WEISS Architecture
GC: Bulley and Andrews
INSTALLER: Architectural Glass Works
PRODUCT SUPPLIED: LaCantina Doors
College Road Residence — Naperville, IL
This sprawling single family home, built by the talented team at Integrus Construction, is a testament to the appeal of good design and quality craftsmanship. Before the siding had even gone up, the homeowner received an unsolicited offer to purchase the half-completed house!
Some things are worth keeping for yourself though, and this beautiful property is one of them. We supplied all of the fenestration for this endeavor, while we provided the fireplace masonry (“Full Range” reclaimed Chicago commons and HC Muddox black firebrick for the inner hearth).
Two large-format sliding doors and one swing door from Jeld Wen allow access to the outdoors from the dining room and basement rec room, while two 19-foot wide folding units from LaCantina Doors offer the same experience for the family room and guest bedroom. Cleverly hidden in the drywall around each of these big openings are Centor S4 screens, which quickly pull out from their hidden pocket when needed. Made of wood with aluminum cladding on the exterior, all of these also meet local energy efficiency requirements.
Matching the suite of patio doors are over 30 different, all-aluminum “City Line” series Quaker Windows, including several custom-shaped units. In particular, check out the giant trapezoid window that lets tons of natural light into the home’s high-ceilinged living room. Though it took plenty of shop drawings to perfect, the result is stunning!
Lastly, we provided several high-quality fiberglass doors from MMI for the garage. Phew! If there’s an opening in this house, suffice it to say our staff played a role in finding the perfect product for it. Big thanks to our project partners over at JOMX Architecture, as we’ll be bragging about this one for years to come.
LOCATION: Naperville, IL
ARCHITECT: JOMX Architecture
GC: Integrus Construction
PRODUCT SUPPLIED: Reclaimed Chicago common brick, HC Muddox, Jeld Wen, LaCantina Doors, Centor , Quaker Windows
Lucky Strike Wrigleyville — Chicago
Last year saw the grand debut of popular bowling & arcade venue Lucky Strike new Wrigley Ville location! Located just across the street from Wrigley Field, Lucky Strike is a hot spot for tourists and locals alike to hang out before and after seeing the Cubs in action.
With so many large groups making this entertainment destination part of their Chicago adventures, ownership sought a way to subdivide portions of the open-floor plan for private parties. Right away we knew that LaCantina Doors offered the perfect solution — folding doors made of floor-to-ceiling glass surrounded by sleek black aluminum creates effective interior partitions while maintaining an open, airy feeling in the space. For days without any group reservations, the panels can be pushed off to one side in seconds. Since this job didn’t need to worry about weather-resistance, we were even able to specify an ultra-minimal indoor track that sits flush with the surrounding floor. Talk about a seamless transition safe for the stilettos of high-heeled guests!
Two sets of bi-folding doors and a single swing door separate the bowling lanes from a seating area along the building’s eastern wall, while another folding door off the arcade can be closed off to form a smaller private room. From corporate events to bachelor/ette and birthday parties, this oasis of fun has a sweet spot for everyone!
LOCATION: 1027 W. Addison Street, Chicago, IL 60613
ARCHITECT: D+K Architects
GC: Kern Konstruction
MASON: TSI Commercial Floor
PRODUCT SUPPLIED: LaCantina Doors
Laser Away — Various Locations
Take our word for it: adding brick to an existing interior space doesn’t have to be a majorly disruptive renovation project. While traditional, “full bed depth” brick typically clocks in at 3-⅝” deep, most brick veneer is a slim ½” thick. This difference allows the material to be installed relatively easily over most walls, and without sacrificing virtually any floorspace.
Thin brick is particularly popular for quick indoor makeovers — adding a backsplash or accent wall to a residential home, or creating a client-specific look for a new commercial space. And since genuine clay brick veneer is made with the same raw materials & firing techniques as the real deal, or even cut down from whole bricks, it’s pretty hard for most people to tell the difference when it’s all said and done.
We’ve supplied McNear‘s “Salt House” thin brick for several local outposts of national spa chain Laser Away. The distinctive brickwork in each location helps harmonize the style of the brand across their many locations, and the thin format makes it easy to install in any retail storefront space.
LOCATIONS:
Laser Away Naperville — 1023 S Washington St, Naperville
LaserAway Bucktown — 1953 N Wabansia, Chicago
Laser Away River North — 664 N Wells, Chicago
LaserAway Northbrook — 1036 Willow Road, Northbrook
ARCHITECT: Ocio Design Group
PRODUCT SUPPLIED: McNear
Clarendale Six Corners — Chicago
After almost four years of planning, design, construction, and hard work… the new Clarendale senior housing project in Portage Park is just about finished! Rising up from a much-maligned, formerly-vacant lot, the soaring 10-story building is a major improvement and big step forward for the redevelopment of the historic “Six Corners” intersection.
Salesman Clark worked on this project from its earliest stages, sampling many different color combinations of brick to the design team over the years. And we just love the way this custom 60/40 blend of amber-hued “Desert Sand” with darker “Tumbleweed” Interstate Brick highlights the many different patterns across the facade! Basketweave sections divide windows, soldier courses divide levels, and subtle insets and outsets create a plethora of visual interest. The blend alternates with more monotone expanses of “Smokey Mountain” towards the top, cleverly breaking up the massing of this 258-unit structure. In addition to the standard utility-size material, we also provided custom special shapes to address some of the unusual angles required by this triangular property.
Amenities are set to include a private outdoor terrace, library, grocery store, restaurants, a theater and salon, frequent shuttles to local destinations, and tons of programming for the building’s lucky future residents.
LOCATION: 4715 West Irving Park Road, Chicago, Illinois 60641
GC: Ryan Companies
MASON: J&E Duff
PRODUCTS SUPPLIED: Interstate Brick
Humana — Louisville, KY
This just in: photos of our reclaimed Chicago common brick installed at a new project for Humana in Louisville, Kentucky!
Salesman Luke helped the Chicago office of IA Architects pick out “Sand Buff” thin brick for use on the interior walls of the health corporation’s newly renovated first-floor space. The clever design incorporates a massive, 3-foot thick brick pier to subdivide the space, punctuated by four large archways. At first glance, you’d assume this wall was made of solid masonry and well over a hundred years old… but that’s not the case. You’re looking at about 9/16″ of brick veneer (cut by our yard staff from real salvaged material), which was adhered to 5/8″ cement board and mounted to regular ol’ plywood studs enclosing a few existing structural support columns. The illusion was expertly finished with a faux soldier course running around the perimeter of each opening!
We couldn’t be more impressed with the ingenious configuration, which infuses the room with a vibrant, compelling feeling of antiquity. Best of all? Check out the narrow strip of LED lighting on the underside of each barrel vault! We love when architects creatively combine old & new materials like this, and can’t wait to see pictures when construction is complete.
See more photos on the architect’s website.
LOCATION: 500 W Main St, Louisville, KY 40202
ARCHITECT: IA Architects
GC: BJB Restoration
PRODUCT SUPPLIED: Reclaimed “Clay Buff” common brick
1801 Residence — Chicago
We’re often asked: do we work with home owners directly? The answer is yes! After all, nobody wants to live in a building they don’t like to look at. When it came time for this Wicker Park client to select masonry for her new construction single family home, she reached out to us for options that would help her house make the right first impression.
But it can be hard to communicate your taste in bricks if you lack the vocabulary or haven’t quite decided what your aesthetic is. And that’s okay — in this instance, the property owner spent a day driving around the city and recording addresses of brick buildings she liked, which she then sent to us in the hopes of finding something similar.
We drove around to those same properties, identifying her taste as “rustic, pink brick”… a description matching our reclaimed Chicago common brick! After sampling a few different medium-to-dark pink batches, she settled on the one you see here. We even ended up supplying a custom set of folding LaCantina Doors (with integrated Centor bug screen) for the back patio. The result is an awesome project that artfully blends modern and vintage style for a timeless, tasteful addition to the neighborhood.
LOCATION: Wicker Park, Chicago
GC: Prairie Home Builders
INSTALLER: McAuley Masonry
PRODUCT SUPPLIED: Reclaimed “Medium Pink” Brick, LaCantina Doors, Centor
The Terminal — Chicago
We are so excited to share some pictures of our work on The Terminal Chicago. This former factory in Humboldt Park was built in 1916 for lighting and electrical manufacturer Pyle-National Company, who produced headlights and electrical equipment for railroad use, as well as exterior illumination for a number of famous Chicago buildings (Tribune Tower and Soldier Field, to name a few). By 1992, the 6.5-acre campus designed by Davidson & Weiss had been sold, slowly falling into disrepair over the years.
With downtown office space becoming more and more expensive, Cawley Chicago saw an opportunity in the historic complex, teaming up with Ratio Design to fully renovate the space into a modern hub for fledgling companies in the tech and creative industries. This amazing adaptive reuse endeavor has retrofitted the existing architecture with innovative new offices and ample outdoor space, while also integrating original vintage elements — like the 50-foot smokestack, set to become an outdoor climbing wall! We also provided a suite of fresh fenestration to replace the dated industrial glass block and allow more sunlight to filter inside. Salesman Clark Gray, helped pick out these H500-series Quaker Windows, fabricated with custom mullions in the style of the building’s lost steel windows. Swipe through the gallery for some 1920s photos and let us know how close you think we got to the original aesthetic.
LOCATION: 1334 N. Kostner
DESIGNER: Ratio Design
DEVELOPER: Cawley Chicago
GC: Arco Murray
INSTALLER: R&R Glass & Windows
PRODUCT SUPPLIED: Quaker Windows
