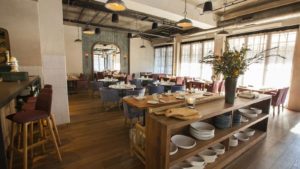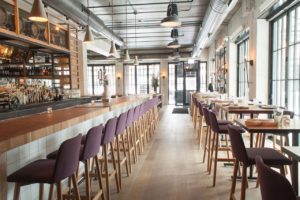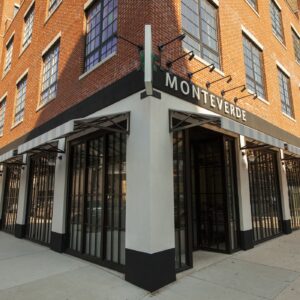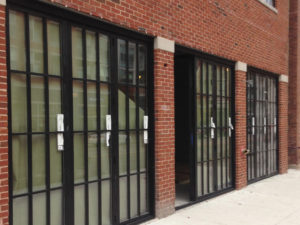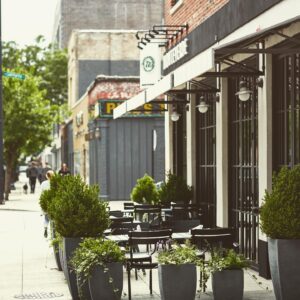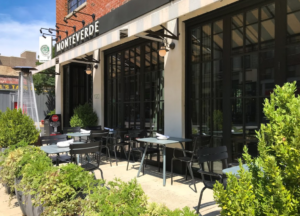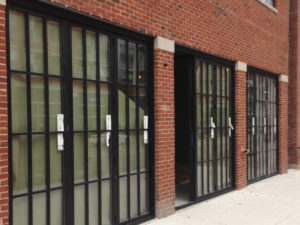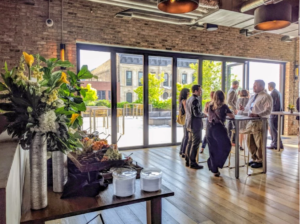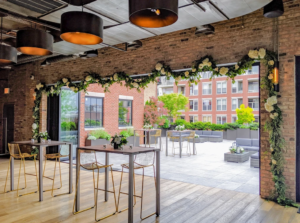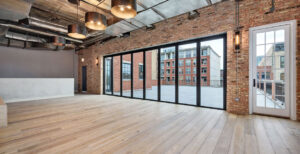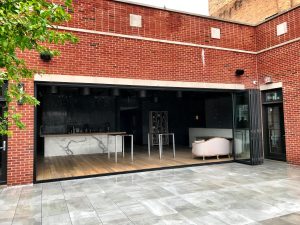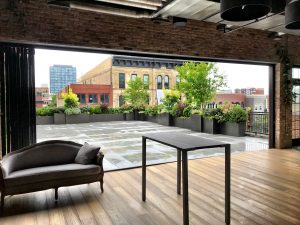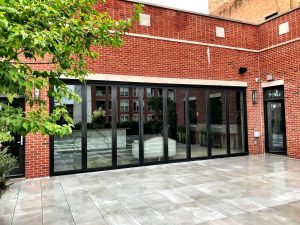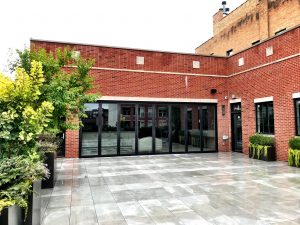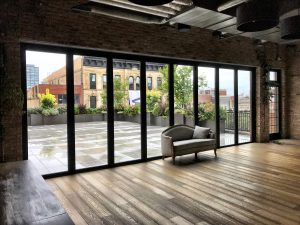Check out the new construction project we worked on back in 2015 with Quest Realty Group. Six LaCantina Doors systems were installed on the ground floor to allow the future restaurant a major advantage over other area eateries. Note the SDL (Simulated Divided Lite) bars requested by the customer to create the appearance of multiple lites per panel. This was done to coordinate with the window products on the 2nd, 3rd, and 4th floors of the building.
The fourth floor has a custom roof terrace with a 24′ wide LaCantina bifolding door system that features a full bar and beautiful look out point. Inside the building, take a closer look and you’ll find the interiors are clad with reclaimed Chicago Common brick. A new building that feels like a 100 year old loft!
Today, the ground floor retail space is occupied by award-winning restaurant Monteverde, while the rooftop is an intimate indoor/outdoor event venue called Loft Lucia.
LOCATION: 1020 W Madison, Chicago IL
Client: Quest Realty Group
Architect of Record: Hanna Architects
Products Supplied: Reclaimed Chicago Common Brick, LaCantina Doors
