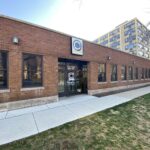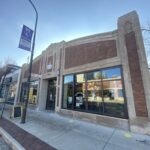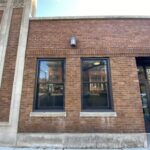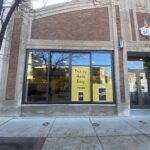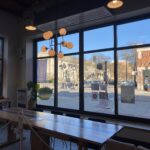Formerly home to a recording studio, this gorgeous 1920s corner building got a retail-friendly facelift to awaken this section of Evanston’s bustling Davis Street. Multi-slide LaCantina windows on the front façade were customized with a 3” horizontal SDL (simulated divided light) bar to match the aesthetic of the existing entrance doors — while also allowing this Philz Coffee location to open up to the outdoors in nice weather.
Meanwhile, the western elevation got a suite of new double-hung Quaker Windows to let light into the new space for Cornerstone Health Evanston.
The final product was completed with some expert brick matching: Interstate “Copperstone” with a vertical scratch texture was so close to the existing brick that you can barely see the infill. Overall, the improvements are a minimal change from the original appearance, while allowing much better functionality for the tenants within!
LOCATION: 1030 Davis St, Evanston, IL 60201
ARCHITECT: Myefski Architects
GC: LG Construction
PRODUCTS SUPPLIED: Quaker Windows, LaCantina Windows, Interstate Brick
