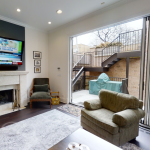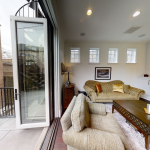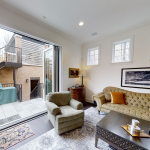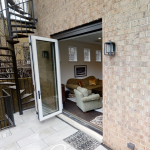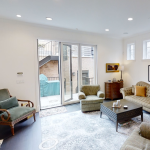Prior to the 2018 renovation of this Old Town property, the wall connecting the back deck and cozy living room featured two windows and a set of traditional french doors. Look more closely, however, and you’ll notice this little patio is really more of a stair landing — to the north is a spiral staircase leading up to spacious outdoor areas on the third floor and rooftop; to the south is a set of stairs for accessing the shady porch atop the garage!
As a result, this small area contains the family’s grill… and not much else. The previous fenestration, which parted in the middle, essentially blocked movement up both staircases. The homeowners opted to replace this clunky arrangement with an amazing three-panel bi-folding system from Centor, which functions much better in the space. Residents can now open the doors completely by folding them off to just one side, or they can leave two panels locked in place and use the southernmost panel as a daily passage door. Either way, their guests can enjoy much more fluid access between the main floor of the home and its many exterior terraces.
Double-glazing with Argon gas and an insulated thermal barrier protect the home from chilly Chicago winters, while an integrated bug screen or light-filtering shade can be pulled over the opening from hidden pockets at either end. Suffice it to say, this minimally invasive remodeling choice was a vast improvement over the original design!
LOCATION: Old Town, Chicago
ARCHITECT: Paskevich & Associates Architects
GC: Bigane Construction
PRODUCT SUPPLIED: Centor
Categories: Residential Single Family, Windows & Doors: Bifolding, Outdoor Living
