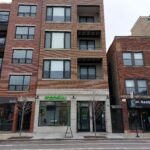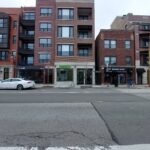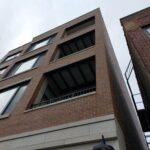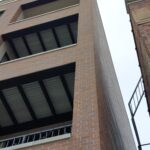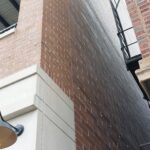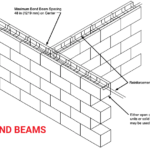SPACE Architects designed this building at 3312 N. Halsted using Interstate Brick in the “Ironstone” color. To mimic the aesthetic of smaller and older structures nearby, classic modular-size face brick was used on the front façade. But, with very tight neighbors on either side, 8x4x16 structural brick was needed for the north and south elevations.
For the rear of the property, matching 4x4x16 units were used. Since there’s no one in close proximity to the rear wall, using these slimmer units is permissible, and a little more cost-effective. One of the many reasons we love Interstate is that you can order the same color in a bunch of different sizes!
Architects even specified bond beam units for structural reinforcement on this job. Asking yourself what the heck that is? Wonder no more! A “bond beam” is a structural masonry unit with cutouts that make it U-shaped. Horizontal lengths of rebar can be laid into the notch, with mortar added on top, to add important resistance to shear loads and help distribute lateral loads throughout the wall.
Designing a building like this one is efficient, cost-effective, fire-resistant, and still nice to look at! We are always happy to help and offer advice to anyone seeking design advice for their next brick project. Another great resource are our friends at IMI. Swipe through the images here for some diagrams.
LOCATION: 3312 N. Halsted St
ARCHITECT: SPACE Architects
GC: Kiferbaum Development
MASON: Brennan Masonry
PRODUCT SUPPLIED: Interstate Brick
Categories: Residential Multi Family, Structural Brick, Special Shapes + Conditions
