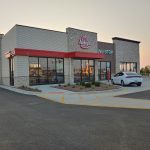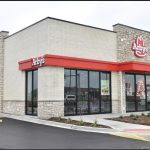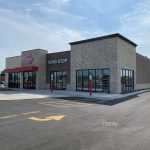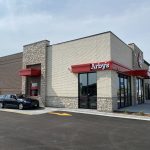We have the bricks! This lovely new outpost of Arby’s and Wingstop in Romeoville, Illinois was designed by our friends at Charles Vincent George Architects, who selected this color pallet of soft neutrals to lend the commercial structure a sleek, contemporary look.
We often work alongside architects early in the design stages of a project — like this one — to provide guidance that shapes the materiality of the space. Months (even years!) later, when it comes time to actually build the building, we occasionally run into situations where the original masonry selected by the designers isn’t available, or it’s bit pricier than ownership was hoping for. In those instances, we jump right back into the project to find architect-approved alternatives that will please everyone involved.
For this fast food plaza, we supplied Summit Brick in “Alaskan” and “Dark Grey,” plus a cost-effective brown shade from Brampton Brick. Accent piers of “Fond du Lac Stone Country Tundra” from Natural Stone Veneers Inc proved to be the perfect complement for all this handsome brick!
Excellent customer service is something we pride ourselves on, from the very beginning to the final days of any project. No matter what hurdles might happen, we’ll always have a slew of creative solutions ready to get the job done.
LOCATION: 474 Weber Rd, Romeoville, IL
ARCHITECT: Charles Vincent George Architects
GC: Osiris Construction
PRODUCTS SUPPLIED: Summit Brick, Brampton Brick, Natural Stone Veneers Inc
Categories: Commercial + Municipal, Hospitality + Restaurants + Bars, Stone, Face Brick


