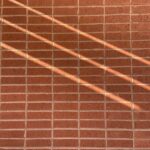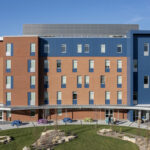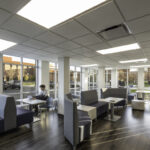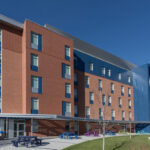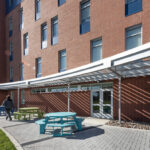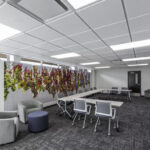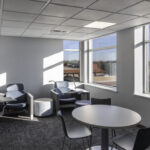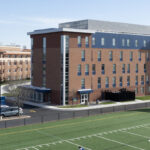It was an honor to work on the new Don and Betty Tucker Residence Hall at Aurora University — what a handsome addition to their campus!
The residence hall is now the FIRST in the nation to be designed to meet the needs of neurodivergent students. Tucker Hall was designed with muted colors and patterns to avoid overwhelming visual stimuli. Each floor in this hall has study rooms, flexible seating options, adjustable lighting, and acoustic ceiling panels to reduce noise. In total, more than 750 students now reside here.
This job required a classic redbrick to mimic the aesthetic of existing campus buildings (swipe to get a glimpse of the building just behind it). Working with our friends over Cordogan Clark and The Boldt Company, we sampled lots of options before settling on a mix of several Summit Brick colors. Some portions of the building use darker “Plum,” while other areas use a lighter, 2-color custom brick blend. Over the years we’ve done lots of projects at AU, and suffice it to say… this is yet another contribution we’re proud to have been part of!
LOCATION: Aurora University
ARCHITECT: Cordogan Clark
GC: The Boldt Company
PRODUCTS SUPPLIED: Summit Brick
