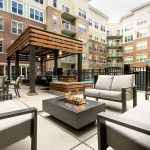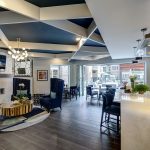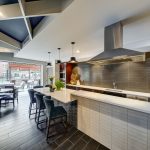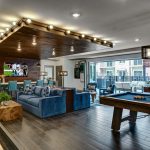Entertaining spaces are always a little better if you can open them up to the outdoors in good weather. Take this awesome multifamily building we worked on with STUDIO 222 as proof!
Known as The Buckingham Apartments, residents of these Des Plaines apartments share several awesome community areas on the first floor. Among them are the recreation room — outfitted with a bocce ball court, pool tables, TVs, comfy couches, and more — and the shared demonstration kitchen area, which is adjacent to dining areas and a cozy lounge. Both of these enviable hangout spots connect to the pool deck, located in the central courtyard of the wraparound complex.
Obviously, if you’re throwing a killer party in either of these spaces, your guests are going to want to go for a swim! We supplied giant, 180″ x 96″ bifolding LaCantina Doors for each room, allowing the poolside walls to fully retract. Residents and visitors alike can breezily walk from the outdoor cabana… to the indoor bar… back outside to the fire pit… back inside for another drink… all evening long.
This Chicagoland suburb has tons of rental units to choose from, but the owners of Buckingham Place know they’ve got nothing to worry about. Anyone walking through these common areas will know it’s one-of-a-kind!
LOCATION: 750 E Northwest Hwy, Des Plaines, IL 60016
ACHITECT: STUDIO 222
DEVELOPER: Boka Restaurant Group
PRODUCT SUPPLIED: LaCantina Doors




