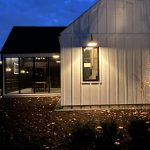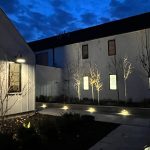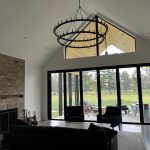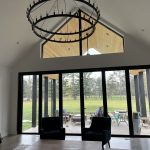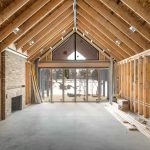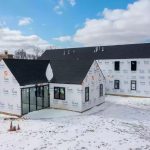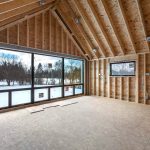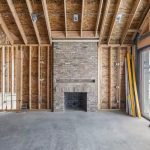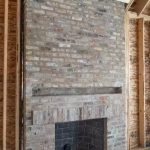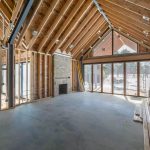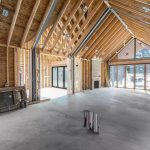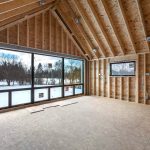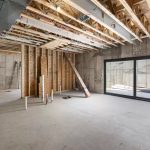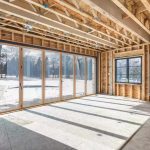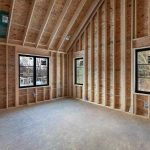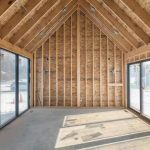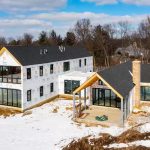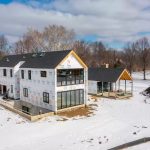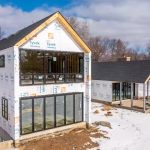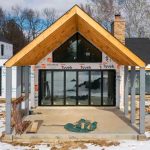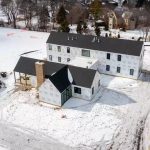This sprawling single family home, built by the talented team at Integrus Construction, is a testament to the appeal of good design and quality craftsmanship. Before the siding had even gone up, the homeowner received an unsolicited offer to purchase the half-completed house!
Some things are worth keeping for yourself though, and this beautiful property is one of them. We supplied all of the fenestration for this endeavor, while we provided the fireplace masonry (“Full Range” reclaimed Chicago commons and HC Muddox black firebrick for the inner hearth).
Two large-format sliding doors and one swing door from Jeld Wen allow access to the outdoors from the dining room and basement rec room, while two 19-foot wide folding units from LaCantina Doors offer the same experience for the family room and guest bedroom. Cleverly hidden in the drywall around each of these big openings are Centor S4 screens, which quickly pull out from their hidden pocket when needed. Made of wood with aluminum cladding on the exterior, all of these also meet local energy efficiency requirements.
Matching the suite of patio doors are over 30 different, all-aluminum “City Line” series Quaker Windows, including several custom-shaped units. In particular, check out the giant trapezoid window that lets tons of natural light into the home’s high-ceilinged living room. Though it took plenty of shop drawings to perfect, the result is stunning!
Lastly, we provided several high-quality fiberglass doors from MMI for the garage. Phew! If there’s an opening in this house, suffice it to say our staff played a role in finding the perfect product for it. Big thanks to our project partners over at JOMX Architecture, as we’ll be bragging about this one for years to come.
LOCATION: Naperville, IL
ARCHITECT: JOMX Architecture
GC: Integrus Construction
PRODUCT SUPPLIED: Reclaimed Chicago common brick, HC Muddox, Jeld Wen, LaCantina Doors, Centor , Quaker Windows
