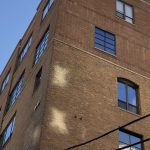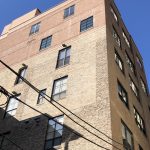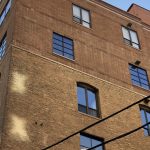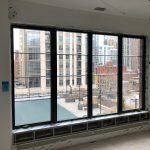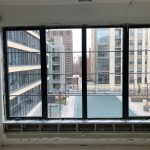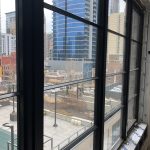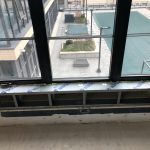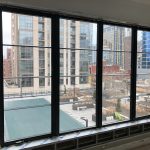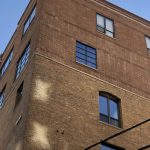Check out this awesome River North condo on Huron Street that we supplied new Quaker Windows to. Inspired by the look of old steel windows, Brass Tacks Studio interior design picked out several historic-style aluminum replicas from Quaker‘s “H450 SteelVu” series for the side and rear elevations. Featuring energy efficient, “low-e” glass and simulated divided light bars, the side sections of these handsome window systems even swing outward to let the breeze in on nice days.
For the street-facing side of the unit, we provided matching M600 sliding doors that lead out onto the balcony. The custom mullions are identical to those on the windows for a cohesive look all throughout the property. We love when we’re able to help a client meet the aesthetic dream they have in their mind through bespoke, project-specific solutions. These unique windows are easy to spot even from a distance.
LOCATION: Streeterville, Chicago
ARCHITECT: Jonathan Splitt Architecture
INTERIOR DESIGN: Brass Tacks Studio
DEVELOPER: Panoptic Group
PRODUCTS SUPPLIED: Quaker Windows
Categories: Historic Preservation + Adaptive Reuse, Windows & Doors, Window & Doors: Sliding + Pocket, Residential Multi Family

