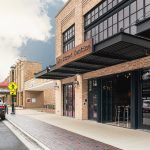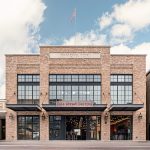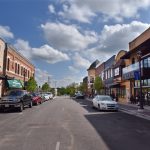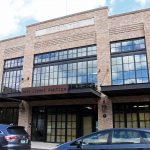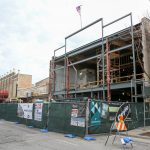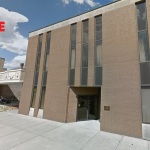Though it looks hundreds of years old, this exceptional mixed-use commercial building in the heart of downtown Wheaton, Illinois is actually new construction! Given its location along one of the town’s historic streetscapes, the development team was eager to replace the dated, 1980s box previously occupying the site with a structure that would blend in better.
We helped with this effort by providing a touch of the 1880s to the new façade… reclaimed Chicago common brick in the “Full Range” color! We accented and complimented the choice of masonry with vintage-style fenestration, as well. Upstairs, products from Quaker Windows‘ H600 series were customized with grid-like mullions — known as SDL, or simulated divided light bars — to evoke the bygone aesthetic of industrial steel windows.
On the first floor, restaurant tenant Hale Street Cantina benefits from three sets of bifolding LaCantina Doors. In favorable weather, the panels can be pushed aside, allowing the bustling eatery to spill out onto a sprawling sidewalk cafe. SDL bars matching the windows upstairs perfectly camouflage these ultra-modern doors the rest of the year, maintaining the building’s purposefully old-world look.
LOCATION: 109 N Hale St, Wheaton, IL 60187
ARCHITECT: Myefski Architects
DEVELOPER: Innovator Capital
GC: E.P. Doyle & Son, LLC
MASON: DTM Masonry
PRODUCTS SUPPLIED: Reclaimed “Full Range” common brick, Quaker Windows, LaCantina Doors
