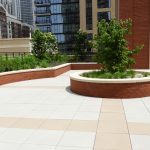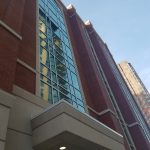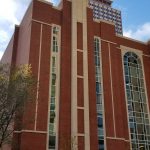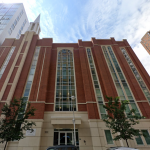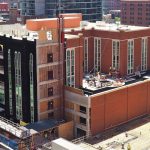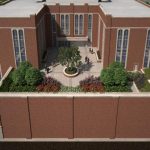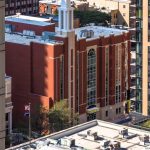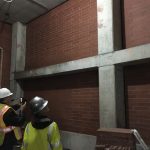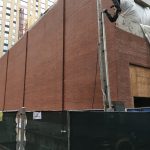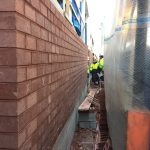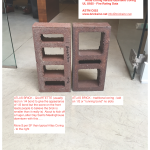A few years ago, we helped bring this LDS meeting house in the heart of Chicago’s River North neighborhood to fruition. Designed by Salt Lake City-based architecture firm Dixon + Associates, the sanctuary and community center also utilized Utah’s own Interstate Brick!
The architects sought to marry the international aesthetic guidelines of the church with the distinct architectural language of its Midwestern surroundings. Settling on this traditional pairing of redbrick and limestone, the postmodern structure references elements of the city’s ubiquitous Art Deco and Romanesque Revival masterpieces — even duplicating the U-shaped layout of nearby Bush Temple. This common turn-of-the-century design allows sunlight to permeate every room of the building, and creates a shady private courtyard where visitors can enjoy the outdoors.
Given the meeting house’s location so close to the property line, it was also imperative that the construction conform to Chicago’s strict fire code. By supplying “Terra Cotta” Atlas structural brick to the project, we ensured that all exterior walls offered a 4-hour fire rating. Holy smokes!
LOCATION: 822 N Clark St, Chicago, IL 60610
ARCHITECT: Dixon + Associates
GC: McHugh Construction
MASON: All Masonry
PRODUCTS SUPPLIED: Interstate Brick
