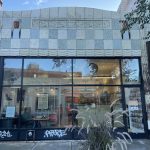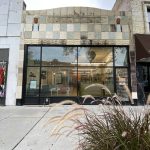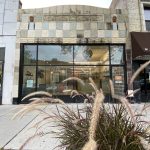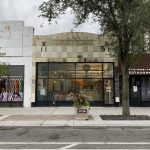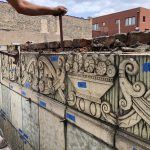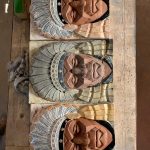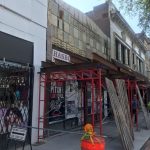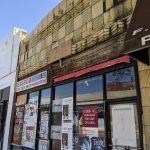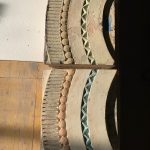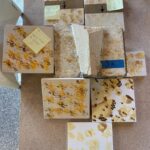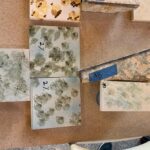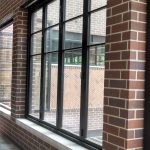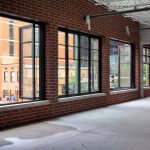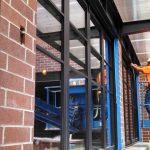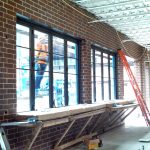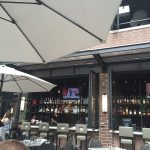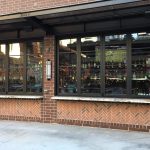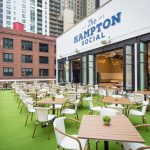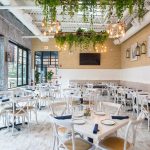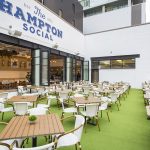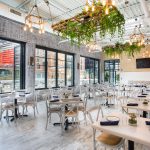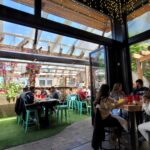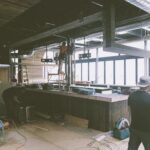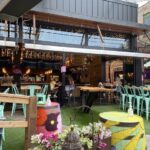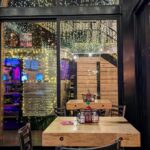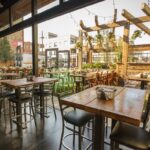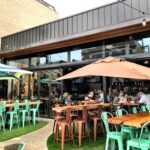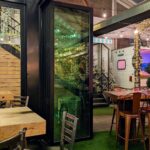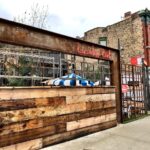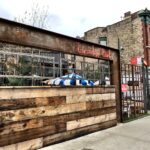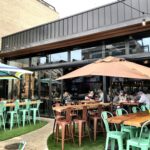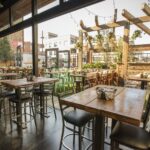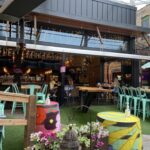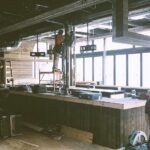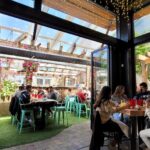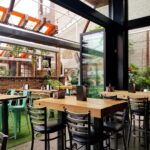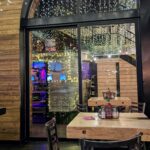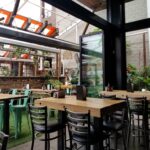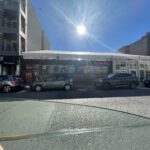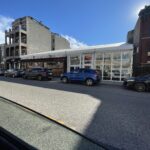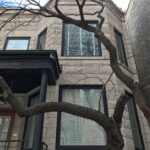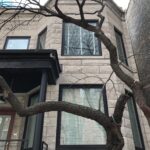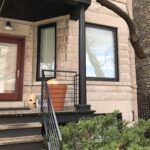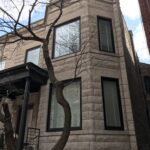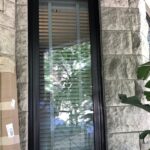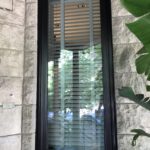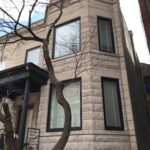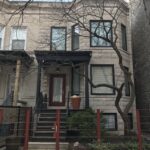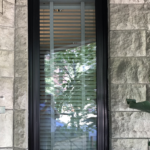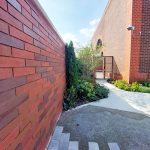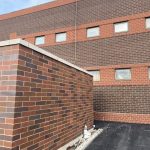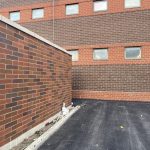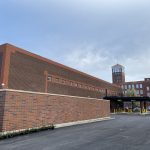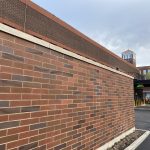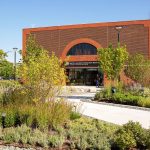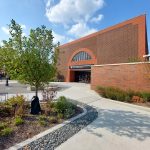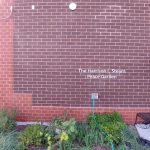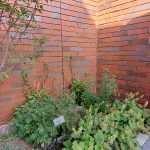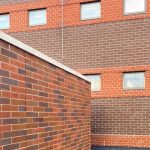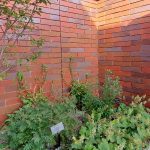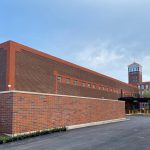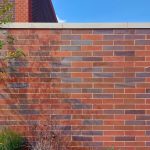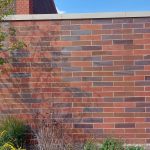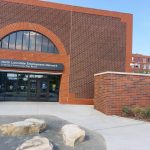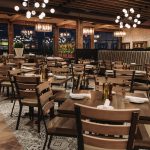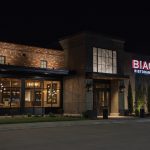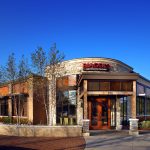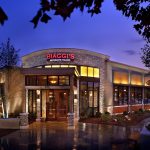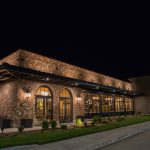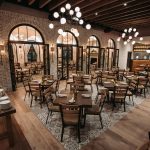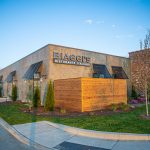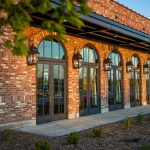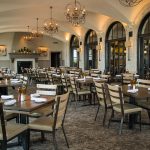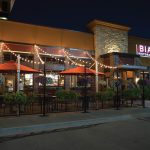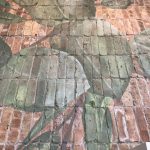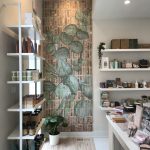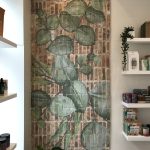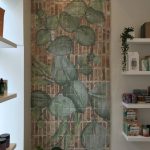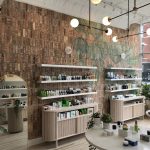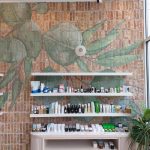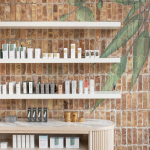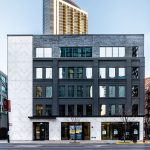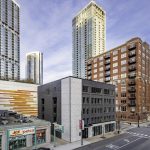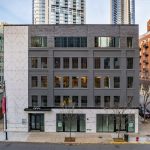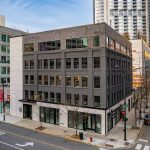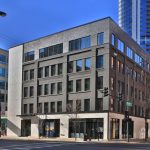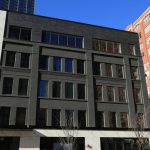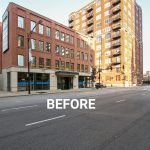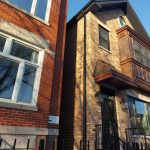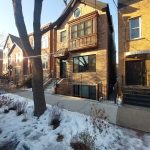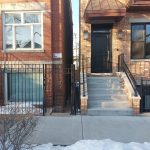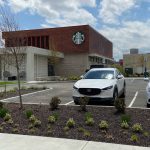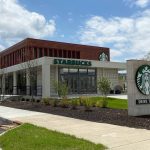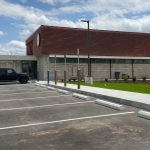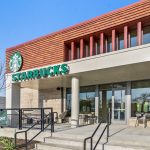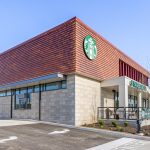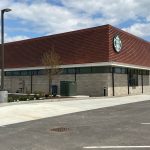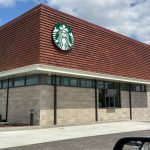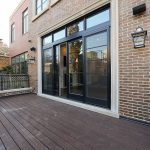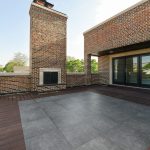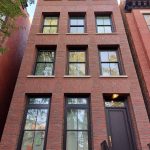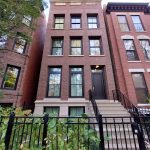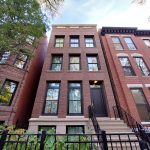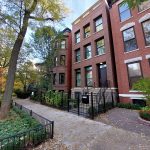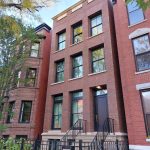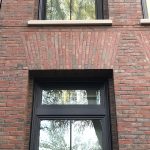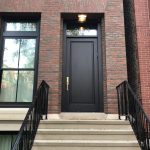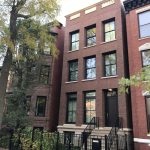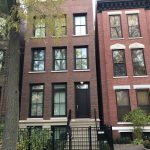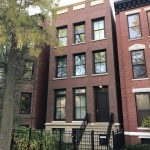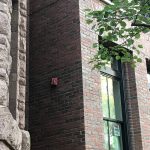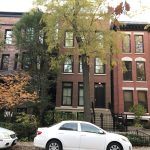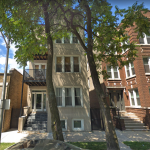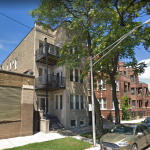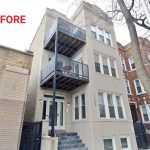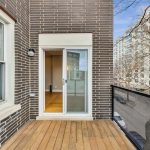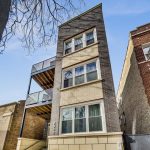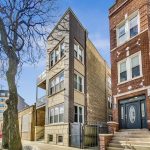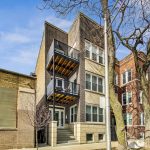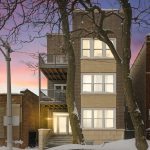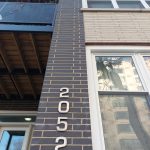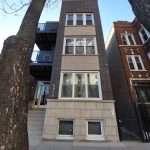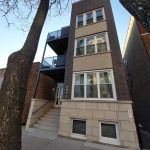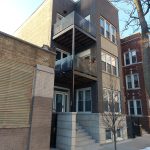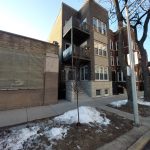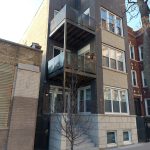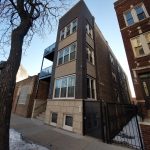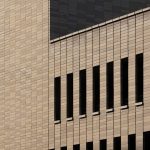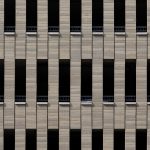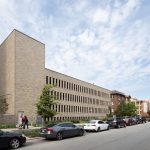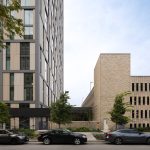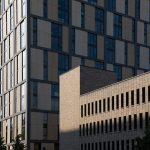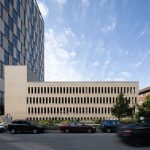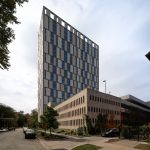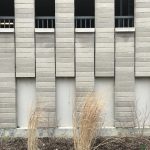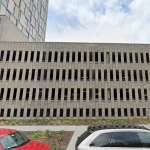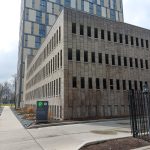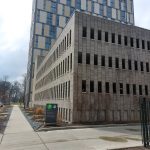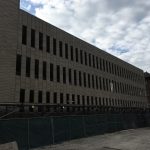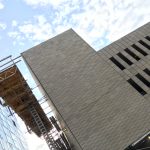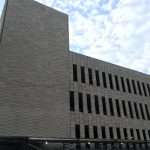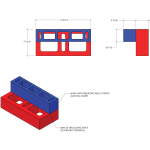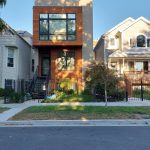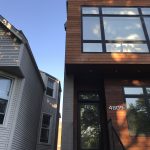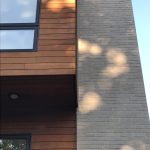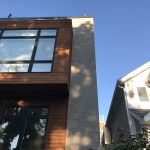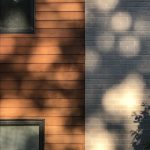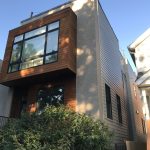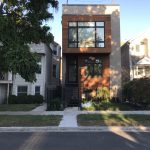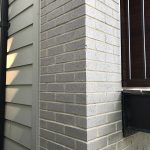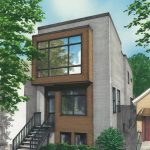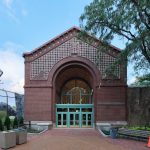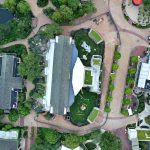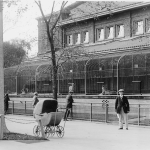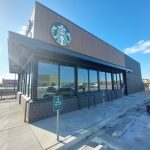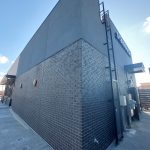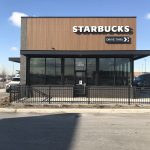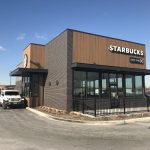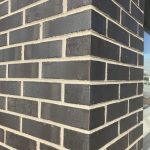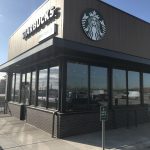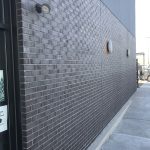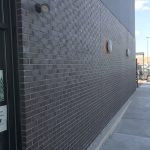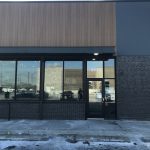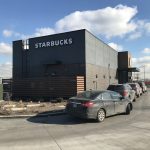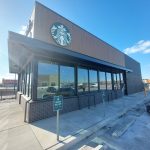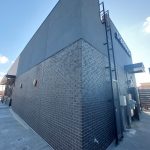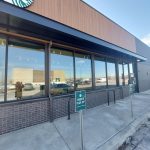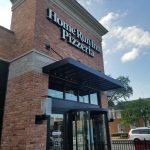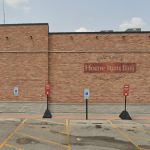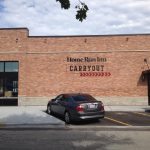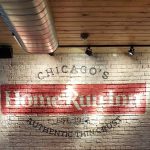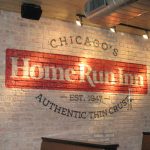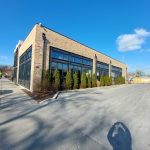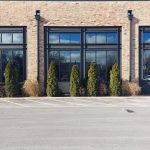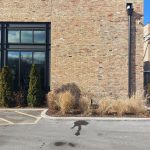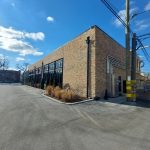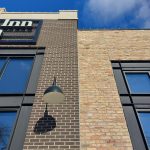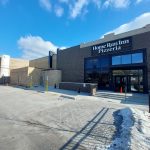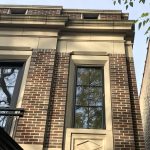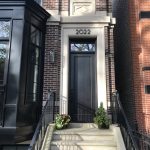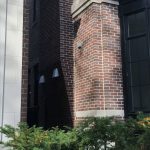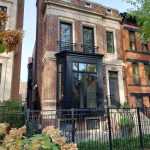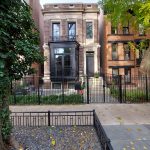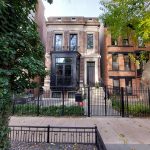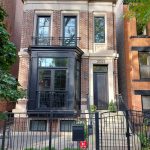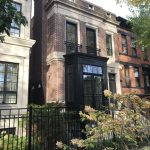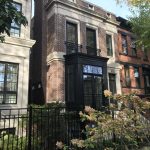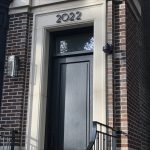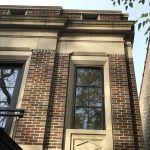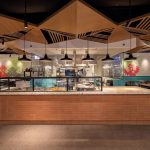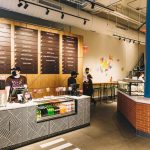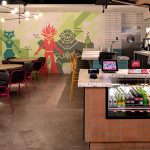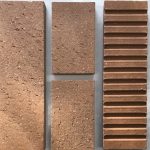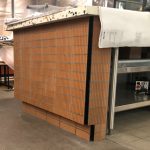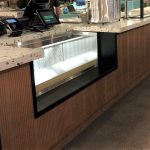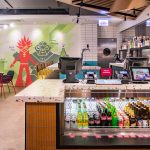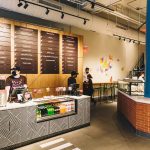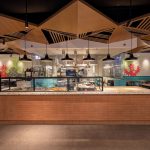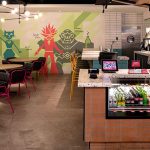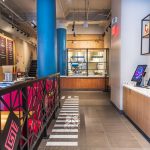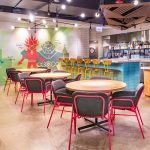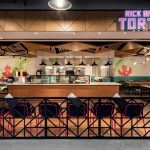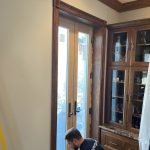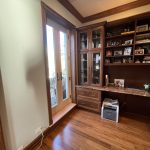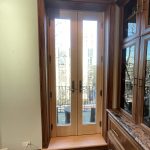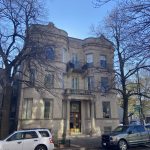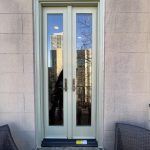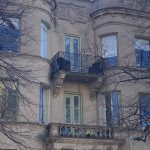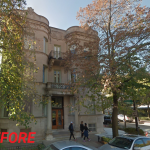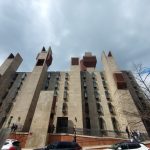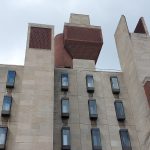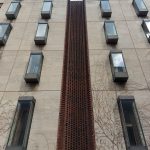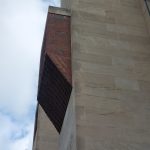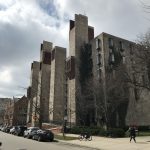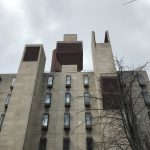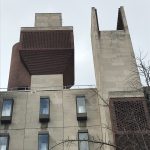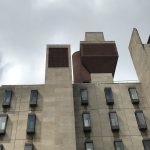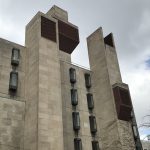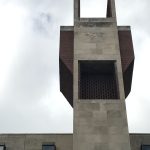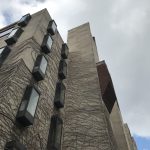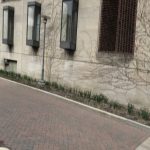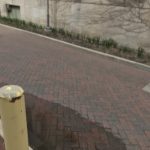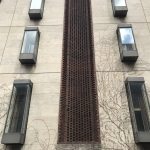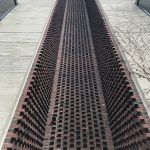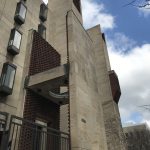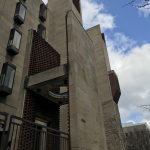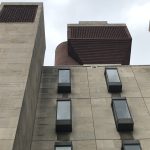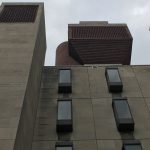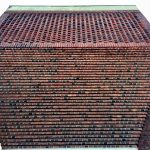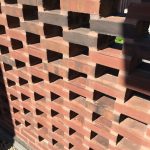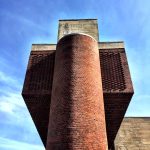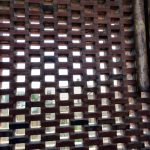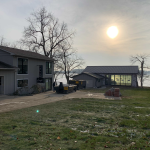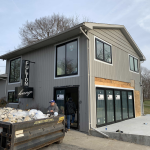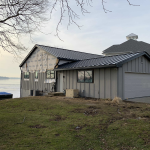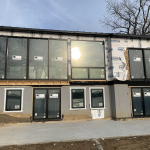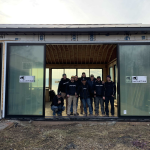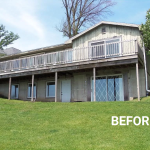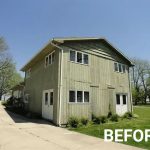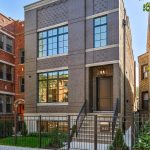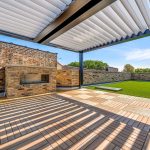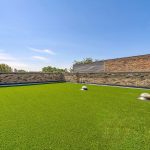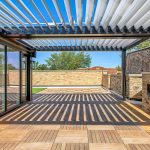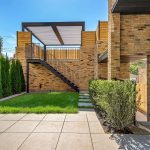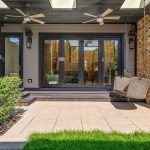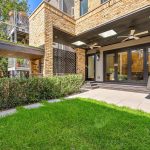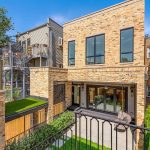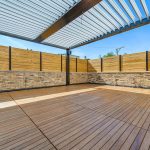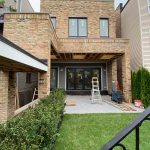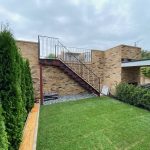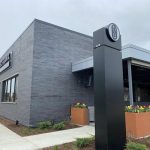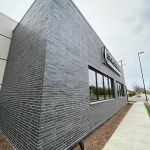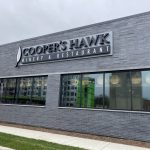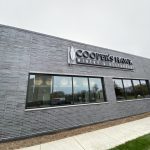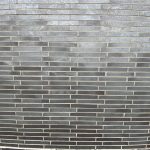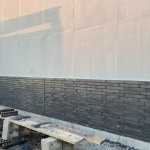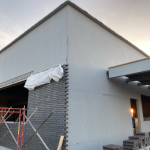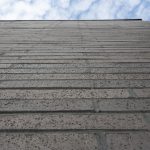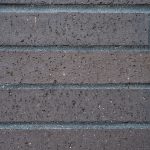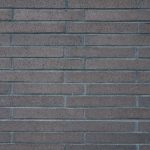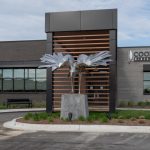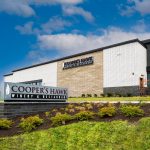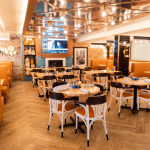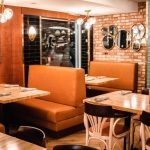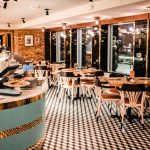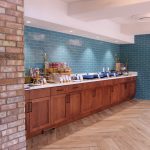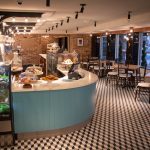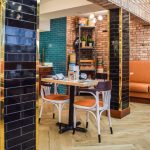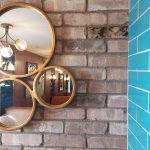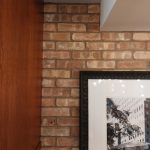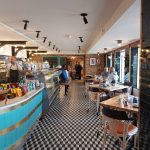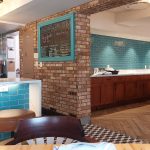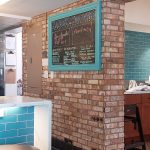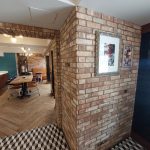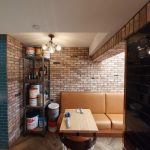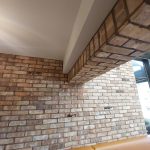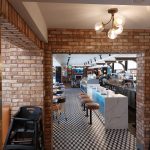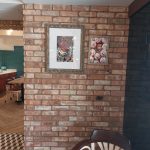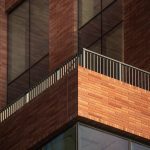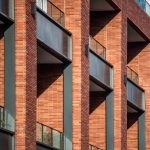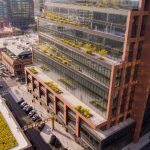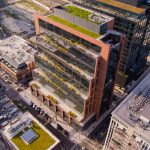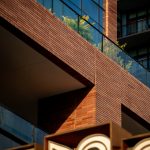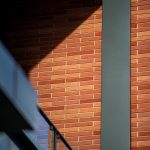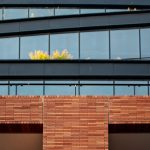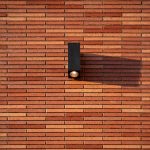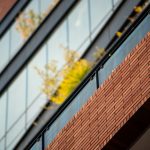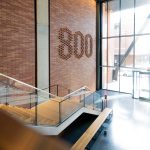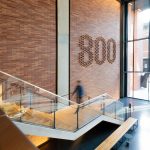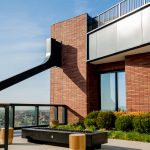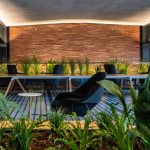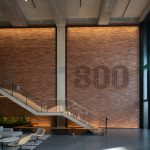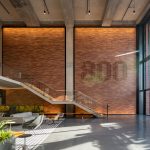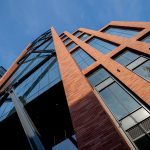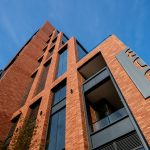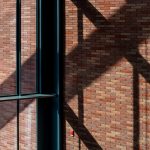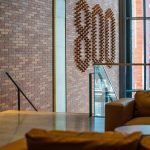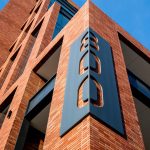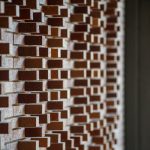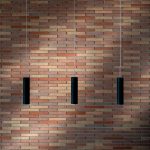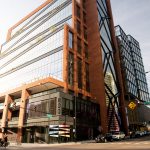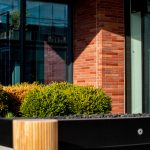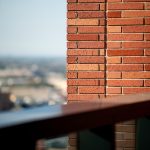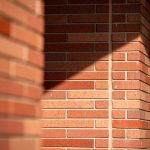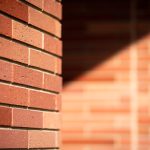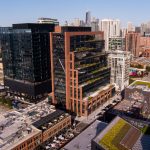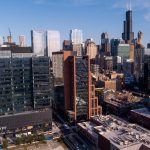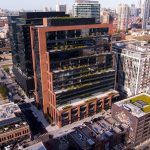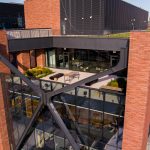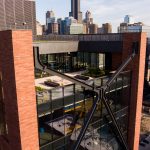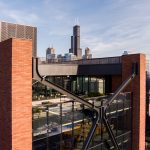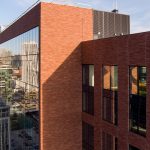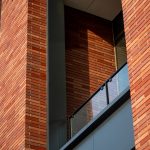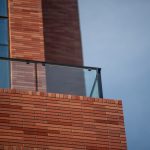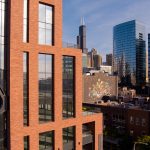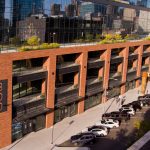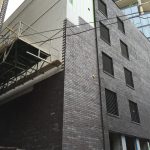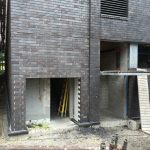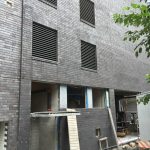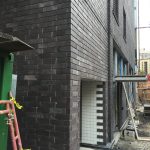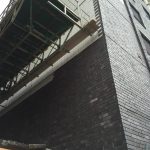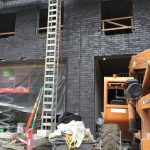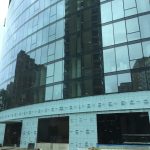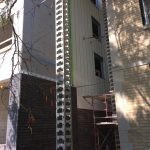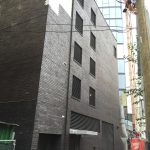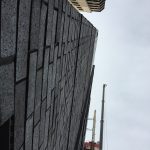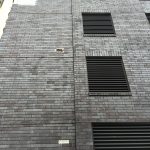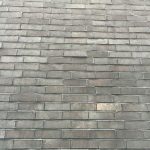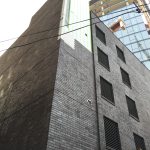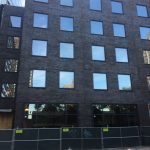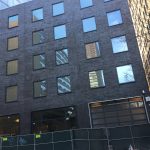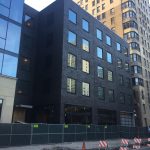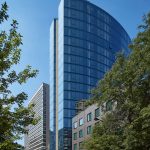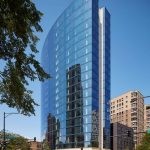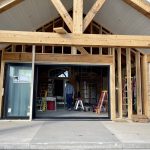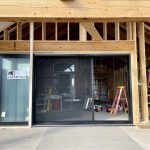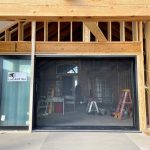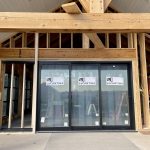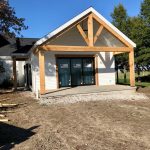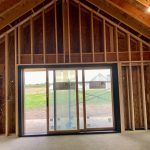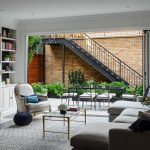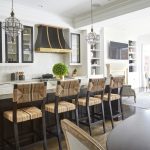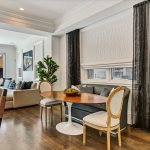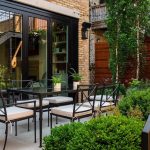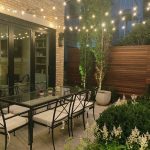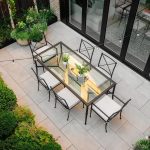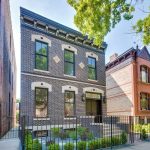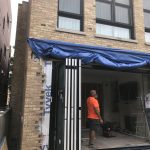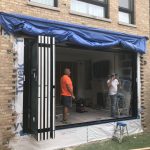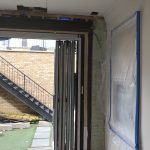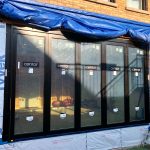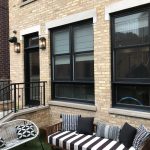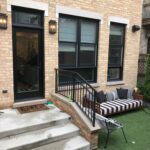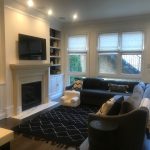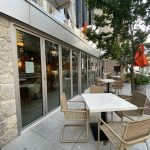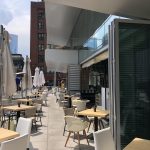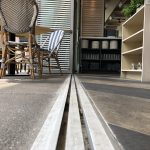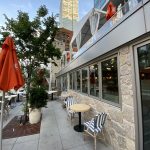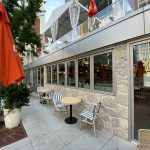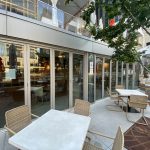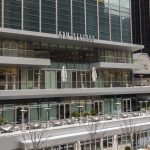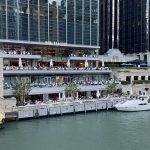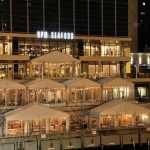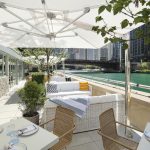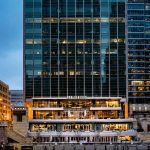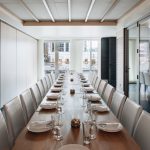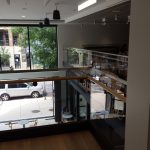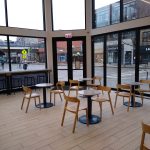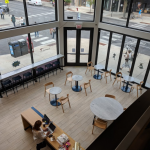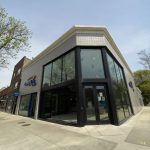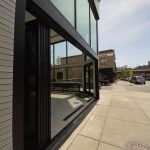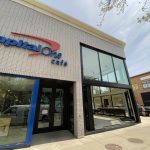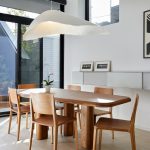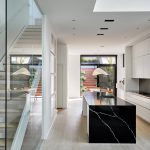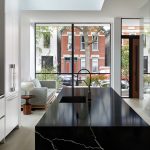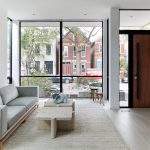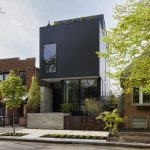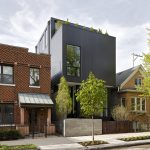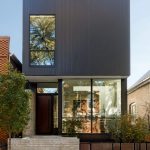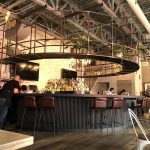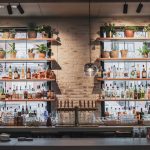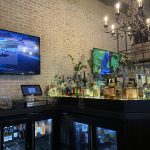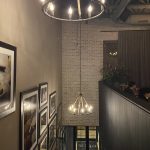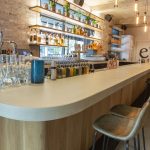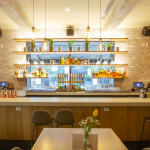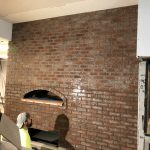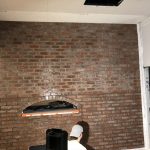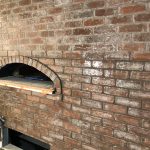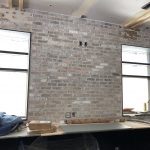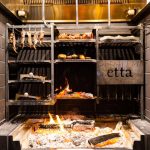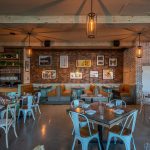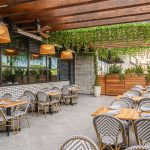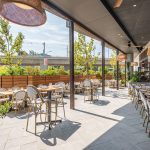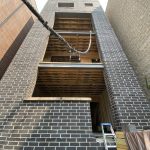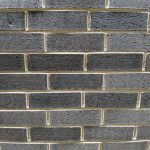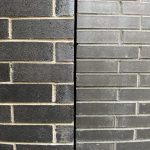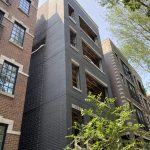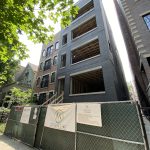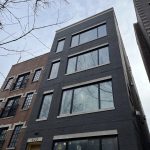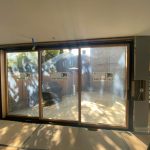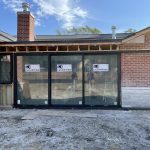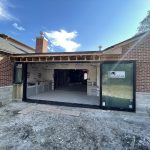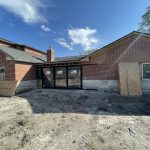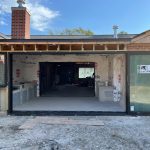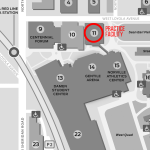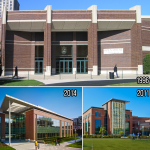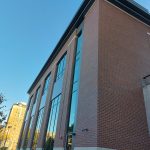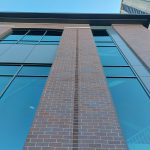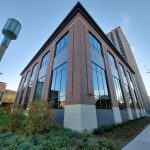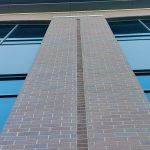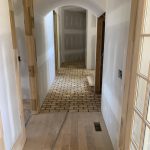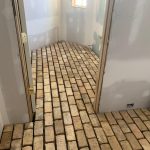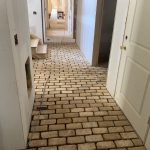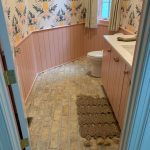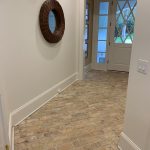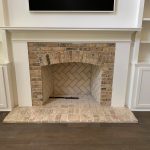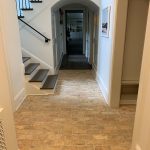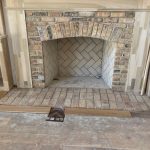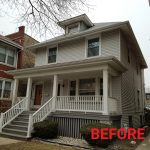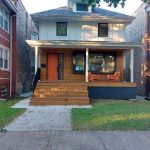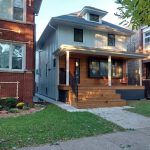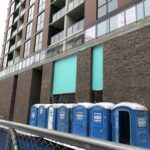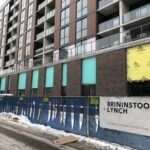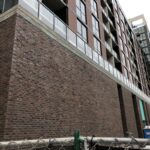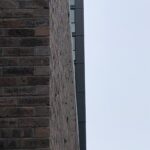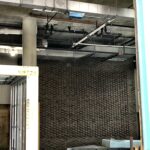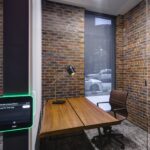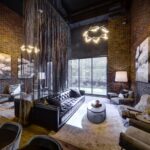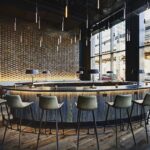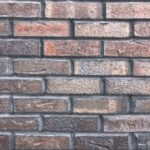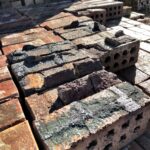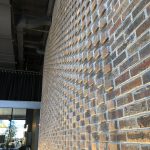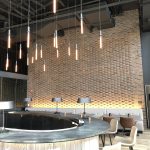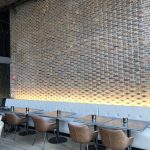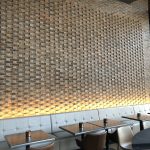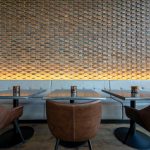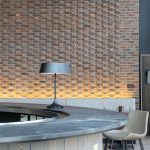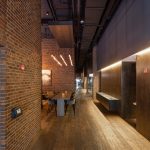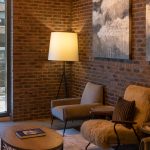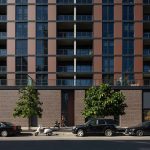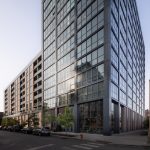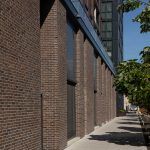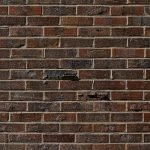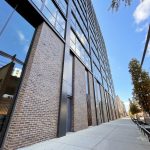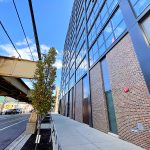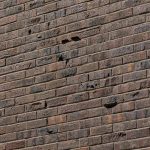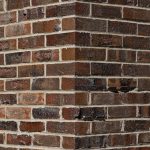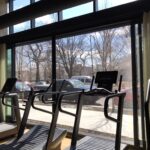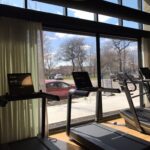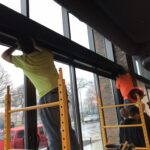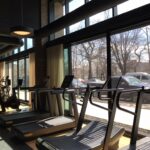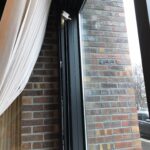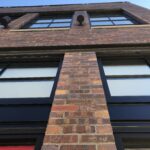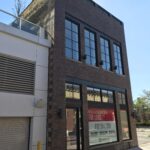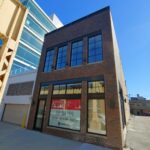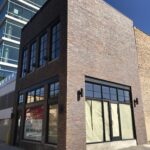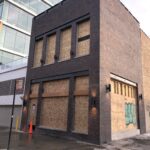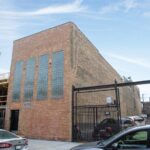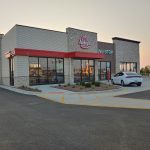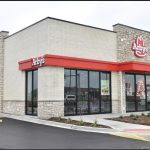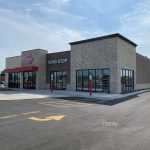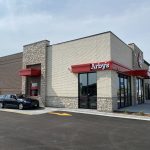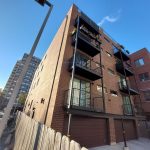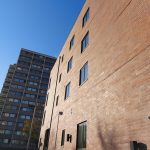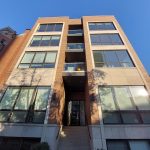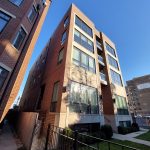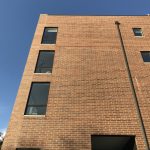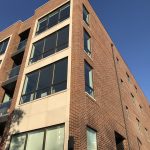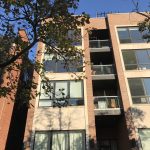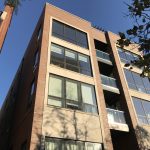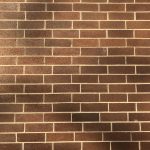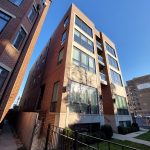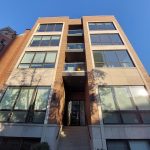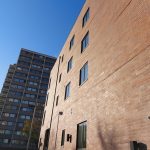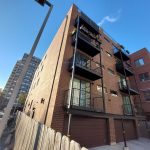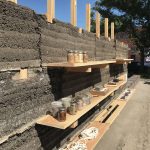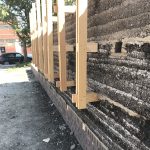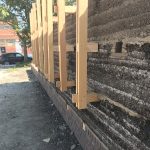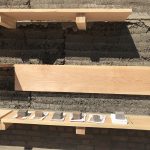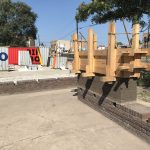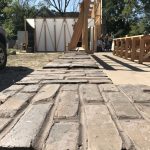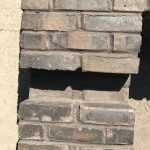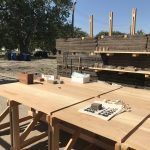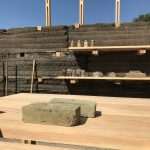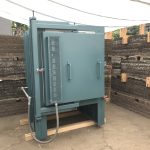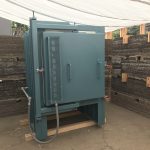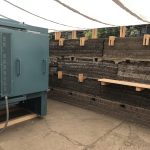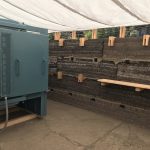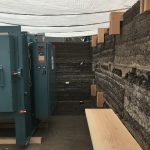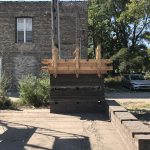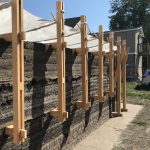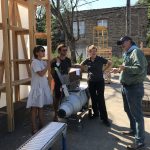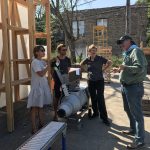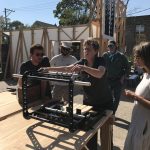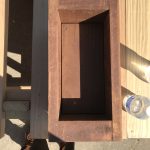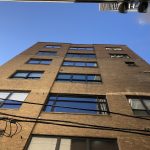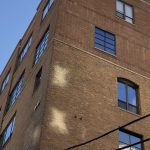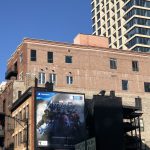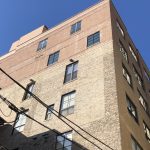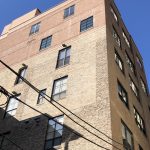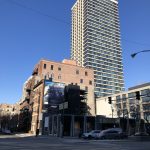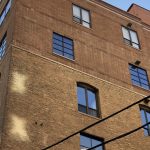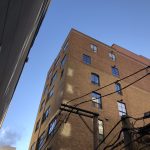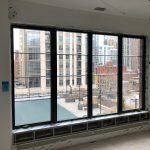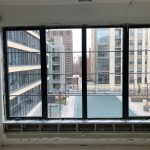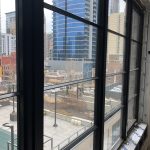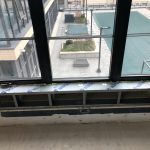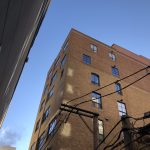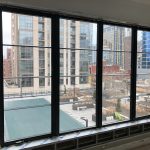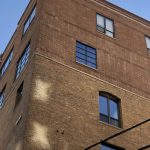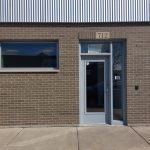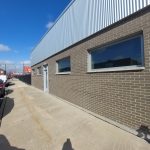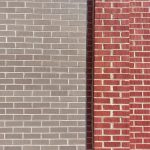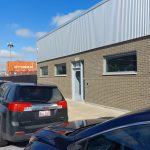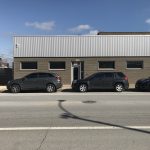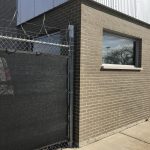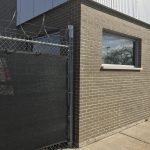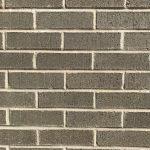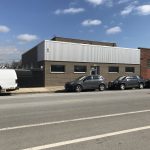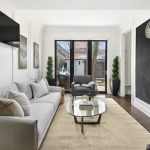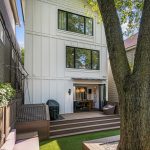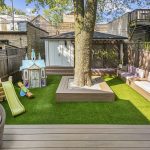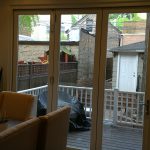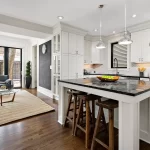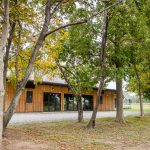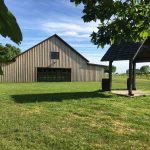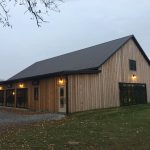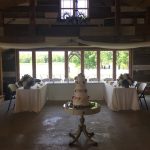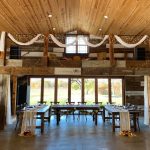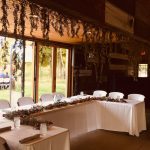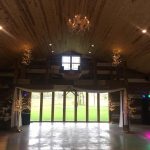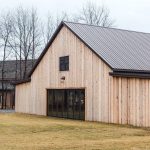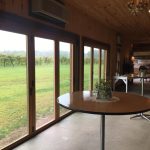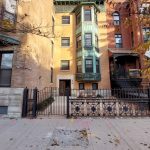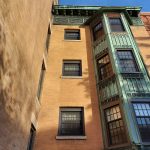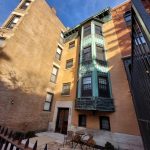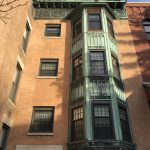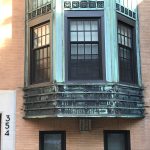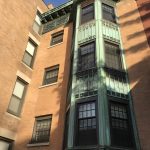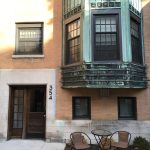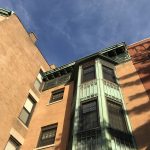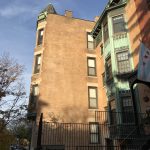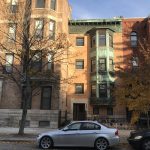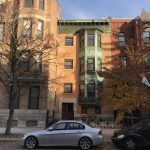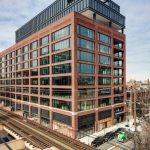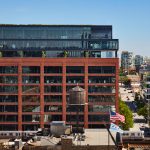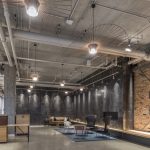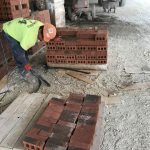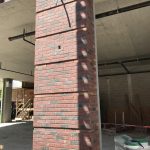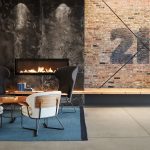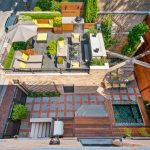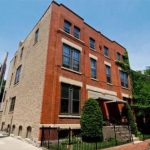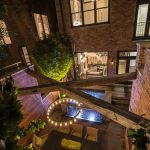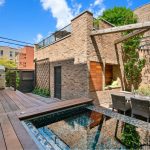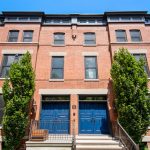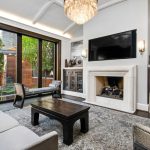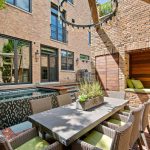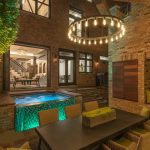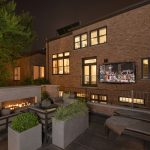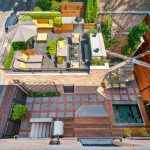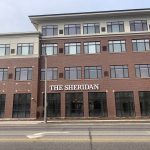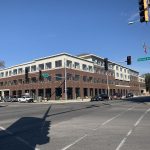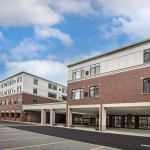Archive Archives: Projects
4629 N Broadway — Chicago
After a long 3 years, the restoration of this one-story terracotta storefront at 4629 N Broadway is finally complete!
The story of this building begins in the roaring 20s — at the time, the surrounding Uptown neighborhood was buzzing with glitz, glamour, over-the-top theatres, and thriving businesses. Seeking to capitalize on shoppers flocking to the area, building owner A. W. Hannah hired architect William H. Harlev Jr. to build a new retail outpost on his existing lot. He was even able to sign Thom McAn Shoe Company for a ten-year lease before construction had even started! Maybe the footwear retailer should have thought it over, because that deal was inked only 20 days before the stock market crash of 1929. Whoops…
But, knowing they could count on the equivalent of $86,000 in annual rent for the next decade, no expense was spared for the new building. Completed in 1930, Harlev’s elaborate design features custom, hand-painted, polychrome terracotta with two prominent Native American faces (likely inspired by the motif used on nearby Essanay Studios).
The years were not kind to the façade, which fell into a state of disrepair over the next century. In 2018, we were brought on to help contractor, Formed Space, restore the now-landmarked building. Each piece was tagged, measured, evaluated, and carefully removed. Components needing to be replaced were mailed to S.Anselmo, where artisans made custom molds of the damaged pieces, painstakingly touched up the replicas, and glazed them to match the faded 1920s colors.
Once the material made its way back to Chicago, salesperson Dave assembled the whole elevation in our yard to check his work. Project architects from MDT Architecture stopped by to give their blessing for reinstallation… and get a sneak peak of what their new offices would look like! When you’ve spent countless hours deep in the weeds of a project, you might as well move in, right?
Do drop by the next time you’re in the neighborhood — you can even peek in the windows and say hello to Zuzu, the office cat!
LOCATION: 4629 N Broadway, Chicago
ARCHITECT: MDT Architecture
GC: Formed Space
PRODUCT SUPPLIED: S.Anselmo
Hampton Social — Chicago
If you find yourself in Chicago’s Streeterville neighborhood, there’s no better elevated terrace than the one at The Hampton Social — featuring our LaCantina Doors, of course!
Back in 2014, we worked with the previous restaurant operating at 164 E Grand to provide three huge folding door systems connecting the indoor bar on the second floor to this dreamy outdoor area. The clients wanted the modern fenestration to match the adjacent fixed windows, opting for the addition of custom SDL bars, or “muntins,” for a consistent appearance across the façade when everything is closed.
WINDOW FUN FACT: “Mullions” separate one window from the next, while “muntins” separate individual panes of glass (though in this day and age, “simulated divided light” bars just have the of separating the glass, and are actually just a decorative bit of moulding applied to each side).
Swipe to the end of the gallery to see how this eatery looked before its 2018 remodeling. We love the way the new tenant used limewash to give the original red brickwork a rustic-chic makeover that plays nicely with the light & airy interior design.
LOCATION: Streeterville, Chicago
ARCHITECT: TR Knapp Architects
DESIGNER: Gino Romozzi
GC: Synergy Construction
INSTALLER: OVC Inc.
PRODUCT SUPPLIED: LaCantina Doors
Paradise Park — Chicago
Having previously worked with the same restaurateurs on Happy Camper Chicago, we were delighted to help them realize a similar concept in the Wicker Park neighborhood. Known as Paradise Park this kooky eatery is a tribute to one of the owner’s trailer park nostalgia. Saturated with neon, pink flamingos, unpretentious lawn furniture, and rustic chic decor, it was also important thematically that the space feel eternally-outdoors… even during winter weather.
Like its sister restaurant, large-format LaCantina Doors proved to be the perfect solution! Surrounding the main bar on three sides, two sets of pocketing sliding doors and one giant, 13-panel bi-folding door system allow the central hub of alcohol-procurement to open wide and connect seamlessly with the expansive patio area that fronts bustling North Avenue. A minimalist, open-air roof structure is clad with canvas & plastic sheathing when temperatures begin to drop; with the help of a few strategically-placed heaters, the semi-outdoor seating area can be used for the majority of the year.
At the same time, having the ability to shut weather resistant doors tight and enclose the truly-indoor area during blustery snowstorms — or when the place closes for the evening — is a crucial feature for this popular small business. We love how creative this fabulous pizzeria is, from its flexible floorplan to its ‘gram worthy, over-the-top aesthetic!
LOCATION: 1913 W North Ave, Chicago, IL 60622
ARCHITECT: Thomas Montgomery Architects
GC: Aberdeen Construction
INSTALLER: R&R Glass
PRODUCTS SUPPLIED: LaCantina Doors
Rice Residence — Chicago
Check out the recent renovation project we worked on with our friends at Pavlecic Trudeau Architects!
The homeowners of this historic grays tone two-flat wanted to upgrade their fenestration to contemporary windows with improved energy efficiency, but didn’t want to break the bank to do so. We immediately knew that Quaker would have the perfect solution — these high-quality units from their “Manchester” series offer an impressive u-value of 0.26, can be custom-sized for existing openings, and are made of cost-effective vinyl.
Typically, you’ll see buildings of this age in Chicago sporting traditional double-hung windows. Craving uninterrupted views and a more modern aesthetic, these owners opted instead for sleek, casement style products with minimalist trim. Hinged at the side, a casement window swings open with the help of an interior crank handle.
But that’s not the only way this renovation was unique… these next level DIY-ers opted to rent scaffolding and install all of their new fenestration themselves! When you buy your windows directly from a dealer like us, you’re able to clearly distinguish what costs are associated with construction, and what costs are associated with the actual materials. And, if you’ve got the same adventurous moxie of this couple, you can save big by tackling the installation component your own way. We’re always happy to provide customers with manufacturer-specific installation instructions that can steer the process towards success.
LOCATION: Ukrainian Village, Chicago
ARCHITECT: Pavlecic Trudeau Architects
PRODUCT SUPPLIED: Quaker
North Lawndale Employment Network — Chicago
Just under a year ago, we worked alongside Wheeler Keams Architects to carefully select & supply brick for the walls of an exterior garden adjoining the new home of North Lawndale Employment Network (NLEN). Founded in 1999, this highly-rated West Side workforce development nonprofit has been steadily expanding their services, recently finding themselves in need of a new space that could unite their scattered offices. They settled on this property — built as the first African American-owned bank in the neighborhood — adapting and modifying the existing structure into a gorgeous new programmatic center and community hub!
We made the 2-mile drive to the site several times before settling on this 3-color brick blend perfectly calibrated to complement the orange & brown tones of the original masonry. The custom formula of “Terra Cotta,” “Ironstone,” and “Monterrey” 8x4x16 “Atlas” structural brick from Interstate Brick was used to build a high wall surrounding a tranquil outdoor Peace Garden, which can be connected via bi-folding door to the facility’s indoor event space. In addition to job readiness programs, NLEN offers mechanic classes, employment opportunities at their on-site coffee shop, community meeting space, financial advising by Wintrust, and even a popular beekeeping enterprise (BeeLove)!
It was an honor to involved in this project, and we wish them great success in continuing their important work for years to come.
LOCATION: 1111 S. Homan Ave. Chicago, IL 60624
ARCHITECT: Wheeler Keams Architects
GC: UJAMAA Construction
MASON: R.E.A. Masonry
PRODUCT SUPPLIED: Interstate Brick
Biaggi’s — Bloomington-Normal, IL
There’s no better place to cozy up with a plate of spaghetti than Biaggi’s! Over the past decade we’ve been honored to work with designer, Pam Valenta, to create unique, inviting interiors for over a dozen Biaggi’s locations. Though each restaurant is a little different, nearly all feature reclaimed Chicago common brick — an homage to masonry of the Midwest, and inspired by the rustic aesthetic of old world architecture along the Mediterranean coast.
One of our favorites? The eatery pictured here, located in the chain’s hometown of Bloomington, Illinois! This one-of-a-kind design utilized salvaged “Philadelphia red” brick on the exterior, with a distressed thin brick from McNear Brick for the arched doorways of the dining room. The soft white color, known as “Greenwich,” is a variegated brown brick coated with a heavy dusting of lime wash. White mortar was over-grouted into the joints for an aged, slurry-like finish.
With a handful of expansions, renovations, and new builds currently in the works, we are excited to continue our partnership with this beloved, family owned institution.
LOCATION:
Bloomington-Normal — 3010 East Empire Street Bloomington, IL 61704
DESIGNER: Pam Valenta
GC: 41 North Contractors
MASON: Garneau Construction
PRODUCT SUPPLIED: McNear Brick, Reclaimed “Philly Red” commons
Art of Pure — Chicago
How fabulous does the new Art of Pure storefront look at 958 West Armitage in Lincoln Park? This beloved green beauty shop started with a robust online presence before opening their first retail location in Chicago. Clean modern design permeates the space, which is accented by an original 1880s tin ceiling. We think the incorporation of vintage reclaimed “Light Pink” common brick was a great compliment this historic detail, and adds a rosy pop of color to the otherwise crisp, minimalist space.
One of the advantages of using thinbrick, like the designers did here, is the ease with which complicated masonry arrangements can be realized. No structural shenanigans had to be figured out to create these gorgeous rows of vertically-oriented soldier courses! Brick veneer can be applied directly to any cementitious surface, such as Durock or similar, using extra-sticky “poly-modified adhered veneer mortar” from Spec Mix.
Always keeping the client and their brand in mind is a great way to choose materials thoughtfully. The one-of-a-kind brick adorning the walls of this chic boutique is an organic product made from local clay, not unlike the earth-friendly products sold within! And of course we love the leafy mural by Right Way Signs on top, which further emphasizes this clever connection.
Check out Art of Pure on your next trip to the shopping corridor off the Armitage Brown Line! It was a pleasure to work with this fellow locally-owned small business, and we know they’ll thrive in this gorgeous new location.
LOCATION: 958 West Armitage, Chicago, 60614
DESGINER: Design AGN
GC: JLM Construction Group
PRODUCT SUPPLIED: Thinbrick, Reclaimed Light Pink Brick, Spec Mix
444 N Orleans — Chicago
What a transformation! Seeking to modernize this 1896 River North office building and add rentable square footage, the owners of 444 N Orleans teamed up with von Weise associates to craft a new look for the facade and add an additional floor to this formerly four-story property.
Black stucco and a white porcelain rain screen system — similar to Front Tek — were added to the existing north & east elevations. The new top level, meanwhile, was built using Interstate Brick’s gorgeous “Obsidian” utility brick. We like the contrast in finish between the shimmery, almost iridescent black brick, the matte black stucco, and the smooth white & grey porcelain tile!
The new cladding was installed over the original brickwork, helping achieve the client’s goal of improving thermal efficiency, while also keeping deconstruction costs to a minimum. By preserving the underlying masonry, the refreshed interior was able to incorporate exposed brick walls in a nod to the building’s past.
It’s exciting for us to see rain screen systems finally catching on in Chicago architecture. Featuring a system of rails, upon which cladding materials are hung, these have been popular in Europe for quite some time thanks to their ability to easily hide beefy continuous insulation assemblies underneath. There are tons of cladding options to choose from, too: rustic clay tiles, sleek pieces of slate, customizable extruded porcelain in bright colors or patterns mimicking marble and wood… the possibilities are endless! As energy codes in the United States continue to strengthen, we’re excited to work on more unique projects like this one that artfully combine old & new materials.
LOCATION: 444 N Orleans, Chicago, 60654
✍️ Von Weise Associates
🏗 Summit Design-Build
🧱 W.B.F. Construction
PRODUCTS SUPPLIED: Interstate Brick
Homer Residence — Chicago, IL
We just love the way this single family home project in Wicker Park turned out! The choice of “Medium Pink” reclaimed Chicago common brick for the south-facing façade makes the house positively glow with warmth in the setting sun.
Surrounded by historic properties, the salvaged brick also helps harmonize the new construction with its older neighbors. When paired with a few other vintage design elements (like this deep cornice, oriel window, and gas lanterns), the craftily camouflaged building is likely to trick passerby into assuming the building has been there for a century — in reality, it’s barely two years old.
It’s nice to be close to your neighbors as friends, but when you’re also close to your neighbors physically, the city requires 4-hour UL fire-rated exterior walls. We helped the developer and architect satisfy this criteria by supplying cost-effective Interstate Brick 8x4x16 “Atlas” structural brick units for both sides of the residence. Matching “Bronzestone” 4x4x16 units were used on the rear of the property for a continuous look, with the warm brown color nicely complimenting the structure’s metallic details. Meeting code and looking great while doing it? Now that’s a job well done!
LOCATION: Wicker Park, Chicago
ARCHITECT: PMP Architects
GC: Real View Design & Development
INSTALLER: Megalan Corporation
PRODUCTS SUPPLIED: Interstate Brick
Starbucks — Indianapolis
This might just be the fanciest Starbucks location we’ve ever worked on, and the good people of Indianapolis are lucky to have it.
Located near the heart of UI Health’s downtown campus, the light & airy design of this cozy coffeeshop provides busy healthcare workers and anxious families with a relaxing place to hang out and refuel.
We supplied this unique masonry rainscreen product made by S. Anselmo for the building’s exterior. Known as “SK1N,” the system consists of aluminum rails upon which these beautiful extruded terracotta tiles are hung. The architects loved the red-brown coffee-esque hues of the “PG” color, and specified mitered corners for a seamless look as the pieces wrapped around the building.
This 4th generation Italian manufacturer has been making traditional clay materials since 1903, but also continues to create innovative new products like this one! Offering many of the same low-maintenance, energy efficient benefits of a traditional brick wall, masonry rainscreens are a stylish, contemporary cladding option that allows substantial continuous insulation assemblies to be tucked out of sight underneath. The trend is making its way across the pond, and we couldn’t be more excited to see companies like Starbucks getting on board!
LOCATION: 1234 N Capitol Ave, Indianapolis, 46202
GC: Capital Construction Services
INSTALLER: Heldman Exteriors Inc
PRODUCTS SUPPLIED: S.Anselmo
Cleveland Residence — Chicago
Building a new construction project within the boundaries of a Chicago Landmark District can be a little tricky — plans have to be reviewed by the city’s historic preservation division to evaluate how well the exterior design fits with the surrounding architecture. Fortunately for these Lincoln Park homeowners, Philip Casagrande was no stranger to the process!
Mimicking the fenestration arrangement, three-story height, and artful details of the 19thcentury rowhomes next door was a good place to start, but equally important to securing approval for this addition to Chicago’s “Mid-North District” was the choice of a distinctive, period-appropriate redbrick for the classic masonry façade.
We offered up several selections from Morin Brick, a New England-based manufacturer still making water-struck masonry much like they did in the 1800s. The winning color, known as “Blackstone,” is flashed in the kiln to produce a range of red, black, and brown tones… and thanks to Morin’s expertise with custom shapes, we knew they could easily make matching angled pieces for the “jack arches” above each window.
We couldn’t be happier with the way this single family home turned out! Not only did it sail through the approvals process, it legitimately feels as if it’s been quietly nestled along its tree-lined street for decades.
LOCATION: Lincoln Park, Chicago
This property is part of the MID-NORTH HISTORIC DISTRICT.
ARCHITECT: Philip Casagrande
GC: Hastings Builders
MASON: Meier Masonry
PRODUCT SUPPLIED: Morin Brick
2052 N Campbell — Chicago
This three-unit Logan Square condo building was put in a precarious position by its previous owner — thanks to a haphazard slathering of dreary stucco over the original 1920s brickwork (swipe for a couple “before” pictures), the underlying masonry was suffocating and beginning to develop serious structural problems.
To address the issue, the entire façade had to be removed and stripped down to the inner brick wythe. Salesman Dave, then helped the new owner pick out this gorgeous replacement material! Brick was a classic choice for the historic Chicago three-flat, but these 16-inch “Midnight Black” and “Ash” long format units from Interstate Brick add a touch of modern aesthetic as well.
For the accent stone at grade, we provided complimentary Shouldice Designer Stone in “Desert Buff,” resulting in a sleek finish that’s the envy of the whole block!
LOCATION: 2052 N Campbell, Chicago
ARCHITECT: TR Knapp Architects
MASON: Stone and Brick Masonry Group, Inc
PRODUCT SUPPLIED: Interstate Brick, Shouldice Designer Stone
Solstice Garage — Chicago
In creating the glassy, 250-unit “Solstice on the Park” residential tower this parking structure is associated with, Studio Gang sought to maximize energy efficiency by crafting an angled design that carefully uses sun and shadow to retain or expel heat gain.
This fixation with light and sustainability influenced many of the choices for the complex’s adjoining three-story garage, as did the desire to create architectural beauty worthy of its location just steps from Chicago’s lush and expansive Jackson Park.
The idea of a brick screen wall emerged as a way of letting light naturally infiltrate the parking floors, while also offering homeowners on the other side of the street something interesting to look at. The choice of brick compliments the materiality of these nearby masonry homes, satiates the desire for environmentally friendly materials, and grounds the forward-thinking tower with a gentle reminder of the city’s brick-focused origins.
Bricks Inc and the architects worked closely together to solve the challenge of creating a sufficiently reinforced perforated brick wall, deciding to run vertical reinforcement rods through the core holes of each 4” x 4” x 16” brick. Technical assistance offered by the manufacturer, Interstate Brick, resulted in the development of custom rectangular coring that ensured there was plenty of room for rebar to be threaded through and fused safely into place. This methodology cleverly hid the structural support from view, and through-body color ensures the wall’s appearance is consistent when viewed from any angle.
To keep with the airy, neutral color scheme of the residences above, the architects selected a 50/50 randomized blend of two cool gray tones — “Platinum” and “Pewter.” The subtly varied hues ensure the design doesn’t feel too monolithic, while highlighting the stack bond construction and alternating pattern of punched out openings.
Parking structures are often contentious pieces of architecture, infamous for prioritizing function over beauty. This project deftly raises the standards for utilitarian structures and reminds us there is always room for artistry when brick is involved.
Read more on the GC’s website.
Read more on the architect’s website.
LOCATION: 5534-48 S Cornell Ave, Chicago, IL 60637
ARCHITECT: Studio Gang
DEVELOPER: Mac Properties
GC: Linn-Mathes Inc
MASON: S&D Masonry
PRODUCTS SUPPLIED: Interstate Brick
4809 Home — Chicago
How magical does the brick on this single family home in Lincoln Square look dappled in the afternoon sunlight?
Using a gorgeous watercolor rendering by Adam Wells Studios as inspiration, the developers approached us in search of the perfect grey brick for the new building’s front façade. We always love to send clients to see completed works using the same bricks we propose, so we sent their team over to a nearby project in Lakeview to check out “Platinum” Interstate Brick in real life.
The precision quality, competitive pricing, and cool tones of this brick make it one of our best-selling neutral colors. On this application, it beautifully contrasts with the warm cedar siding, adding a touch of tradition to this modern design.
ARCHITECT: Space Architects & Planners
GC: Tinker and Chance
MASON: Five Star Masonry
PRODUCTS SUPPLIED: Interstate Brick
Lincoln Park Zoo Lion House — Chicago
It was an honor to work alongside our pals at A.L.L. Masonry on the restoration and remodeling of the landmarked 1912 lion house at Lincoln Park Zoo Designed by legendary Prairie Style architect Dwight Perkins, the building is a masterpiece of Arts & Crafts detailing — just take a look at the herringbone tile pattern on the vaulted ceiling!
However, animal enclosure design has come a long way since the beginnings of this historic facility. Having started in 1868 with a gift of two swans from Central Park in New York City, the park “menagerie” officially became the nation’s third ever zoo with the purchase of a bear cub in 1874. Suffice it to say, in the early days, the world wasn’t too familiar with the best practices of keeping exotic wild animals for scientific study and public amusement. The small cages of the big cat habitat became a focus for renovation in the new millennium, with the intent of also carefully preserving the structure’s renowned vintage architecture.
We supplied carefully matched Ragland Brick “Full Range Ragtex” for exterior masonry repairs, as well as Watsontown Brick “Chelsea Ironspot Smooth” thin brick for the columns between the windows of the new outdoor lion enclosure. The building’s gorgeous interior also needed brick veneer for the walls around a new set of bathrooms, so we provided Endicott Brick in “Golden Buff Smooth” to evoke the soft yellows used on its infamous ceiling vault.
The building is a magical realization of a years-long effort. Human visitors will appreciate the exciting new viewing corridors, while we’re certain the furry friends inside are pleased with their new digs!
LOCATION: 2101 N Lincoln Park W, Chicago, IL 60614
ARCHITECT: Goettsch Partners + PJA Zoo Design
GC: Pepper Construction
MASON: ALL Masonry
PRODUCTS SUPPLIED: Endicott Brick, Ragland Brick, Watsontown Brick
Starbucks — Cicero, IL
Starbucks‘ newest retail outpost really shows off the coffee chain’s recent shift towards specifying eye-catching, unique masonry for the exteriors of new locations.
Salesman, Clark, helped the design team select one of our favorite offerings from Summit Brick — known as “Black Diamond,” this ultra-dark black brick has a subtle, variegated metallic finish that shimmers in the sunshine. Since commercial properties often require large windowless walls, cladding them with multi-color blends, flashed brick, or slightly irregular finishes (like this one) can help visually diffuse the enormity of those unbroken facades.
Another four Starbucks projects are on our plate for this coming year, featuring more black brickwork, soft pewter greys, and even fancy terracotta rain screen systems. Stay tuned!
LOCATION: 3316 S Cicero Ave, Cicero, IL
GC: Vequity
MASON: Ebben Masonry
PRODUCTS SUPPLIED: Summit Brick
Home Run Inn Pizza — Various Locations
Pizza Friday is a long-standing tradition at Bricks Inc — and while there’s no such thing as a pizza our staff won’t happily eat, we’ve obviously got a nearby joint we’re partial to. Our neighbors in Chicago’s Little Village can probably guess which one…
Since 1947, Home Run Inn has been slinging pies a few blocks over from us at 31st & Kildare. Like us, this familyowned business has deep roots in the community. Not only do they donate generously to national and local causes, the decor of their restaurants even reflects their city pride and strong Midwestern identity!
Over the years, we have been pleased to work with their design teams to specify reclaimed Chicago common brick for interior and exterior brick work. At the old Lakeview outpost, we provided “Full Range” thin brick slices for the logo-emblazoned wall behind the booths, while you’ll find “Medium Pinks” cladding the Berwyn restaurant, and more “Full Range” used on the flagship, original location (rebuilt in 2019).
This historic, home-grown material is the perfect choice for this beloved South Side institution. Though you can always grab one of their signature frozen pizzas at the grocery store, we invite you to come down to our neck of the woods and check out their brand new, larger space crafted by Vara Design! Pizza, beer, and bricks… a heavenly trifecta
LOCATIONS:
— 3215 N Sheffield, Chicago
— 4254 W 31st St, Chicago
— 6825 Cermak Rd, Berwyn, IL 60402
ARCHITECT: Hague Architecture
DESIGNER: Vara Design
PRODUCT SUPPLIED: Reclaimed Chicago common brick
Dayton Residence — Chicago
When you’re building a new construction single family home just steps from Chicago’s historic Armitage-Halsted District, timeless design is a must. A few years ago, we had the privilege of helping the builders of this Lincoln Park property pick out a full suite of high-quality, vintage-style Quaker Windows that would blend in perfectly with the architecture of the surrounding neighborhood.
Each of the custom-size “Modern Vu” windows and doors feature SDL — or “simulated divided lite” — bars to replicate the look of traditional steel windows… with a few huge improvements over the real thing. Made of durable, light-weight aluminum, this fenestration is more cost-effective and offers excellent insulation against harsh Midwestern winters. We even provided a matching sliding door for the back patio! Sleek, classic, customizable, and energy efficient: what’s not to love?
LOCATION: Armitage-Halsted District, Chicago
ARCHITECT: LeVaughn Associates Architects
INSTALLER: Meyer Guild
PRODUCT SUPPLIED: Quaker Windows
Tortazo — New York City
Debuting in the early days of 2020, chef Rick Bayless‘s new fast casual concept Tortazo Rick Bayless deftly survived the pandemic to emerge as yet another successful brand in his eatery empire.
When the interior design experts at Aria Group Architects were first approached to develop an aesthetic for the inaugural location at Willis Tower, they sought to pay homage to the colors and patterns of traditional Latin American design. We helped them find distinctive masonry for the cladding of the service counter that was inspired by the warm, orangey-buff tones of “barro” clay cookware — and this beautiful masonry tile was actually laid backwards for extra texture!
Many bricks feature a ribbed texture on the reverse. With full-bed-depth masonry, this is often done to help the bricks dry and alleviate cracking, as well as making it easy for masons to quickly determine what’s the “wrong” side of the brick. When it comes to PCI Precast-tolerant thin brick or brick tile like what you see here, the roughed-up texture on the back helps strengthen the attachment between the brick and the substrate it’s being adhered to.
We also supplied a custom color of extra-sticky Spec Mix “poly-modified adhered veneer mortar” to each Tortazo location. Two more outposts are scheduled to open this year (one more for both Chicago and NYC), and we can’t wait to see how each will incorporate this carefully-chosen material!
LOCATION: 1123 Broadway, New York, NY 10010
ARCHITECT: Aria Group Architects
INSTALLER: JKB Services, Inc.
PRODUCTS SUPPLIED: Summitville Tile, Spec Mix
325 Multifamily — Chicago
When it comes to historic replacement projects, our goal is to make the before and after barely perceptible — visually speaking, that is! When it comes to energy efficiency, the homeowners are sure to notice.
For this 1890s multifamily property, we furnished custom Jeld Wen french doors to replace an original set on the third floor. After over a hundred years of harsh winters, the wood doors were beginning to rot and lose functionality. We were thrilled to be able to work alongside Meyer Guild to replace them with a near-perfect replica, complete with sage-green “Surf” exterior to match the existing. Aluminum cladding will offer better protection against the elements for the next century, while the natural pine interior can be stained to match the home’s vintage woodwork.
Best of all, the modern fenestration offers much better insulation for cozier indoor temperatures all year long. We can’t wait for the next phase of this project, including new windows for the entire apartment building. Stay tuned for our next challenge… replicating the awesome Victorian-era curved glass!
LOCATION: Old Town, Chicago
INSTALLER: Meyer Guild
PRODUCTS SUPPLIED: Jeld Wen
University of Chicago, Henry Hinds Laboratory — Chicago
When most people envision University of Chicago‘s campus, they think of the university’s distinctive Neo-Gothic architecture crafted by the likes of Henry Ives Cobb. And while there’s plenty of that style to be found in the area… the institution also has a long track record of peppering in ultra-cool contemporary buildings.
Constructed in 1969, the Henry Hinds Laboratory for the Geophysical Sciences is a striking Brutalist design by architect I.W. Colburn. Tall limestone towers with redbrick accents soar into the air, a Modernist use of the same masonry materials adorning its historic neighbors. We can’t help but love the artful brickwork patterns at play — corbeling, brick screens, protruding headers, radial installations, & more!
Even under the gun of a very condensed project timeline, our team was able to locate a near-perfect match for repairs to several of these decorative elements. We supplied the job with flashed “Franklin Molded” Watsontown Brick in an old-school 8″ length. Proper workmanship was the final piece of the puzzle, perfectly integrating the new infills with the existing material.
We’ve been fortunate to work on several one-of-a-kind projects in Hyde Park over the years, and eagerly look forward to the next one.
LOCATION: 5640 S Ellis Ave, Chicago, 60637
ARCHITECT: Inspec Inc
GC: Berglund Construction
PRODUCTS SUPPLIED: Watsontown Brick
Diamond Lake House — Cassopolis, MI
From 1971 → 2021! This fifty-year-old lakefront property in Cassopolis, Michigan was due for a major upgrade by the time we got involved. In addition to the small home facing the water, the property included a large, two-story garage and storage shed adjacent to the driveway.
The new owner opted for a full renovation of the main house, adding huge Quaker Windows and large-format LaCantina Doors to the elevation overlooking Diamond Lake. Bi-folding doors were added to the lower-level common spaces, while sliding doors were used on the upper level, adjacent to the deck. We love the way this living room has massive 4-panel sliders on both the street-facing and waterfront sides, allowing the family to fully transform the space into a giant, open-air patio in nice weather.
The former storage shed also got a huge makeover, with the second floor converted into a guest house and the first floor rebuilt as a boozy lounge area. Floor-to-ceiling windows from Quaker let the cool lake breezes blow through the upstairs bedroom; downstairs, a huge LaCantina folding door system opens the home bar up to a lake-facing terrace. We also provided numerous swing door units for daily passage throughout both buildings!
With so many different kinds of fenestration going into one project, we had to recommend some seriously talented professionals for the installation — true to form, Meyer Guild pulled it off flawlessly!
LOCATION: Cassopolis, Michigan
GC: Meyer Guild
PRODUCTS SUPPLIED: LaCantina Doors, Quaker Windows
Summerdale Residence — Chicago
How sweet is this reclaimed Chicago common brick project? We teamed up with SPACE Architects + Planners to add a touch of history to this gut rehab endeavor in Andersonville.
Though much of the exterior and façade of the original building were deemed unsalvageable, its “good bones” formed the basis for the modern work in progress you see here. These “Sand Buff” reclaimed bricks were carefully chosen for the rear of the new design from a variety of batches in our yard. We love the way the selection of salvaged material evokes the property’s heritage and adds warmth to this beautiful new backyard!
Since we reclaim brick from demolition sites all over the Chicagoland area, no two batches are exactly alike. The variety is part of the appeal for this material, but we always invite homeowners, architects, and developers to hand-pick their pallets to ensure they’re totally satisfied. We provided samples of two different batches to the owner of this project, allowing him to pick his perfect product. Looking at these pictures, it definitely feels like the made the right choice!
ARCHITECT: SPACE Architects + Planners
DEVELOPER : Tylo Development Partners
GC: Axios Acquisitions
PRODUCTS SUPPLIED: Reclaimed Chicago Commons
Cooper’s Hawk Winery — Various Locations
Over the years we have been fortunate to work with Aria Group Architects to specify masonry for over 10 different Cooper’s Hawk locations (and counting)!
Offering wine-tasting, wine club memberships, and a fully-stocked wine retail shop — as well as an excellent restaurant offering up delicious food pairings — Cooper’s Hawk has proven to be a popular dining destination in the Midwest and beyond.
Morton Grove residents close to the Sawmill Station development now benefit from one of the newest locations. This one features glossy, Interstate Brick “Black Opal” brick in the long format 2-1/4 x 16″ Emperor size.
Part of an ongoing revitalization project for a 26-acre strip mall built in 1963, the complex is set to include upscale apartments, shopping, and dining, all located just steps from the trails that wind through the cook county gov Forest Preserve District. Formerly known as Prairie View Plaza, the new name is an homage to Miller’s Mill, an 1841 water-powered saw mill that pioneered the community so many years ago.
See more on the architect’s website.
ARCHITECT: Aria Group Architects
GC: ICI
MASON: Certified Masonry
PRODUCT SUPPLIED: Interstate Brick
LOCATIONS PICTURED HERE:
— 6763 Dempster Street, Morton Grove, IL 60053 (“Black Opal”)
— 8696 E US Hwy 36, Avon, IN 46123 (“Black Opal”)
— 151 E Big Beaver Rd, Troy, MI 48083 (“Midnight Black”) — supplied by Brick Tech Architectural
Zalman’s Deli — Bloomfield Hills, MI
There’s a lot we like about the interior design of Zalman’s on Woodward. This cozy diner outside of Detroit, Michigan incorporates reclaimed “Medium Pink” thin brick into its retro style.
Located on the ground floor of Double Tree Hotel, the eatery pays homage to an old-school deli that once occupied the same space. Dating back to 1958, the hotel — then called The Kingsley Inn — was built to cater to fashionable suburbanites flocking to the Bloomfield Hills area at the time.
During the property’s 2018 remodeling, the designers sought to evoke the aesthetic of classic, midcentury modern counter-serve restaurants for this popular contemporary brunch spot. Sleek, Space Age style furnishings were paired with our vintage common brick, artful woodwork, and comfy booths for a look that perfectly blends the past and future of this historic building.
LOCATION: 39475 Woodward Ave Bloomfield Hills, MI 48304, United States
ARCHITECT: Kauner Inc
DEVELOPER: The Elia Group
GC: Joanna Construction Company
PRODUCTS SUPPLIED: Reclaimed “Medium Pink” brick
800 W Fulton — Chicago
Check out our newest West Loop project — 800 W Fulton! This stunning new addition to Chicago’s skyline is the work of superstar architecture firm Skidmore, Owings, & Merrill, featuring a four-color blend of long-format Endicott Brick in precast panels. We helped the design team pick out a custom mix of “Rose Blend,” “Red Blend,” “Burgundy Blend,” and “Ruby Red” velour-texture thin brick in the 2-1/4″ x 16″ Meridian size, which was then laid into forms, amalgamated together with concrete, and installed at the job site in big pieces. Precast construction is an efficient process that keeps labor costs low, especially on huge jobs or those with complicated masonry patterns.
Thanks to distinctive metal trusses crisscrossing glassy portions of the exterior, the new building is easy to pick out of the crowd from a distance. It’s firmly grounded in the city around it, with visual references to Fulton Market’s 19th-century industrial brickwork, the crossbracing of SOM’s John Hancock Center (1965), and our contemporary infatuation with sleek, mirror-like glass facades. We can’t wait to watch it evolve, especially since each stepped setback features terrace spaces, soon to be filled with trees & greenery. Next time you’re in the neighborhood, stop by and tell us what you think!
LOCATION: 800 W Fulton St, Chicago, IL 60607
ARCHITECT: Skidmore, Owings, & Merrill
DEVELOPER: Thor Equities
GC: Lendlease
PRECASTER: LAPPCO using custom AP Formliners
PRODUCT SUPPLIED: Endicott Brick
2950 N Sheridan — Chicago
When you’re building a new high-rise apartment building in Chicago’s bustling Lakeview neighborhood, creating a place for residents to park is a must — but it’s surprisingly difficult to design a handsome parking garage.
In an effort to please locals and contribute positively to the classic architecture of the surrounding area, the team at Booth Hansen came up with this crafty solution. Believe it or not, this traditional, 5-story masonry structure adjacent to Wirtz Residential is secretly home to 113 cars! Renters with homes in the glassy residential tower next door can make their way through a connecting passageway to climate-controlled parking spaces, while passerby on the street below are treated to a façade that perfectly blends in with the existing streetscape.
We supplied iridescent “Obsidian” black brick from Interstate Brick to this project, in both full bed depth and thin brick. Swipe through the gallery to see some construction photos, which show how the veneer was installed using a metal panel system. Our friends at Tabs Wall Systems have a resource-rich website with tons of information about how these products work, and how architects should detail & spec them. Check it out!
LOCATION: 2950 N Sheridan, Chicago, Illinois
ARCHITECT: Booth Hansen
DEVELOPER: Wirtz Residential
GC: Power Construction
MASON: Jimmy Z Masonry
PRODUCT SUPPLIED: Interstate Brick
820 Residence — Macomb, IL
This 3-panel, pocketing multi-slide system from LaCantina Doors connects the future living room of this single family residence to a covered outdoor patio area. Visitors walking in the front door will be able to see across the open-floor plan & out through this ultra-wide fenestration opening to catch a glimpse of the awesome back deck and yard beyond.
Best of all, the integrated S4 Centor screen can be pulled across the opening to keep the bugs out!
There are many different configurations of sliding doors, but we especially love when they’re able to be built as pocket doors. A benefit to selecting patio door products early in the new construction process? Your builder or carpenter can create a secret little pocket in the wall next to the door that all of the sliding panels can disappear into. The result is a truly seamless transition between indoor and outdoor space!
LOCATION: Macomb, Illinois
REAL ESTATE: Amber Patrick
INSTALLERS: Mark Roman + Fernando Guzman
PRODUCTS SUPPLIED: LaCantina Doors, Centor
Racine Residence — Chicago
With all the finishing touches in place, this Lakeview home looks absolutely incredible — don’t you think?
Built around 1880, the beautiful façade of this historic home was first modernized with a fresh coat of black brick stain. A thorough remodeling of the interior brought new finishes and luxury upgrades to the property, while minimally altering the timeless original floorplan. To add spaciousness to the open kitchen + living room area, the backyard-facing door and windows were replaced with these contemporary large-format folding doors from Centor. The rear yard was even raised to match the level of the first floor, making this transition between indoors and outdoors feel extra fluid and seamless. Thanks to the integrated screen, which can be pulled from a hidden compartment at one end of the opening, these homeowners can also enjoy all the nice breezes without any of the bugs!
LOCATION: Lakeview, Chicago
INSTALLER: Mark Roman / Facilities Planning & Construction
PRODUCTS SUPPLIED: Centor
RPM Seafood — Chicago
Chicago’s riverwalk got a major upgrade with the addition of RPM Seafood in early 2020. This four-level riverfront restaurant needed the flexibility to have guests dine indoors or out depending on the weather.
We provided thermally-controlled aluminum LaCantina Doors in bifolding & multislide configurations along the whole of the river-facing façade, plus several interior systems. Exterior units were provided with ADA-compliant ramp sills to facilitate access. Hidden amongst the tasteful interior design, you can even find some of our Roeben “Aarhus Blau-Bunt” thin brick!
Swing by the next time you’re in the mood for a nice dinner and check out the myriad of different systems on this job!
- Four bifolding door systems on the lower level (122″ to 185″ wide)
- Swing door on the lower level
- Bifolding window system for the lower level bartop (190″ span)
- Multi-slide door system at street level (225″ span)
- Bifolding door system at street level (596″ span)
- Two interior aluminum bifolding door systems at mezzanine level (170″ to 244″ wide)
- Two interior wood bifolding door systems at mezzanine level (84″ span)
- 170″ bifolding system (mezzanine)
Learn more on Myefski’s website.
LOCATION: 317 N Clark St, Chicago, IL 60654
ARCHITECTS: Myefski Architects, Rockwell Group, Goettsch Partners
DEVELOPER: Lettuce Entertain You
GC: LG Construction
MASON: Bourbon Tile
INSTALLER: Architectural Glass Works
PRODUCTS SUPPLIED: LaCantina Doors, Roeben
Capital One Café — Chicago
Located along the busy, ultra-walkable commercial and retail corridor that is Southport Avenue, this Capital One Café location wanted to be able to easily draw in passersby. Part bank, part community gathering space, and part Peet’s Coffee Shop, this unique concept offers public meeting spaces, financial literacy coaching, and free events.
Working with the design team at IA Interior Architects, we provided a giant set of bifolding LaCantina Doors to the 18-foot wide opening along the building’s western elevation. In seasonable weather, staff push aside the entire system to create a fluid, airy entry right off the bustling sidewalk outside! Delicious coffee smells invite locals to wander inside and stay awhile, and the fresh breeze makes this an attractive place to meet a friend or get some work done.
And of course — when the winter winds come a-howling, these thermally-controlled doors invite the sunshine to filter in while keeping the cold out. From restaurants, to private home patios, to unconventional banks… folding and sliding doors are a flexible way to enjoy all four seasons in any space.
LOCATION: 3435 N Southport Ave, Chicago, IL 60657
GC/INSTALL: Northern Glass Inc, VEI Solutions
PRODUCTS SUPPLIED: LaCantina Doors
Wabansia Residence — Chicago
Check out this sleek Bucktown single-family home we worked on a couple years ago in a profile by 1stDibs’ Introspective Magazine!
See here: Warm Woods and Texas Vibes Ground This Minimalist Chicago House
The modernist design by Studio Dwell Architects features crisp geometric lines, artful accents inspired by the homeowners’ love of West Texas, and floor to ceiling fenestration from Quaker Windows. We provided numerous custom configurations of fixed windows from the M600 series, plus operable “fixed-over-awning” units that allow airflow without altering the finely-tuned exterior aesthetic. Insulated glass keeps these enormous openings from losing heat in the winter, while two large-format M300 “Glide” sliding doors allow the residents to enjoy fluid access to their backyard in temperate weather.
This project has aged like a fine wine, and it’s wonderful to see it getting some additional press!
LOCATION: Bucktown, Chicago IL
ARCHITECT: Studio Dwell Architects, Studio 6F
GC: Product Chicago
PRODUCTS SUPPLIED: Quaker Windows
Etta Restaurant — Various Locations
Restaurants are really fun projects to work on — for one, there’s always a delicious meal waiting for you at the end of a years-long endeavor. For two… you might get the chance to work alongside your architect friends again when it comes time to build additional locations!
Over the last two years, we’ve been delighted to work in partnership with Heidi Lightner Architects to supply a variety of unique masonry for etta restaurants’ gradual expansion nationwide. In wanting the dining experience at etta feel homey and classy at the same time, we sampled a variety of rustic bricks before settling on a custom limewashed product from McNear Brick & Block with colored mortar from Spec Mix.
Additionally, given that the low-key Italian eatery is famous for its woodfired hearth, we knew we had to come up with a sufficiently impressive firebrick, too! Sandkuhl Clay Works provided this special material, which was tinted black with high-temperature brick stain.
In addition to providing some gorgeous interior design inspo, let this project subtly remind you to choose fireplace brick products with care. Regular masonry is not capable of withstanding the extreme heating and cooling cycles of a wood burning fire, and can easily crack or explode. Fire brick has refractory properties and low porosity, making it ideal for these high-heat applications (and there are plenty of color possibilities, to boot).
Stay tuned for pics of new locations — Scottsdale, AZ coming soon!
LOCATIONS:
River North – 700 N Clark St, Chicago, IL 60654
Bucktown – 1840 W North Ave, Chicago, IL 60622
Culver City, CA – 8801 Washington Blvd, Culver City, CA 90232
ARCHITECT: Heidi Lightner Architects
MASON:TSI commercial floor covering
PRODUCTS SUPPLIED: McNear Brick & Block, Spec Mix, Sandkuhl Clay Works
825 W Buckingham – Chicago
In old-school Chicago architecture — think buildings constructed before 1940 — it was standard practice to use affordable common brick made locally for the backs, sides, and innards of new buildings. On the front façade or street-facing elevations, fancier “face brick” (typically made elsewhere) was used, allowing the builder to give the structure a distinct, personalized look where it counted. Only the most prestigious and expensive properties used face brick throughout their design!
It’s pretty cool to see this same clever & cost-saving practice being used today, some 100 years later. Notice how the project pictured here uses handsome, long format Interstate Brick in smooth “Midnight Black” for its front face, while Midwestern-made “Graphite” utility bricks from Brampton Brick adorn the back & sides. Unless your neighbors are major masonry nerds like us, very few people will notice the different kinds of black brick! This strategy is a tried-and-true method to keep your new construction project within budget, and without sacrificing your ability to choose one-of-a-kind bricks.
LOCATION: 825 W Buckingham, Chicago
DESIGNER: BAK Homes
GC: V&M Development
PRODUCT SUPPLIED: Interstate Brick, Brampton Brick
DeCook — Park Ridge
Take a look at this unique project in Park Ridge, Illinois. The new owners chose to re-clad the vinyl exterior in handsome red brick, add an addition off the back of the existing ranch-style floorplan, and replace all of the home’s existing fenestration.
First up was an energy efficient makeover… we supplied casement-style Quaker windows from their “Brighton” series for all the standard-size openings, which will keep the interior nice and warm in the wintertime. For more seasonable weather, two sets of sliding units from LaCantina Doors were added to rear elevation. One sliding door (with integrated Centor screen) faces out toward the backyard, and can be swiftly retracted to convert the adjacent room into an awesome covered patio! Another set connects this multipurpose transitional space with the living room. When both sets are closed, it’s a glass-encased sunroom… and when both are open, you can have party guests move effortlessly in & out.
Both are pocket doors, meaning all the glass panels collapse into a hidden “pocket” when open wide. Interestingly enough, the exterior door is actually installed in reverse. Normally, the pocket is hidden by drywall, taking up a tiny bit of floorspace. In this case, the owners didn’t want to sacrifice any of their porch area — so an enclosure will be built on the outside of the structure to protect and conceal the panels! Like the rest of the home, this will be clad in “Bostonian” Ragland Brick. Masonry will also greatly improve the insulation of this home (and we think it looks better than vinyl siding, too).
LOCATION: Park Ridge, Illinois
ARCHITECT: Midwest Design Group
GC: Construction Development Strategies Corp.
INSTALLER: Meyer Guild
PRODUCTS SUPPLIED: Centor, Quaker , LaCantina Doors, Ragland Brick
Norville Athletics Center — Loyola University, Chicago
Over the years we’ve been fortunate to work on a number of great additions to Loyola Chicago‘s Rogers Park campus, including the Alfie Norville Practice Facility (pictured here)!
Setting the stage for this exciting project were three buildings designed by Solomon Cordwell Buenz — first, the Gentile Arena, built in 1996 with a brown flashed brick, followed by the Norville Athletics Center in 2011 and the Damen Student Center in 2014. Wanting to maintain aesthetic harmony between the adjoining buildings, we helped the design team pick out flashed brown “Bronzestone” Interstate Brick for the 21st century construction.
As a nod to the detailed brick work found throughout the historic campus, these utility-size bricks were provided in both classic “matte” (wire cut) texture, as well as grooved, vertical scratch texture. The subtle nuance of this choice helps visually break up the massing of the structures and their broad exterior brick piers.
When it came time to build the new practice facility in 2018, we supplied a fresh batch of the exact masonry used on the 2011 and 2014 buildings. Good thing too, since the newest development both faces the others, and even connects via glass-clad skybridge! Inside, you’ll find two gyms home to the university’s talented basketball and volleyball teams, while the energy efficient space secured a “Gold” LEED-certification from USGBC thanks to its lush green roof.
LOCATION: 6526 N Winthrop Ave, Chicago, IL 60660
ARCHITECT: RDG Planning & Design
GC: Power Construction
MASONRY: A.L.L. Masonry
PRODUCT SUPPLIED: Interstate Brick
Darden Residence — Nashville, TN
How amazing is this reclaimed brick used as flooring?! These “Dark Pink” Chicago common bricks add warmth and rustic, old-world charm to this contemporary residence in Nashville’s Hillwood neighborhood.
Homeowner Lee and his wife reviewed three different batches of masonry before settling on the creamy pinks and beiges of this lot salvaged from a demolition site just down the road from our Kedzie yard. It’s always fun to work with a construction professionals on their own homes — having seen and worked on hundreds of projects themselves, they’re creative, patient, detail-oriented, and really appreciate unique and well-made materials!
Designer Emily Haraf of EH interiors came up with the innovative choice of floor tile, which continues up and around the main fireplace to accent the hearth’s herringbone pattern of white fire brick. We also love the way she used pink cabinets and quirky wallpaper to play off the colors of the brick inside the powder room.
If you’re based in Tennessee, make sure to check out all the small businesses whose work on this project made our common brick sparkle!
LOCATION: Nashville, TN
GC: WR Newman General Contractors, Kingdom Builders
INTERIOR DESIGN:EH interiors
PRODUCTS SUPPLIED: “Dark Pink” Reclaimed Chicago common brick
Wilson Residence — Chicago
This Ravenswood single family residence we worked on in the summer of 2019 has only gotten handsomer with age! Working alongside JOMX Architecture, we provided a suite of new fenestration for the renovation and redesign of this classic Chicago home.
The new homeowners wanted a brighter, more modern look overall, plus better thermal controls on their windows for improved energy efficiency. Outswing casement windows replaced the older double hung windows, which gives the façade a more streamlined, contemporary look.
We even provided a Velux skylight to the job, which massively improved the amount of light filtering into one of the upstairs bedrooms.
It’s always nice to work with customers who want to respect the historic architecture of their home, but find ways to make it their own.
LOCATION: Ravenswood, Chicago
ARCHITECT: JOMX Architecture
GC: Melanie Hodges
PRODUCT SUPPLIED: Velux, Sierra Pacific
180 N Ada — Chicago
This Fulton Market project kicked off when the architect came into our showroom looking for a dark, smooth brick… but left with a tumbled, bulging distorted red brick from Ragland Clay Products.
Deciding to make the new construction apartment tower look like an old warehouse with a glass structure on top, the architect incorporated this “English Clinker” brick into the exterior and interior of the building’s lower floors.
Common amenity areas of the building, including the lobby, reservable office spaces, and resident-only bar, show off the unique old-world look of this beautiful brick. Above the bartop, the interior design team pulled the heads of the brick out from the face of the wall to create a gorgeous pattern.
We also supplied screens for the building’s workout room. See here!
Location: 180 N Ada St., Chicago, IL 60607
Check out The Mason Apartment’s website.
Architect: Brininstool + Lynch
Developer: Marquette Management
GC: Power Construction
Products Supplied: Ragland “English Clinker”, Centor Screens
Just a couple years later, the owners of a nearby commercial property at 1219 W Lake liked the brick on 180 N Ada so much, that they sought out the exact same brick! Vero Design Build pulled off a beautiful remodeling of this lovely little building, now available for lease.
Arby’s — Romeoville, IL
We have the bricks! This lovely new outpost of Arby’s and Wingstop in Romeoville, Illinois was designed by our friends at Charles Vincent George Architects, who selected this color pallet of soft neutrals to lend the commercial structure a sleek, contemporary look.
We often work alongside architects early in the design stages of a project — like this one — to provide guidance that shapes the materiality of the space. Months (even years!) later, when it comes time to actually build the building, we occasionally run into situations where the original masonry selected by the designers isn’t available, or it’s bit pricier than ownership was hoping for. In those instances, we jump right back into the project to find architect-approved alternatives that will please everyone involved.
For this fast food plaza, we supplied Summit Brick in “Alaskan” and “Dark Grey,” plus a cost-effective brown shade from Brampton Brick. Accent piers of “Fond du Lac Stone Country Tundra” from Natural Stone Veneers Inc proved to be the perfect complement for all this handsome brick!
Excellent customer service is something we pride ourselves on, from the very beginning to the final days of any project. No matter what hurdles might happen, we’ll always have a slew of creative solutions ready to get the job done.
LOCATION: 474 Weber Rd, Romeoville, IL
ARCHITECT: Charles Vincent George Architects
GC: Osiris Construction
PRODUCTS SUPPLIED: Summit Brick, Brampton Brick, Natural Stone Veneers Inc
6157 N Kenmore — Chicago
Sometimes clients walk into our showroom knowing exactly what kind of bricks they want — and sometimes they leave having gone in a completely different direction! When the owner of this Edgewater property first came to us looking for masonry to clad his new multifamily development, he asked after modular black brick. How’d he end up with a brown, utility-size Interstate Brick? Well…
Salesman Brent produced a number of helpful spreadsheets comparing the estimated cost of materials & labor for several different sizes and colors of brick. For example, bigger bricks are more expensive per piece, but you need fewer of them, and the bricklaying process moves a lot faster. Black brick, white brick, and grey brick are ultra-popular right now, but due to the higher amount of pigments needed to produce them, they tend to be more expensive than a buff, brown, or red brick.
Once ownership reviewed the numbers, the choice was clear: “Bronzestone” utility brick was the perfect combination of affordable, high-quality, and stylish! It’s easy to see why this gorgeous color is so popular throughout Chicago, especially when the sunshine highlights its pleasing mix of flashed tones.
LOCATION: Edgewater, Chicago
ARCHITECT: Laszlo Simovic Architects
DEVELOPER: Garner Development Inc.
GC: Art Masonry Construction
PRODUCT SUPPLIED: Interstate Brick
SOIL LAB North Lawndale (2021 Chicago Architecture Biennial)
It was a pleasure to work on a project for the 2021 Chicago Architecture Biennial! Check out the results of our close collaboration with Soil Lab North Lawndale, an innovative, site-specific installation sponsored by the Danish Arts Foundation in conjunction with the Biennial.
The 2021 edition, titled “The Available City“, brings attention and collaborative community projects to some of the 10,000 city-owned vacant lots scattered around Chicago. Over the past few weeks, SOIL LAB has literally been built from the ground up on one of these sites! Working on a base of earthen-brown waters truck masonry we provided from Morin Brick, North Lawndale residents worked alongside the international artists to build rammed earth walls surrounding their new workshop space.
Conveniently located around the corner from our brickyard at 1310 S. Pulaski, a robust schedule of public events took place over several months. Visitors even engaged with the brickmaking process — we managed to get ahold of Morin’s raw clay for them, which will be fired in an onsite kiln obtained with help from Sandkuhl. Inspired by the naturalist philosophy of Chicago’s illustrious landscape architect Jens Jensen (a Danish immigrant), the project is centered around the importance of brick and organic materials to our two cultures.
See more information about the project on their website or Instagram.
Read more about the project on the Biennial’s website.
Huron Street Loft — Chicago
Check out this awesome River North condo on Huron Street that we supplied new Quaker Windows to. Inspired by the look of old steel windows, Brass Tacks Studio interior design picked out several historic-style aluminum replicas from Quaker‘s “H450 SteelVu” series for the side and rear elevations. Featuring energy efficient, “low-e” glass and simulated divided light bars, the side sections of these handsome window systems even swing outward to let the breeze in on nice days.
For the street-facing side of the unit, we provided matching M600 sliding doors that lead out onto the balcony. The custom mullions are identical to those on the windows for a cohesive look all throughout the property. We love when we’re able to help a client meet the aesthetic dream they have in their mind through bespoke, project-specific solutions. These unique windows are easy to spot even from a distance.
LOCATION: Streeterville, Chicago
ARCHITECT: Jonathan Splitt Architecture
INTERIOR DESIGN: Brass Tacks Studio
DEVELOPER: Panoptic Group
PRODUCTS SUPPLIED: Quaker Windows
712 W Root Street — Chicago
Projects big, projects small — we supply them all! A few years ago, we had the pleasure of providing “Pebble Grey” Summit Brick for this small office building in Chicago’s Canaryville neighborhood.
Formerly a vacant lot, the property was purchased by electrical outfit Horizon Contractors Inc for their new headquarters. Surely inspired by the many great brick-clad industrial buildings nearby, their architect drew up a traditional masonry facade, and left it to ownership to pick out a material they loved.
We priced & sampled several options to them before this dark grey brick with wirecut texture was deemed the winner. It contrasts beautifully with the classic red brick next door, don’t you think? Summit’s neutral colors are often a hit with our customers, owing to their budget-friendly price and high-quality, through-body color.
When shopping for grey or white brick, keep in mind that the cheapest options on the market are actually red, yellow, or brown material with some sort of applied coating on the face. Not all coatings are created equal… some can weather away dramatically after just a few winters. If you don’t want to risk your color sloughing off, make sure to look for bricks that are pigmented front-to-back, otherwise known as “through-body” shades.
LOCATION: 712 W Root Street, Chicago, 60609
ARCHITECT: Vari Architects
GC: Reliable & Associates Construction Co.
MASON: Jensen Building Repairs
PRODUCTS SUPPLIED: Summit Brick
1844 Residence — Chicago
We have supplied hundreds of high-quality folding doors to homeowners across Chicago, and the usage pictured here — connecting an interior living room to a cozy backyard deck — is by far the most common application we see. And with good reason! The seamless integration of indoor & outdoor space makes this an excellent choice for families, entertaining, and pets that just can’t make up their mind.
We first provided this Lincoln Park single family home with a three-panel aluminum clad system from LaCantina Doors, which allows residents to move freely between the open concept kitchen / family room on the first floor and their glorious yard greenery. Come wintertime, the wood frame’s insulating properties & argon-filled glass helps keep the cold out, while still providing the durability and easy maintenance of aluminum.
Several years later, the homeowner reached back out to have a Centor integrated screen added to the opening as well. Though there are several advantages to installing both at the same time, retrofit projects like this one are also totally doable!
LOCATION: Lincoln Park, Chicago
BUILDER: Z Builders
PRODUCTS SUPPLIED: LaCantina Doors, Centor
Sleepy Creek Vineyard — Danville, IL
Running a year-round wedding venue in the Midwest requires both ample indoor space — for rainy days and winter weather — and the ability to host a crowd of people outside on perfect summer days! Sleepy Creek Vineyards has this art form down to a science, thanks to the seven sets of bi-folding LaCantina Doors we provided to their “Dragonfly” event space.
Though this 6200-square-foot reception hall might look like a quaint, rustic structure… it’s actually a state-of-the-art facility with radiant heating, central A/C, a full kitchen, and enough bathroom space for 250 guests. Nestled within a lush vineyard, the owners wanted to ensure attendees could easily take in the beauty of their surroundings. Seven huge folding door panels on the north wall, spanning an opening of almost 20 feet, can be pushed aside in seconds to connect the covered space with the adjoining outdoor ceremony area. The east and west walls are both home to three more sets of matching, 9-foot wide doors. When everything is open wide, the entire building feels like an airy, breezy, country barn. Should inclement weather dare approach, the room can be closed up tight while the party rocks on!
The winery is regularly open to the public, so be sure to stop by the next time you find yourself out near Danville, Illinois. If you enjoy their famous wine slushies a little too much, you can even crash in their on-site lodging!
LOCATION: Sleepy Creek Vineyards, 8254 E 1425 North Rd, Fairmount, IL 61841
PRODUCTS SUPPLIED: LaCantina Doors
354 W Dickens — Chicago
Lincoln Park is full of beautiful, historic multifamily properties — like this one-of-a-kind building at 354 W Dickens! Built in 1896, the distinctive green copper cornice and projecting window bays feature geometric ornamentation reminiscent of legendary architect Louis Sullivan’s signature style.
Though the architecture has stood the test of time, the aging fenestration was another story. Last year we supplied Cubed Construction with a full suite of new, energy efficient Quaker Windows for the vintage property, complete with custom SDL bars to mimic the grid-like muntins of the originals. “Pocket replacements” were placed right inside the existing frame, trim, siding and casing for a seamless infill practically undetectable from the exterior.
Eagle eyed onlookers might wonder why a different street address is engraved in the stone above the door of the building. Believe it or not, Chicago re-numbered every single property within the city limits in 1909! Some 19th century structures have retained evidence of their original addresses, leaving a little trace of their history on display for well over a century.
LOCATION: 354 W Dickens, Chicago, Illinois
GC: Cubed Construction
PRODUCTS SUPPLIED: Quaker Windows
210 N. Carpenter — Chicago
Fulton Market developments tend to be exciting news for us. Since 2015, a wide swath of the neighborhood has been protected as a Chicago Landmark District, preserving the area’s historic meatpacking structures and ensuring new construction fits in well with the 19th-century architecture of the area. This means lots of great masonry projects, from brick matching efforts to helping architects choose the perfect vintage-style brick to clad their contemporary designs!
Back in 2017, we were delighted to work with the talented team at Solomon Cordwell Buenz to select a custom Watsontown Brick for their new project at 210 N. Carpenter (you might know the building today as one of Google’s offices).
This classic red brick is made to look old: it’s tumbled, dented on the surface, and features occasional black bricks as if it were flashed in the kiln. Off the shelf, the color is called “Kent” — but bricklaying with its beat-up edges requires a little extra skill. When you’re talking about a 12-story mixed-use structure, those labor costs can add up! To simplify installation, we worked with the manufacturer to make a unique batch of this brick with straight edges rather than its standard, rugged profile. The result is a weather-worn look appropriate to the area… that could also be laid in nice, clean lines. Best of both worlds!
For the finishing, history-infused touch, we supplied authentic reclaimed Chicago common brick for interior accents. Turn-of-the-century warehouse aesthetic is our jam, and we can’t wait to see where the newest one will pop up!
LOCATION: 210 N Carpenter St, Chicago, IL 60607
ARCHITECT: Solomon Cordwell Buenz
GC: Leopardo
MASON: ALL Masonry
DEVELOPER: Sterling Bay
PRODUCTS SUPPLIED: Watsontown Brick, Reclaimed Chicago common brick
Eugenie Residence — Chicago
This amazing property, located in the heart of Chicago’s Old Town neighborhood, already had a hot location and historic charm when new owners purchased it in 2015. During their extensive gut rehab renovation project, we were pleased to supply a set of bifolding LaCantina Doors to connect the beautiful new living room to this drool-worthy backyard setup.
Creatively arranged with multiple levels, the rear yard features a small outdoor inground pool (almost unheard of in this town), grilling station with dining area, and multiple hangout areas including a rooftop perch above the garage with a cozy fireplace.
With so many amazing features to enjoy, the homeowners and design team knew there needed to be a seamless connection between indoor and outdoor space. These folding doors open and glide out of the way in seconds, allowing fluid movement for residents and guests. Even better? An integrated Centor screen can pull across the opening to provide a bug barrier when needed!
The end result is a fabulous combination of ultra-modern fenestration and thoughtful, vintage accents — including these reclaimed “Medium Pink” Chicago commons provided by us.
LOCATION: Old Town, Chicago
ARCHITECTS: Raino Ogden
GENERAL CONTRACTOR: Mark Roman
PRODUCTS SUPPLIED: Centor, Reclaimed Commons
The Sheridan at River Forest — River Forest, IL
Our most recent project with OKW Architects — this snazzy new senior housing development near Oak Park, Illinois — welcomed its first residents in April 2021. Known as The Sheridan at River Forest, the 125-unit assisted living and memory care facility is located a few short blocks from countless Frank Lloyd Wright homes.
Inspired by the Prairie Style architecture of the surrounding area, the architects sought to pay homage to the horizontality and geometric patterning of this distinctively Midwestern aesthetic. We supplied four sizes of Interstate Brick in “Walnut” brown to the traditional brickwork of the building’s exterior, a naturalistic color complement to the lush landscaping of its open-air patios. This organic color scheme is carried through to the interior design, which features warm wood paneling and jade green accents.
When embarking on new construction projects in historic communities, a little brick goes a long way in creating visual harmony between old and new!
LOCATION: 800 N Harlem Ave, River Forest, IL 60305
ARCHITECT: OKW Architects
GC: CORE 1937
MASON:Unlimited Masonry & Construction
PRODUCTS SUPPLIED: Interstate Brick
