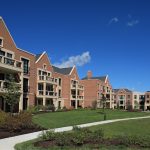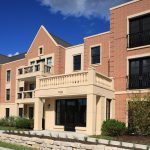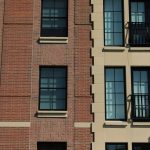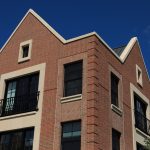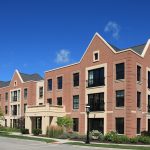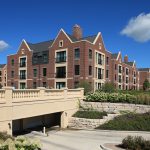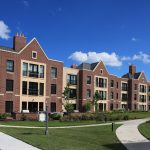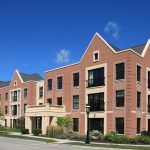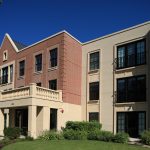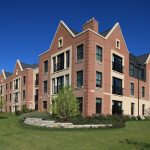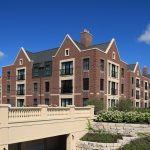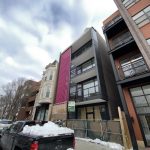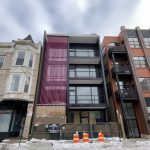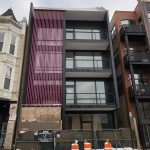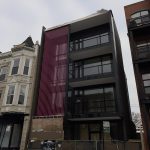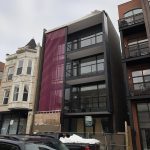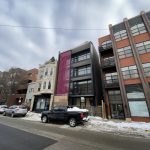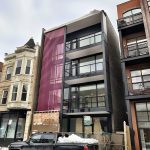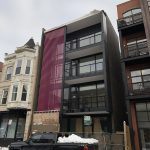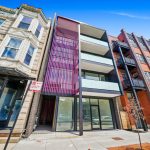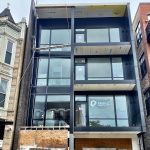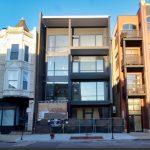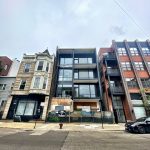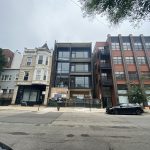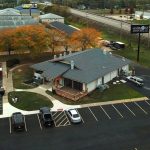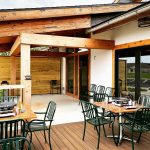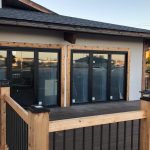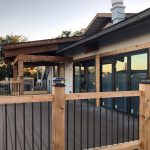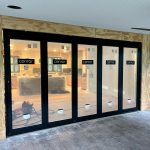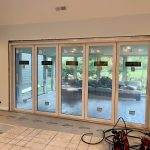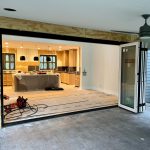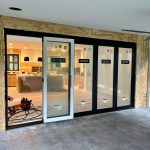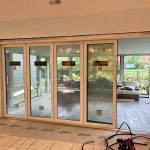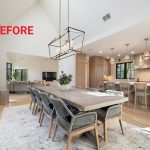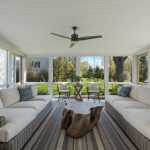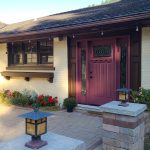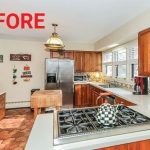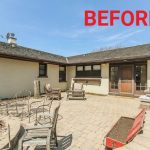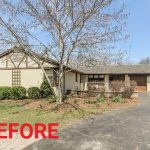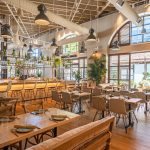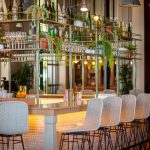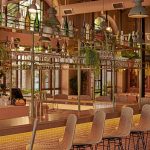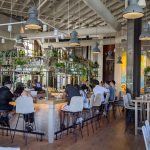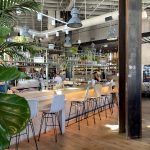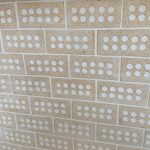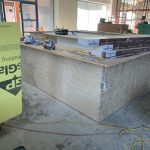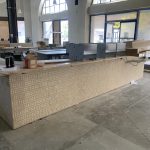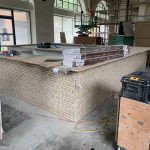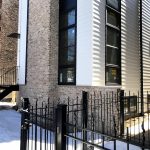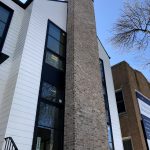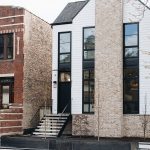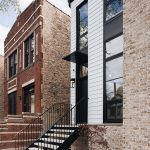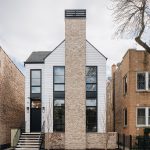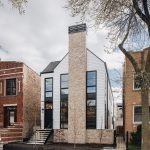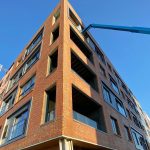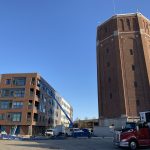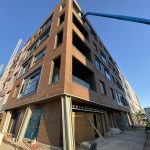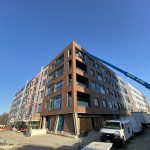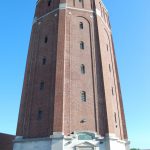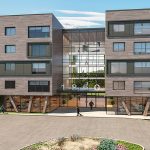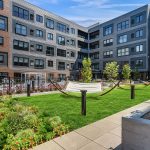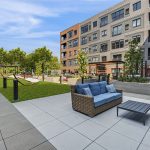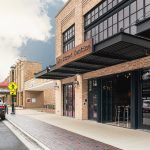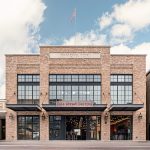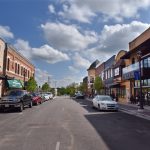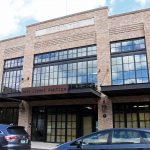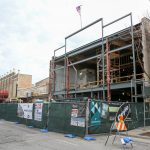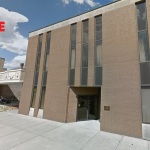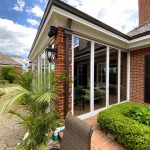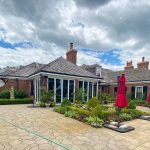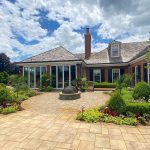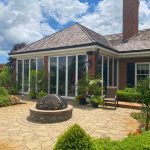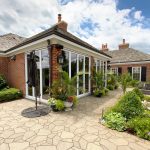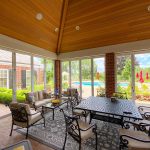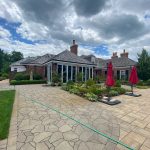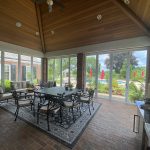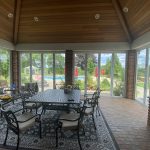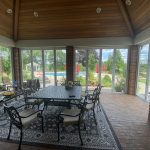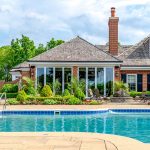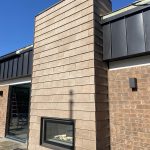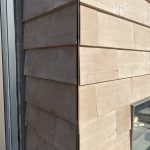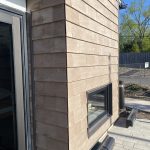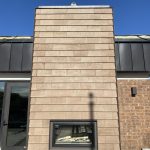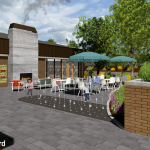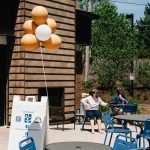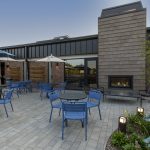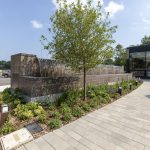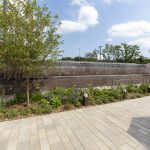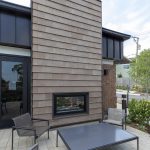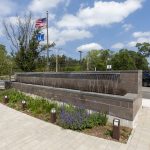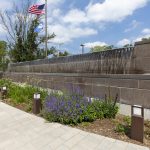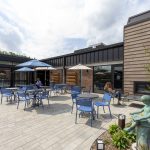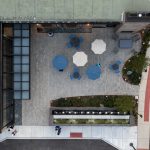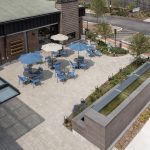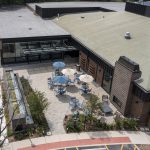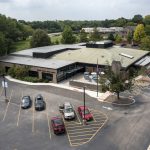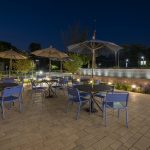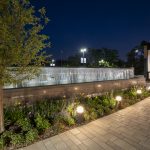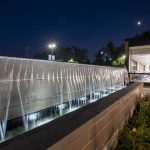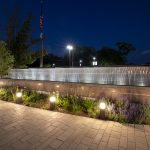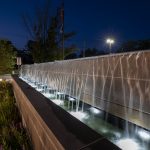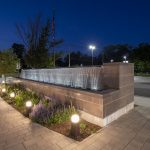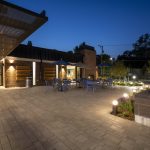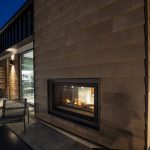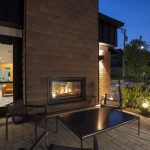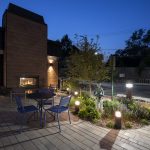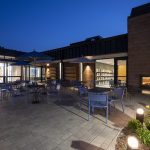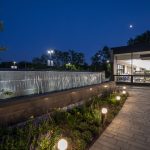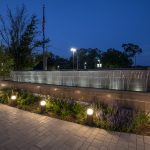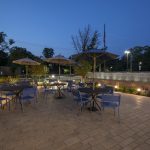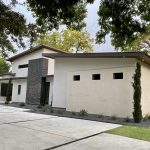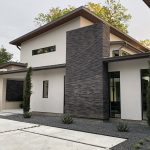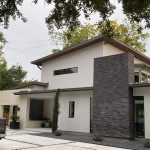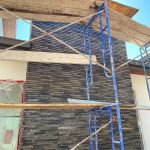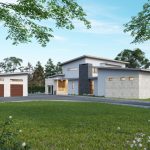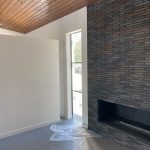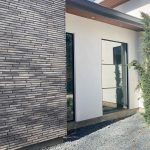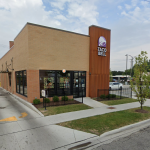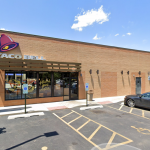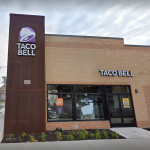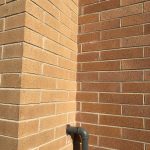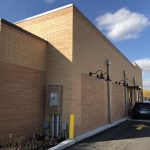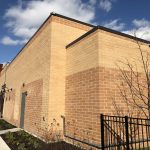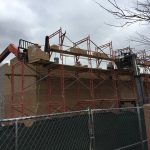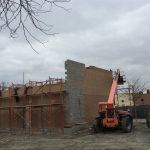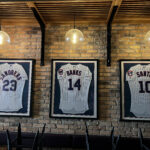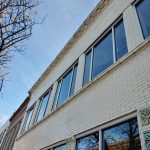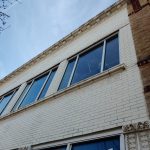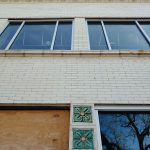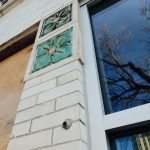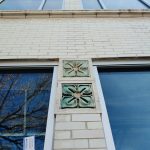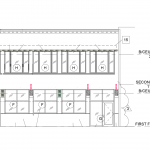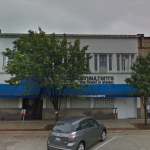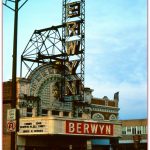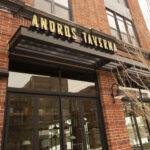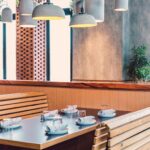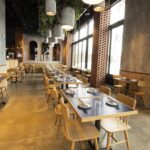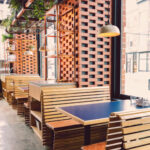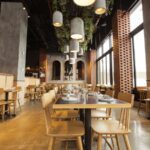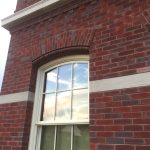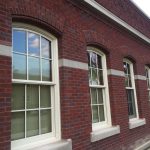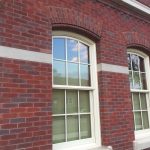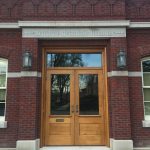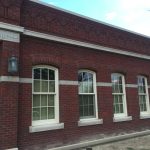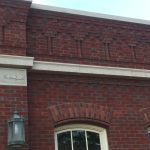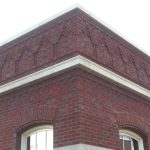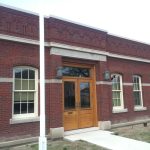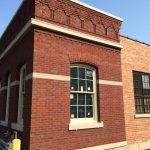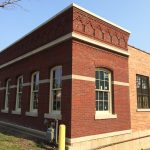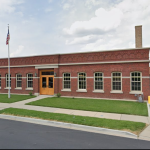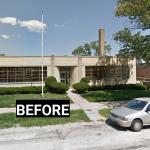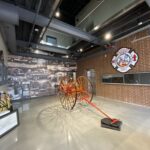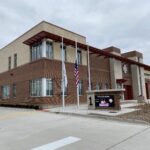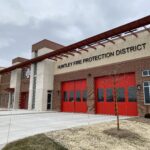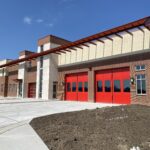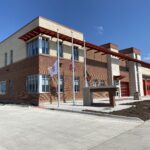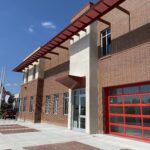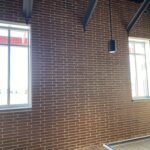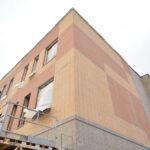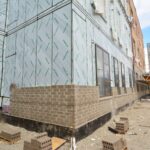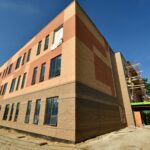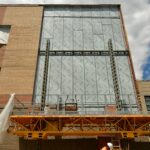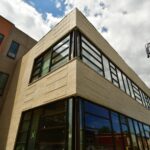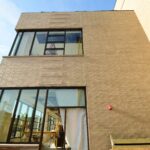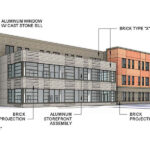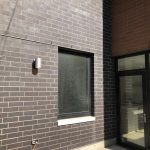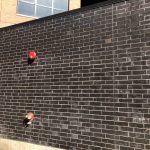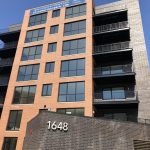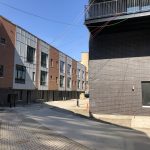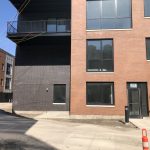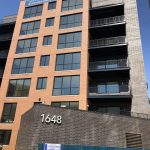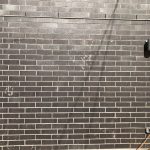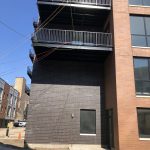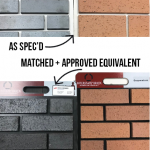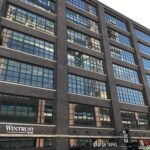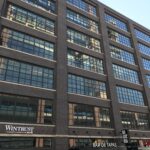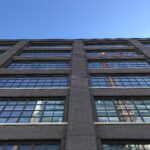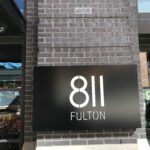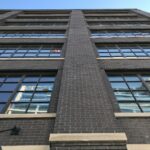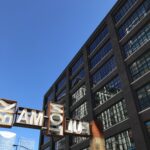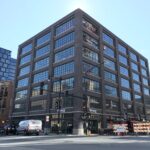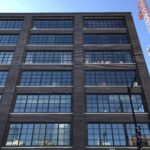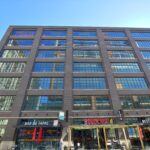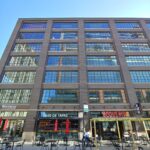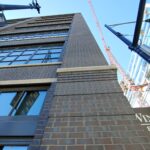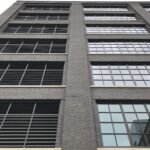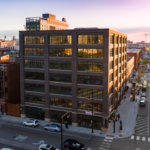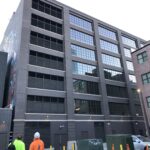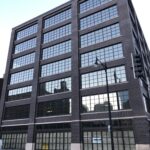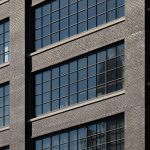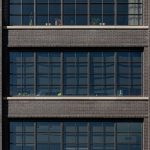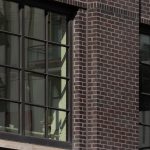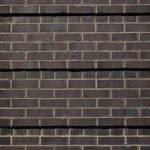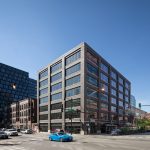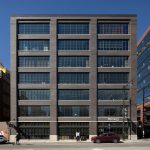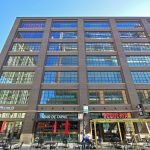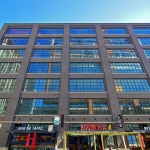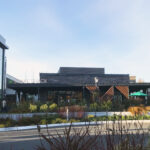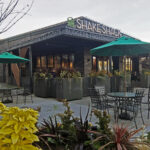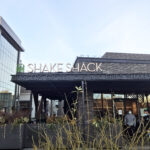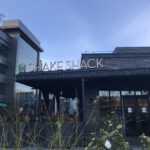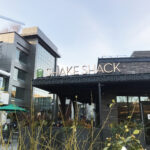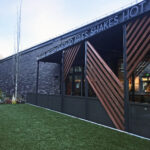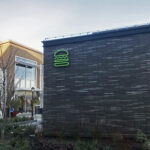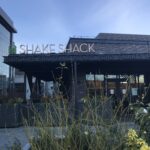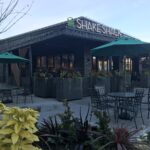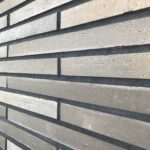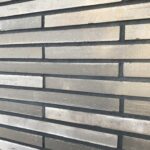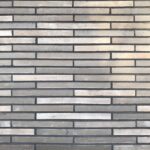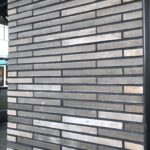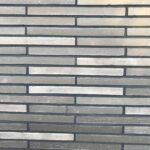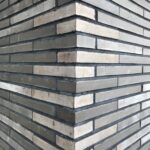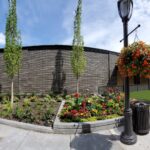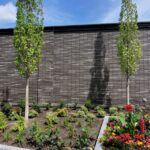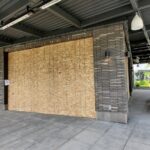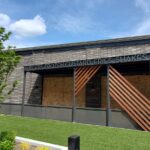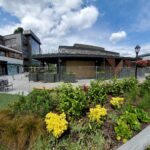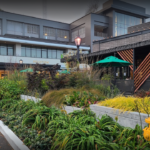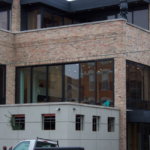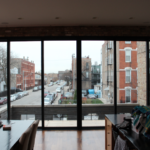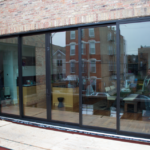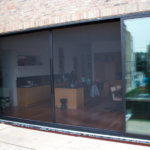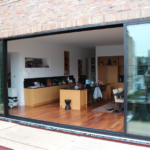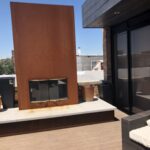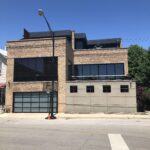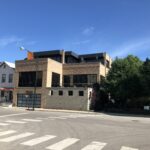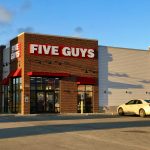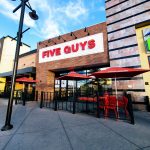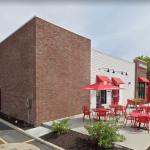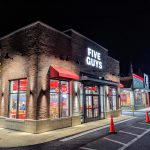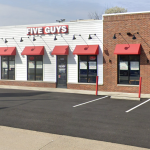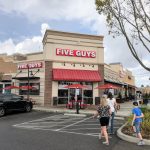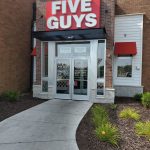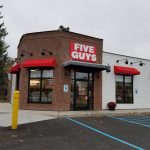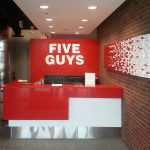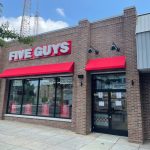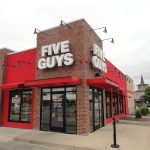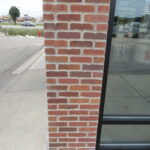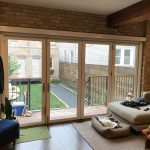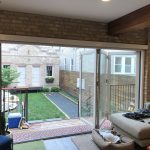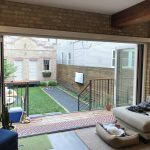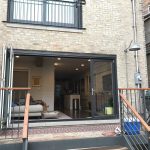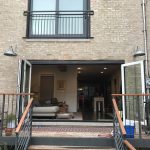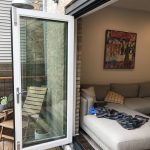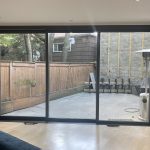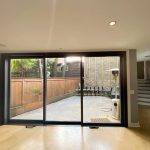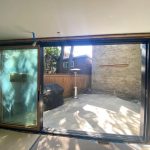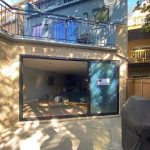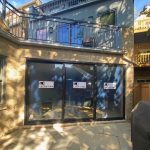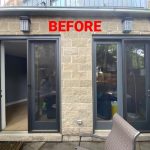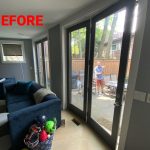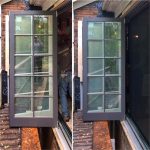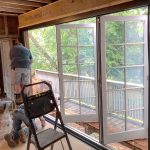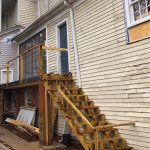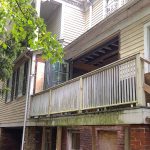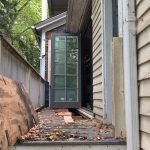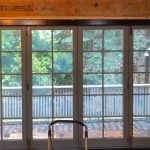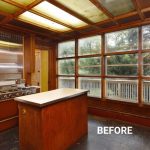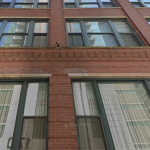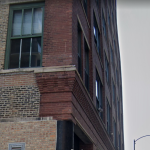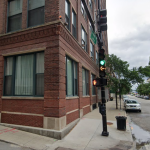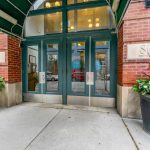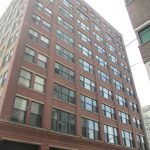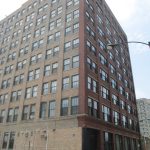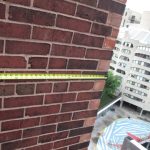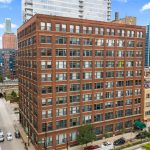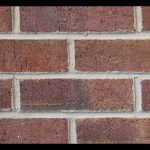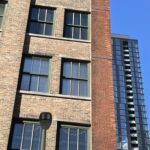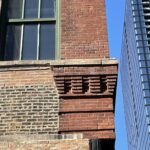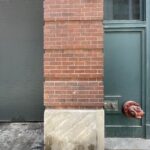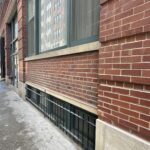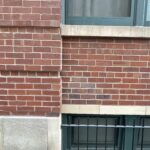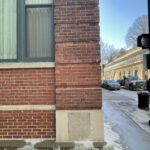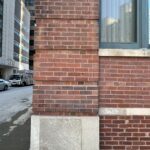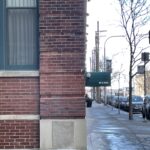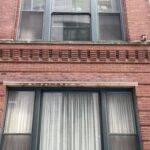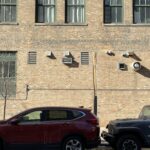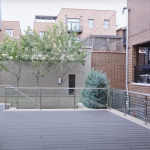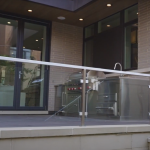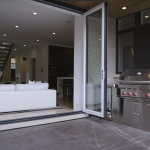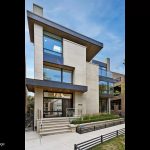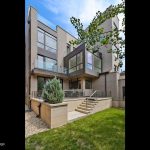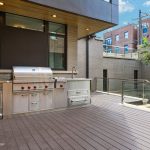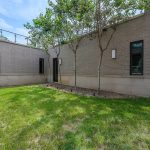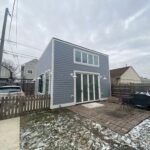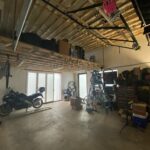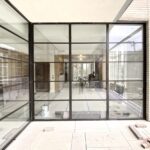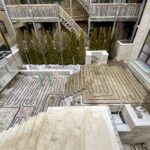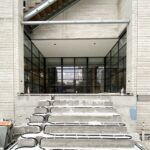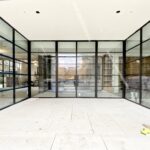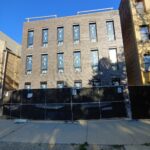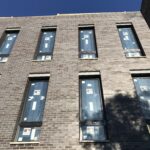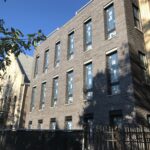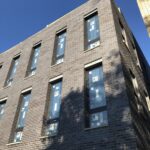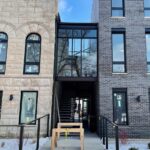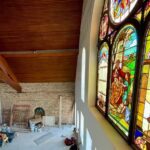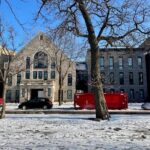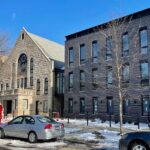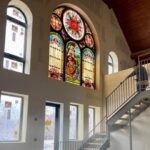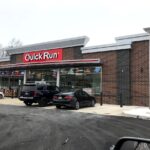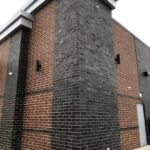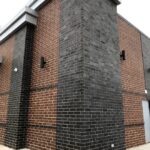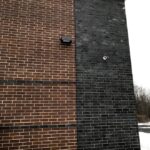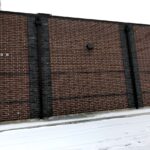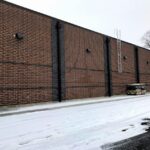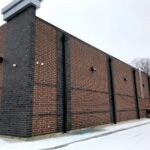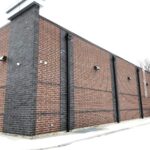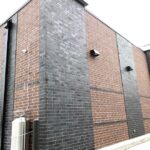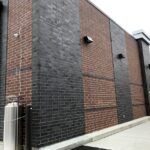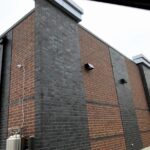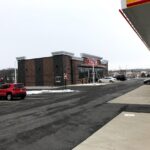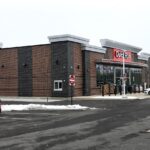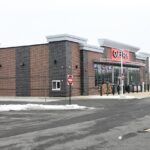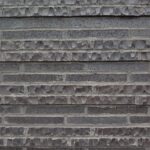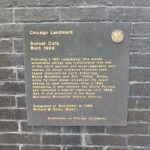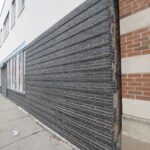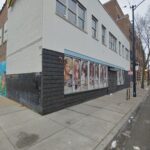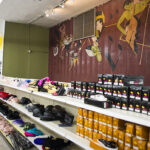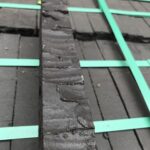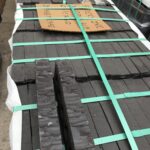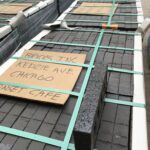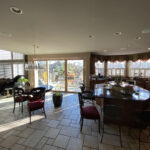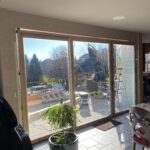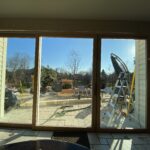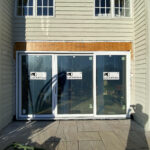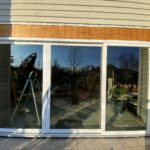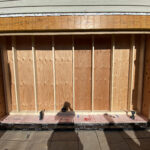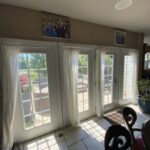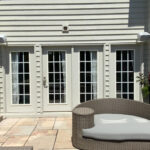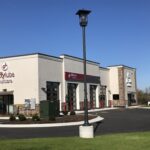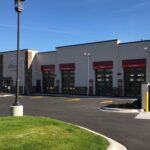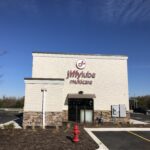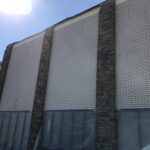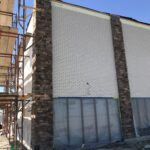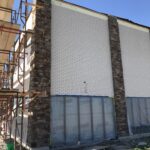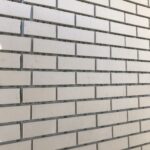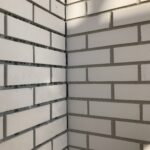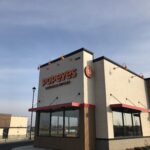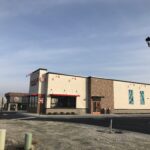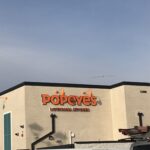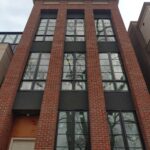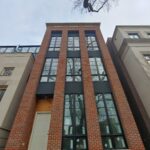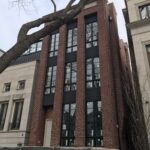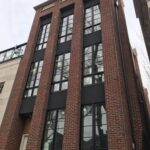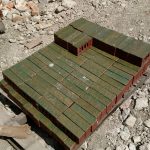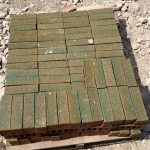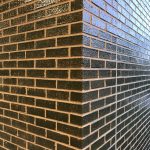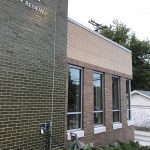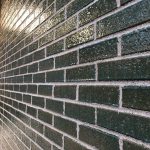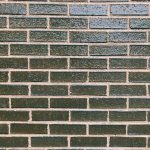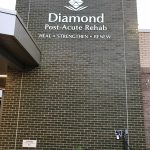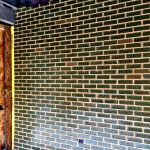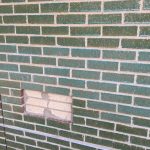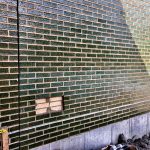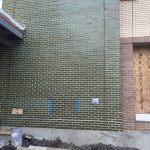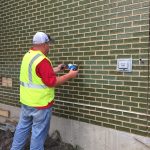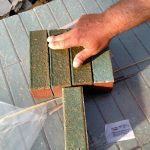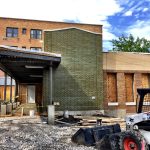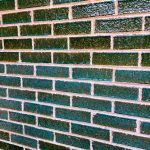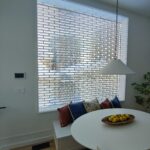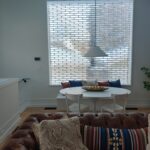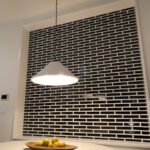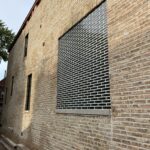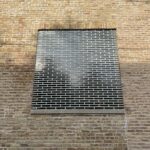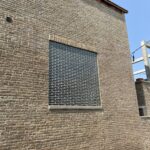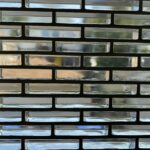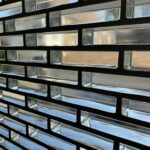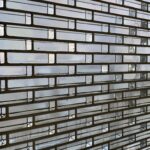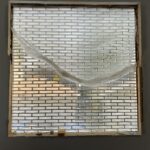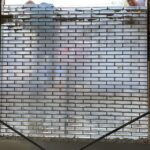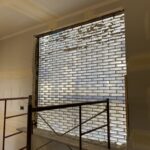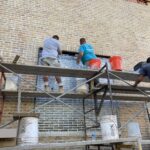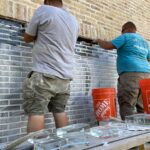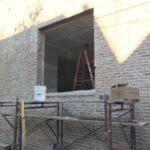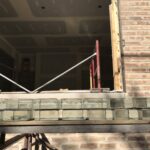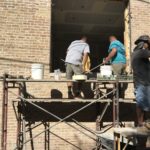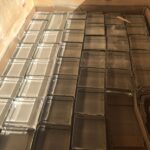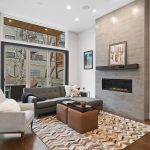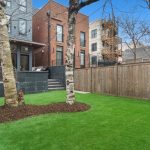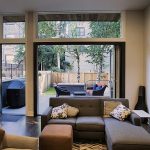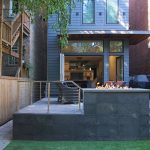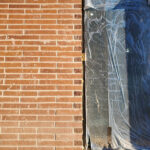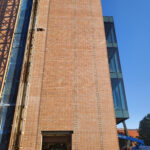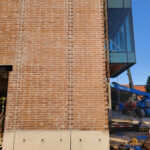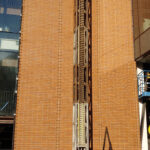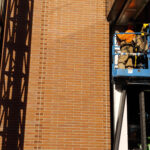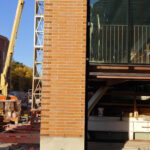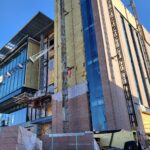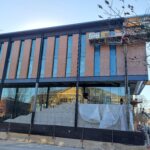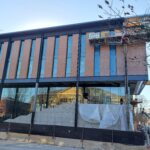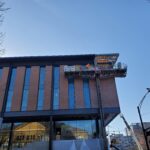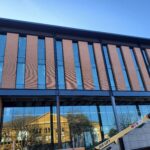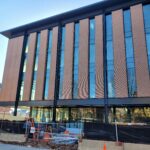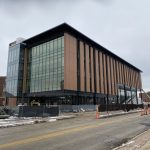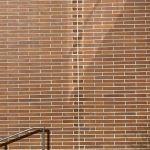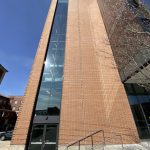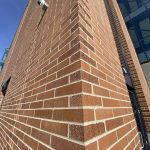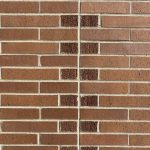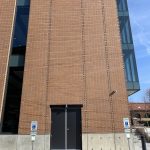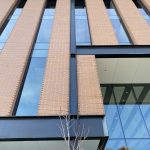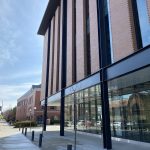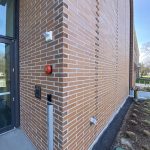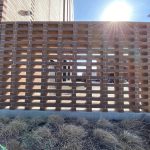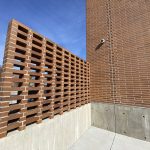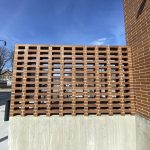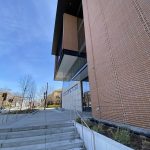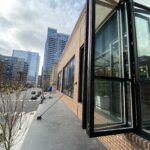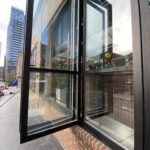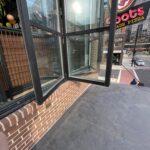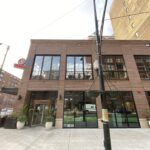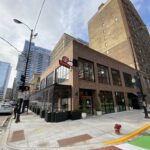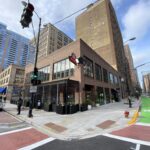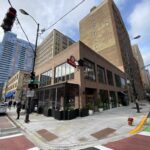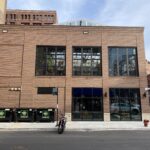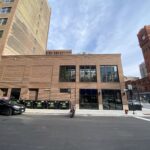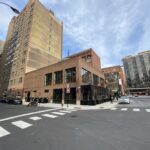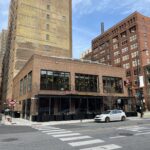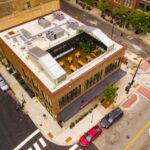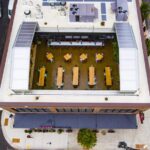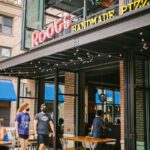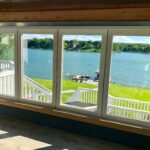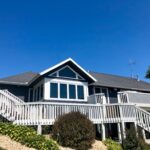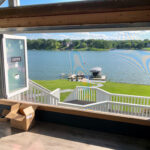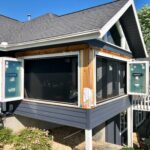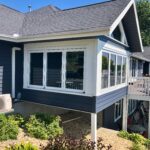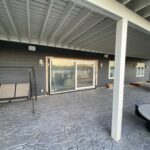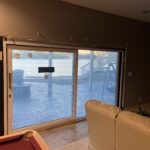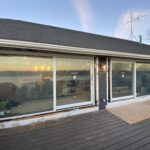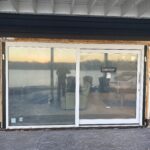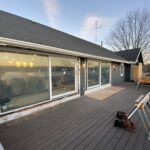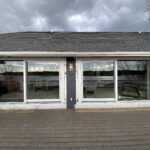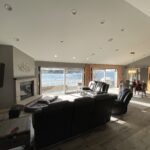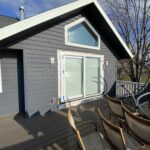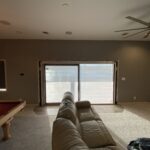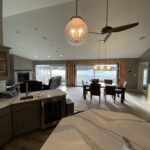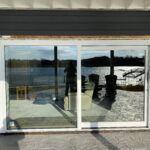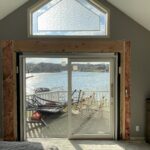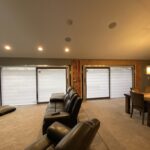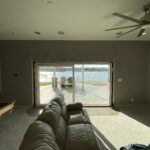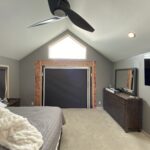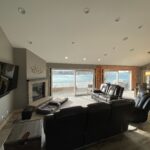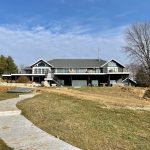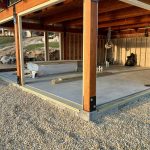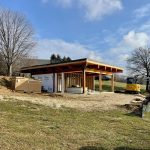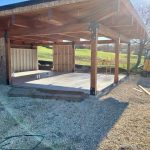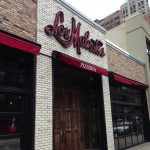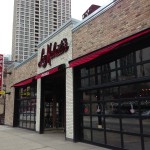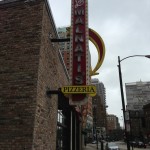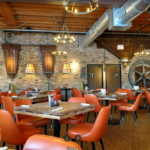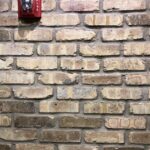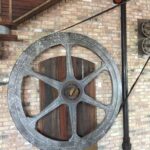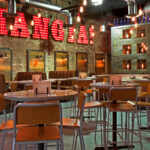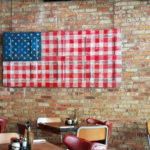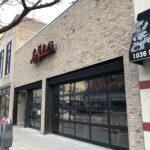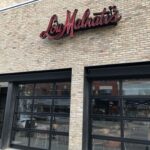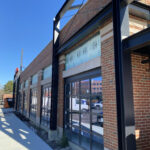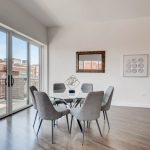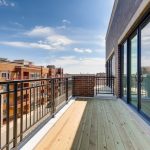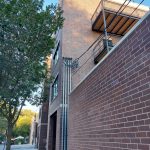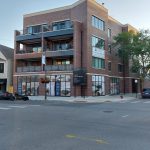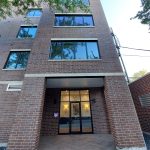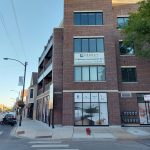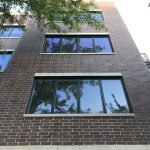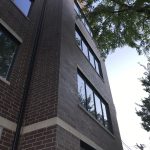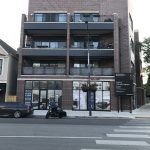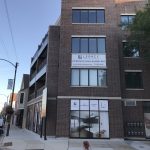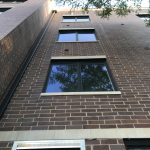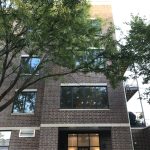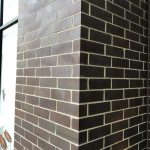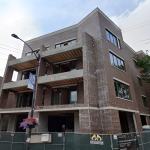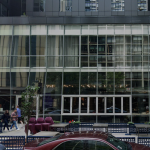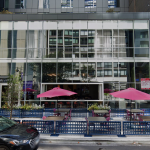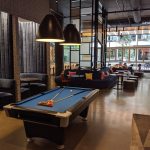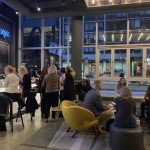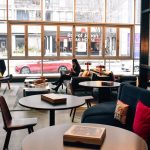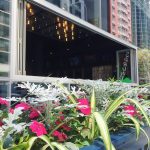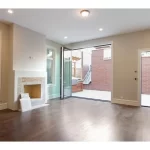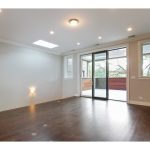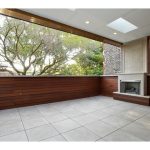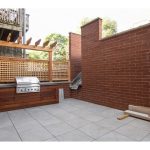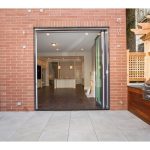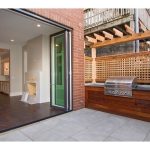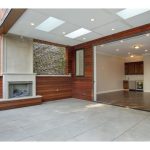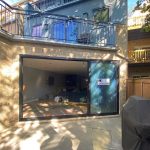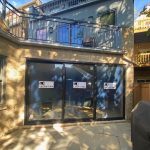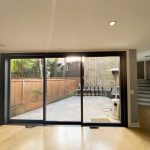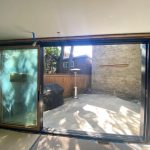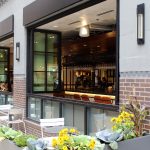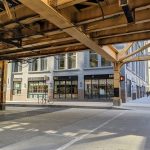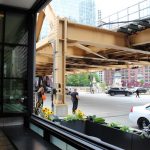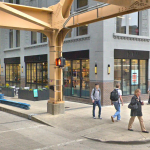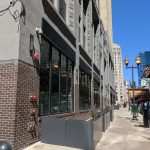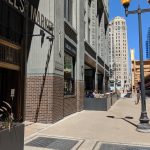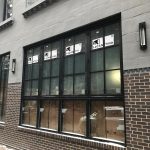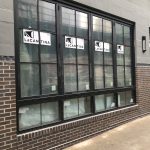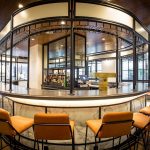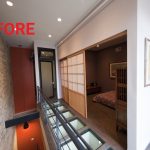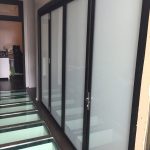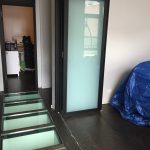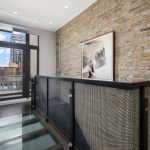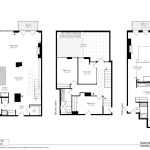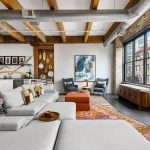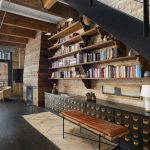Archive Archives: Projects
Kelmscott Residences — Lake Forest, IL
The Residences at Kelmscott Park near downtown Lake Forest, Illinois consist of 110 luxury apartments, 42 condos, and 12 single family homes. Located just steps from the Metra rail and accented by lush landscaping, the new subdivision is nearly complete after about three years of construction!
The team at Booth Hansen took design inspiration from principles of the late 19th-century arts and crafts movement — each building features expressive craftsmanship, thoughtful materiality, and an old-world, traditional style. We provided three colors of reddish Brampton brick (Prairie Sunset, Gibson, and Marshall) to the complex, in a wide variety of sizes. Modular (7-5/8″) and Norman (11-5/8″) brick were weaved together with special lipped shapes to create eye-catching patterns and visual intrigue, while matching thin brick allowed for consistency despite varying structural needs.
The pleasing brick blends, decorative corner detailing, and rolling lawns of this development remind us of Chicago’s historic Lathrop Homes community (a project we’re gearing up for phase two of). Nice to see echoes of the Prairie Style and Jens Jensen’s luxurious landscapes alive and well in the modern era, don’t you think?
LOCATION: 145 Morris Lane, Lake Forest, IL 60045
ARCHITECT: Booth Hansen
GC: Focus Construction
MASON: Richards & Weyer
PRODUCTS SUPPLIED: Brampton Brick
1827 N Milwaukee — Chicago
This modern little infill project along Chicago’s Milwaukee Avenue corridor adds a pop of bright pink to this busy commercial strip full of historic charm. Designed by JOMX Architecture, the four-story mixed use building contains a ground-level retail store, three residences, and a rooftop deck.
All of the fenestration on this project consists of sleek black M600 Quaker windows. These aluminum windows are affordable and enduringly popular, particularly in applications like this one. Thanks to the streamlined, minimal sightlines, it’s easy to create visual unity between the storefront below and the condos above. And who doesn’t love a floor to ceiling view?
With neighboring structures in such close proximity, Atlas structural brick from Interstate Brick was chosen for the sides of the building due to its 4-hour fire rating. The “Midnight Black” color perfectly compliments the black of the fenestration. We love when we’re able to offer a one stop shop experience for developers and designers!
LOCATION: 1827 N Milwaukee, Chicago, IL 60647
ARCHITECT:JOMX Architecture
GC: Product Chicago
PRODUCTS SUPPLIED: M600 Quaker windows, Atlas structural brick from Interstate Brick
Harmony Korean BBQ — Bloomington, IL
Karaoke, korean BBQ, farm to table food & a full bar? This restaurant has it all! We were so excited to work with hospitality group, Epiphany Farms, to provide two sets of bifolding La Cantina Doors to their newest endeavor in Bloomington, Illinois. Harmony Korean BBQ, which recently opened, can fold these patio doors out of sight in seconds, allowing the dining room to seamlessly spill out onto the deck in nice weather.
Be sure to check out the restaurant group’s other concepts — Anju Above & Bakery and Pickle. All four businesses feature organic, seasonal menus that pull from the 75-acre farm they operate nearby! We love any opportunity to work with other small business owners, especially when they too have a passion for environmentally friendly, sustainable practices.
LOCATION: 7 Currency Dr, Bloomington, IL 61704
PRODUCT SUPPLIED: LaCantina Doors
2115 Residence — Northfield, IL
The homeowners of this single family residence in Northfield closed on the property in April; the very next month they began looking for ways to improve the connection between their open concept kitchen/dining area and the adjoining sunroom. The answer? A five-panel bifolding door system from Centor, of course!
Previously, the large opening was occupied by a traditional, 2-panel sliding door. One half slid, one stayed put — meaning they always had 88″ of glass separating the main living space from the screened-in porch, even when it was completely open. With the bifolding upgrade, the family can now fold the entire patio wall off to one side, allowing for uninterrupted flow between the two rooms.
And don’t even worry about winter time! The insulated thermal barrier and double-glazing with Argon gas keeps these floor-to-ceiling windows from releasing too much heat.
LOCATION: Northfield, Illinois
GC: Stratum Builders
INSTALLER: Mark Roman
PRODUCTS SUPPLIED: Centor USA doors
236 Home — Barrington
A vintage home always looks best with period-appropriate fenestration, if you ask us — just check out this recent remodeling job we worked on in Barrington, Illinois.
Built in 1948 by local architect Robert Parker Coffin — who has a namesake roadway just a short drive away in nearby Long Grove — the house was built in a rustic, Arts & Crafts style with dark wood accents, half-timbering, and cozy proportions. When the new owners embarked on a recent kitchen renovation, they decided to replace the existing windows and front door with something that would fit better with the home’s distinctive architecture.
We provided wood-clad “Chestnut Brown” Quaker Windows with custom “simulated divided light” bars for the three small openings left of the main entrance, as well as a custom fixed window with reeded glass on the adjacent wall. With a new pantry on the other side, the textured glass was a midcentury-inspired choice to provide light-filtering and privacy. Lastly, for a pop of color and personality, check out this bright pink Jeld Wen fiberglass door! We particularly love the old world style of the “Paris Patina” decorative beveled glass on the sidelites.
It’s always fun to help homeowners find ways to improve the energy efficiency and functionality of historic homes, while still staying true to the heritage and unique aesthetic that drew them to the property in the first place. Be proud of your old house… it’s one of a kind! Shoutout to SRS Sewer and Drain Home Remodeling for this expert installation.
LOCATION: Barrington, Illinois
ARCHITECT: Robert Parker Coffin
INSTALLER: SRS Sewer and Drain Home Remodeling
PRODUCTS SUPPLIED: Jeld Wen Windows & Doors, Quaker Windows
Girl & the Goat — Los Angeles, CA
With the help of salesman Luke, Studio K Creative found a creative new use for some 20-30 year old vintage brick found in a forgotten corner of our warehouse. Girl & the Goat‘s new Los Angeles location features our brick under the bar at the heart of the 200-seat restaurant.
Once the material was unearthed, our yard staff crosscut the ochre bricks horizontally to create thin brick pieces. Installed vertically, the neat rows of core holes (typically hidden inside the wall) were exposed for a totally unique look. The one-of-a-kind custom result lends a rustic industrial chic look to this Chicago-proud establishment.
See more on the architect’s website.
LOCATION: 555-3 Mateo St, Los Angeles, CA 90013
PRODUCT SUPPLIED: Custom, cross-cut vintage closures from Colonial
Bucktown Residence — Chicago
When you’re trying to blend new construction into a historic area like Chicago’s Bucktown neighborhood, a little rustic brick goes a long way! We love how this modern single family design by Mike Shively Architecture puts the masonry fireplace front and center, artfully paying homage to the array of beautiful brickwork found elsewhere on the street. Although unconventional, the choice also affords the family inside a little more privacy on the street-facing side of their home. Smart!
We supplied both full brick and matching thi brick veneer from Cherokee Brick for this project. The color, known as “Old Orleans,” features a tumbled finish akin to reclaimed brick. Though there’s nothing quite like the real thing, a major perk of faux-salvaged products is their adherence to contemporary ASTM standards. So, if you like the weathered look of old common brick, but want a little more standardization in your life — never fear! We’ve got many different kinds of “vintage-looking” brick around here…
LOCATION: Bucktown, Chicago
ARCHITECT: Mike Shively Architecture
DEVELOPER: Merrion Development, DG Advisors Group
GC: Groove Design + Build
MASON: Solve Construction
PRODUCTS SUPPLIED: Cherokee Brick
Albion — Highland Park, IL
We love when new construction projects take a page from the playbook of their historic neighbors! The wonderful new Albion Highland Park multi-family development going up in downtown Highland Park, Illinois sits right across the street from the city’s 1929 brick water tower. Listed on the National Register of Historic Places, the iconic structure contains half a million gallons of water inside its decorative masonry shell.
Knowing they were building in the literal shadow of the tallest building around, the architects at HPA came to us in pursuit of a classic red brick they could use to pay homage to the history next door. And we delivered! Ragland Brick makes this color, known as “Flashed Select,” in both full brick and thin brick veneer. Both were supplied to this project (along with Glen-Gery “Thin Tech” panels), which led to a seamless look throughout despite the varying installation specifications.
161 families will soon move into this exciting new project. It’s a delight to have been involved! Stay tuned for more photos as the final phase of construction wraps up.
LOCATION: 1850 Green Bay Rd, Highland Park, IL 60035
ARCHITECT: Hartshorne Plunkard Architecture
GC: Clark Construction
MASON: RV Builders
PRODUCTS SUPPLIED: Ragland Brick, Glen-Gery “Thin Tech”
Innovator Building — Wheaton, IL
Though it looks hundreds of years old, this exceptional mixed-use commercial building in the heart of downtown Wheaton, Illinois is actually new construction! Given its location along one of the town’s historic streetscapes, the development team was eager to replace the dated, 1980s box previously occupying the site with a structure that would blend in better.
We helped with this effort by providing a touch of the 1880s to the new façade… reclaimed Chicago common brick in the “Full Range” color! We accented and complimented the choice of masonry with vintage-style fenestration, as well. Upstairs, products from Quaker Windows‘ H600 series were customized with grid-like mullions — known as SDL, or simulated divided light bars — to evoke the bygone aesthetic of industrial steel windows.
On the first floor, restaurant tenant Hale Street Cantina benefits from three sets of bifolding LaCantina Doors. In favorable weather, the panels can be pushed aside, allowing the bustling eatery to spill out onto a sprawling sidewalk cafe. SDL bars matching the windows upstairs perfectly camouflage these ultra-modern doors the rest of the year, maintaining the building’s purposefully old-world look.
LOCATION: 109 N Hale St, Wheaton, IL 60187
ARCHITECT: Myefski Architects
DEVELOPER: Innovator Capital
GC: E.P. Doyle & Son, LLC
MASON: DTM Masonry
PRODUCTS SUPPLIED: Reclaimed “Full Range” common brick, Quaker Windows, LaCantina Doors
Barrington Sunroom — Barrington, IL
Just completed! Though it sure looks like this dreamy pool-facing sunroom is located in Florida… you’ll actually find it out in Barrington, Illinois. In partnership with the window installation experts at Meyer Guild, we helped this homeowner transform the room on the back of his house into a seriously inspirational four-seasons room.
In the summertime, all four sets of bifolding LaCantina Doors along the perimeter of the space fold neatly out of view, completely merging the covered dining area with the expansive backyard patio. When the temperature drops, or a little rain interrupts the party, all four door systems shut tight. The family can still enjoy floor-to-ceiling views of their beautifully landscaped lawn from safety inside! Thermal control measures, including double-paned glass filled with insulating Argon gas, help keep the room temperate all year long.
We’ll never get enough of these awesome residential folding door projects — it just goes to show you that creative approaches to fenestration can help maximize the enjoyment you get out of your home (and laborious gardening efforts)!
LOCATION: Barrington, IL
INSTALL: Meyer Guild
PRODUCTS SUPPLIED: LaCantina Door
Prospect Heights Library — Prospect Heights, IL
Across from the fireplace is a multi-level fountain, for which we provided shiny, polished architectural CMU from E. Dillon & Co in the “Heritage” grey color.
Read more about the renovation & watch a timelapse here!
LOCATION: 12 N. Elm Street, Prospect Heights, IL 60070
ARCHITECT: Product Architecture
GC: Shales McNutt Construction
PRODUCTS SUPPLIED: E. Dillon & Co CMU, Komproment rainscreen
Texas Residence — Bellaire, TX
Long-format black brick? Um… yes please. We supplied this modern residence in Bellaire, Texas with enough beautiful Italian brick to build a truly outstanding fireplace. Perfectly accenting the sleek rooflines of this contemporary home, the dark, elongated brickwork — each piece nearly 20″ in length — creates a strong sense of horizontality across the sprawling, ranch-style property. Indoors, the artisan quality of old-world masonry material brings a sense of traditionalism to the modern design of the hearth.
This subtly variegated charcoal color, known as “CT001LOFS” — is one of the most popular S.Anselmo shades we offer. It’s glamorous in any setting, from residential applications to commercial storefronts (see here and here).
LOCATION: Bellaire, Texas
ARCHITECT: Studio Life Style
BUILDER: Punditz Design & Build
PRODUCT SUPPLIED: S.Anselmo “Corso” brick
Studio Lifestyle Houston (more pics)
Taco Bell — Various Locations
Look — judge us if you must — but there are few love stories more enduring or more fervent than the passionate affection Chicagoans have for Taco Bell. The attachment has been known to ebb and flow depending on how much beer and baseball has been consumed in the hours beforehand… but suffice it to say, there’s real history here. Despite having almost 30 other locations in Chicago, locals held a funeral and mourned when the beloved Wrigleyville ‘Bell closed. We were blessed with the nation’s first Taco Bell to serve alcohol. And our city’s love for cheesy burritos doesn’t seem to be slowing down!
Over the years, we’ve provided Interstate Brick in “Desert Sand” and “Ochre Buff” to almost a dozen new locations, from northwest Indiana, to the Chicagloand suburbs, to a handful just down the street on the city’s South Side. The exact brick has varied with the specific design of each one, but we’ve primarily supplied fire-rated, 8x4x16” Atlas structural brick. Check out a few of them in the gallery here.
Though we’re well aware more authentic tacos can be found around the corner from us in Little Village, there will always be a place in our belly for both. Porque no los dos??
LOCATIONS / PRODUCTS SUPPLIED:
— 1107 W. Addison, Chicago | Global Development
Reclaimed Chicago Commons + Watsontown “Kent”
— 2410 E Rand, Arlington Heights, IL | W&T Construction
Interstate Brick in “Arctic White”
— 5312 W Belmont, Chicago | Choice Masonry (under construction)
Interstate Brick in “Desert Sand” and “Ochre Buff”
— 6631 S. Cicero, Chicago | RBC Construction
Interstate Brick in “Desert Sand” and “Ochre Buff”
— 2410 S Western, Chicago | Global Development
Interstate Brick in “Desert Sand” and “Ochre Buff”
— 7906 S. Western, Chicago | RBC Construction
Interstate Brick in “Desert Sand” and “Ochre Buff”
— 255 W Garfield, Chicago | Liprus U Masonry
Interstate Brick in “Desert Sand” and “Ochre Buff”
— 3165 N Milwaukee, Chicago | RBC Construction
Interstate Brick in “Desert Sand” and “Ochre Buff”
— 914 Indianapolis Blvd, Hammond, IN | Liprus U Masonry
Interstate Brick in “Desert Sand” and “Ochre Buff”
1014 Davis — Evanston, IL
From the former Berwyn Theatre… to a swanky new home in Evanston! The process of salvaging one-of-a-kind materials for adaptive reuse is at the very core of our business. We’ve been reclaiming common brick and lots of other masonry goodies since way back in 1968! Although it was heartbreaking to see the namesake movie palace of Berwyn, Illiniois demolished in 1990, we were fortunate to have an opportunity to salvage most of its gorgeous terracotta facade. The decorative pieces have been chilling in our warehouse for thirty years, but recently emerged as the perfect fit for a renovation project at 1014 Davis Street.
The team at LG Construction is currently finishing up the process of remodeling this former stereo shop into a two-story daycare facility. The scope of work has included a thorough restoration of the street-facing elevation, including removal of glass block windows, replacement of the fenestration throughout, and taking down the old awning. These much-needed measures revealed the glazed terracotta original to the 1924 building, most of which was able to be cleaned up and left in place! However, several damaged segments required replacement… and it just so happened that our Berwyn Theatre pieces fit the bill perfectly. They even date to the same year! We were thrilled to provide four floral tiles, a little over two dozen “water table” lintels, and some 8″ white glazed brick for this building makeover. We even provided design guidance and elevation mockups for approval by the city & ownership. Can you tell these sorts of historic projects are our jam?!
Stay tuned for more photos of this wonderful work in progress. And, if your next project is in need of some vintage terracotta… you know who to call!
LOCATION: 1014 Davis St, Evanston, IL 60201
ARCHITECT: Soos Architects
GC: LG Construction
PRODUCTS SUPPLIED: Reclaimed terracotta, 8″ white glazed brick
Andros Taverna — Chicago
We had the pleasure of working with the interior design team at 555 International to put together the awesome interior brickwork for Logan Square’s newest dining destination — Andros Taverna. The light and airy venue features seasonal Greek cuisine, ample natural light, live greenery, and an informal, industrial-chic vibe. Although we might be a little biased, our favorite part is the way the designers tied the red brick of the building’s exterior to the architecture inside! Known as “Old Port Red Range,” this classic Morin Brick was made solid to allow for the brick screen detail to be realized without any core holes peeking out.
We love any opportunity to work with other small business owners in Chicago, and encourage you to shop local! Stop by for some warm, homemade pita, wood-fired meats, or a coffee & fresh pastry from their walk-up window. Our next collaboration with Ballyhoo Hospitality is already in the works — a French brasserie in Winnetka we’re providing some LaCantina Doors to. Stay tuned!
LOCATION: 2542 N Milwaukee Ave, Chicago, IL 60647
ARCHITECT: 555 Internationa
GC: Chas Bender Co
AAA-1 Masonry — Chicago
Take a gander at what this Edison Park commercial building looked like before and after its masonry makeover!
By the time AAA – 1 Masonry & Tuckpointing moved into this 1-story property, the 1950s building was overdue for a little freshening up.
Seeking to pay homage to the rich history of their craft, the 68-year-old masonry company came to us in search of a timeless redbrick to use on its brand-new façade treatment.
Watsontown Brick “Sturbridge” flashed modular brick offered the perfect rangey tonality and classic molded look they were looking for. As one of the colors we use most often for brick matching applications — and a popular choice for new construction, too! — the color paired beautifully with corbeling details at the cornice and gauged brick arches above the windows. We love the way these artful bricklaying techniques, popular in the 19th century, give the building a centuries-old historic aesthetic despite its somewhat modern origins.
This is one company headquarters well worth a visit… and if you need to find a mason while you’re at it, the exterior serves as a one-of-kind advertisement for their services!
LOCATION: 6479 N Avondale Ave, Chicago, IL 60631
ARCHITECT: bba Architects
MASON: AAA1-Masonry
PRODUCTS SUPPLIED: Watsontown Brick
Huntley Fire Station — Huntley, IL
Check out the Huntley Fire Department‘s hot new home! Being able to lend our expertise to creating the perfect fires tation for these hard-working first responders was truly a delight.
We worked closely with the design team to stay within budget while still achieving their aesthetic goals — in the end, Interstate Brick‘s 2-1/4” x 12″ Norman-size brick in a classic red/brown/white color combination won out (“Monterrey,” “Arctic White,” and “Mountain Red”). The larger size of this masonry, as compared to standard 7-5/8″ modular bricks, saves on labor costs and creates a subtle horizontality in the architecture.
Construction on the 10,000sf station wrapped up in the fall of 2020, and these photos show they’re all moved in to their new headquarters. This is the fifth firehouse in Huntley, Illinois… but we think this one’s the most existinguished of them all!
LOCATION: 11118 E Main St., Huntley, IL 60142
ARCHITECT: Cordogan Clark & Assoc.
MASON: Able Masonry
GC: Boldt Construction
PRODUCTS SUPPLIED: Interstate Brick
Dirksen Elementary — Chicago
The original Dirksen Elementary building was built in 1971-1972 (named after Everett McKinley Dirksen, a former US Senate Minority Leader from Illinois who helped write and pass landmark civil rights and fair housing legislation in the 1960s). A much needed, LEED-Certified addition was finished up recently, doubling the size of the existing school.
The architects at Studio ARQ approached us in search of two warm, coppery brick colors in a “grain” or “matte” texture, plus two contrasting smooth grey brick options. To keep costs in check, the project utilized economical 2-1/4″ x 11-5/8″ utility brick. Salesman Dave Chuter provided over 25 different sample boards for review, “changing horses a few different times” to find the perfect masonry! The winners were “Heirloom” and “Ginger” from Summit Brick, plus “Greenwich” and “Central Park” from Watsontown. The completed annex compliments the colors of the older structure, while adding a modern touch with its sleek, contemporary aesthetic.
LOCATION: 8601 W Foster Ave, Chicago, IL 60656
Read more on the Public Building Commission’s site.
ARCHITECT: Studio ARQ, SMNG Architects
GC: Bowa Construction + F.H. Paschen
MASON: Vimak Construction
PRODUCTS SUPPLIED: Watsontown Brick, Summit Brick
Alcove Wicker Park — Chicago
Our work on Alcove Wicker Park is finally wrapping up! This gorgeous new residential development in Chicago’s Wicker Park features a new high-rise condo building, plus twelve single-family townhomes and ample landscaped spaces outdoors. Salesman Luke was able to provide an outstanding substitution for the brick specified by the designers at Hirsch MPG — check out the gallery for a side comparison. We’re in love with this color combo of “Copperstone” and “Black Ice” (Utility size) from Interstate Brick; not only was it a cost-effective alternative with a short lead time, we think the extra iridescence of the black and subtle flashing on the copper makes this project look even more handsome.
LOCATION: 1648 W Division St, Chicago, IL 60622
ARCHITECT: Hirsch MPG
GC: Maris Construction
MASON: Jimmy Z Masonry
DEVELOPER: Vermilion Development, @properties
PRODUCTS SUPPLIED: Interstate Brick
811 W Fulton – Chicago
We couldn’t be more pleased with the final result of this awesome addition to the Fulton Market district.
Although the original rendering called for a red brick, the architect at HPA instead fell in love with this “Black Diamond” brick from Summit Lakewood — and who can blame him? Following the creation of countless mockup panels, including one towering 25′ high, the brick choice was approved by developer Shapack Partners. This attention to detail and careful evaluation paid off, as the building recently fetched a record price upon its sale!
The modular size was mandated by the Landmarks team, and a number of special lipped shapes were also custom-made for this project by the manufacturer. The classic warehouse-style architecture blends in perfectly with the surrounding historic district, while the black brick keeps this property refreshingly modern as well.
See the building’s website here.
Read more on the GC’s website.
Read about the record-setting sale of this property.
LOCATION: 811 W Fulton Market, Chicago, IL 60607
This property is part of the FULTON MARKET HISTORIC DISTRICT.
To learn more about the area’s history, click here.
ARCHITECT: Hartshorne Plunkard Architecture
DEVELOPER: Shapack Partners
MASON: Mike Cachey Construction Co.
PRODUCT SUPPLIED: Summit Brick
Shake Shack – Seattle, WA
We were thrilled to be part of the design for Seattle’s newest Shake Shack location in University Village! Opening just this past September, the exterior design incorporates one of our favorite black brick colors from S. Anselmo (“LOBF”). It has been our privilege to provide a variety of unique masonry to Shake Shack locations across the country (see the one we did in Milwaukee here) through our relationship with the hospitality experts at Aria Group.
This brick, part of Italian brick manufacturer S. Anselmo’s “Corso” (or long format) series, was made in the “terra” dragwire texture for an ultra smooth contemporary look. Whether you like craggy & rusticated, smooth & silky, or a combination of both, we’ve got you covered.
LOCATION: 2580 NE University Village St, Seattle, WA 98105
ARCHITECT: Shake Shack & Shugart Wasse Wickwire
GC: Apex Flooring (Kent, WA)
PRODUCT SUPPLIED: S. Anselmo
Erie Residence – Chicago
No matter what you do… everyone knows that party guests flock to the kitchen like bees to a flower! The rooftop deck on this former factory (turned luxury single family home) adjoins the kitchen to make this household hotspot the perfect place to hang. In seconds, these multislide LaCantina Doors part in the middle and disappear into each side of the opening to seamlessly connect the indoor and outdoor areas. Fortunately, no bug’ll bother you — even on the stickiest summer days — thanks to the integrated Centor Screens paired with the doors!
The owner of this townhome was thrilled with the thermally controlled, winterproof system we provided; so much so that our salesman Luke is currently working on replacing all of the home’s fenestration with better-insulated offerings from Quaker. We’ll be posting plenty more pics as the renovation gets underway. In the meantime, scroll through the photos here for a peek at the resident gorilla perched on the third-level deck!
LOCATION: West Town, Chicago
ARCHITECT: John Joyce Architects
GC: Aberdeen Development
INSTALLER: Meyer Guild
PRODUCTS SUPPLIED: Centor Screens, LaCantina Doors, Reclaimed Chicago Common Brick
Five Guys — Various Locations
From its humble, mom & pop beginnings in the Washington DC area circa 1986, Five Guys has grown explosively into an ultra-popular worldwide destination for fresh-cut fries, perfectly juicy hamburgers, and griddle-cooked hotdogs.
By 2012, over a thousand locations existed across the country, with plans to expand across the pond. As DXU Architecture worked on a refreshed design scheme for the brand, we were engaged to come up with a distinctive masonry aesthetic for the exterior of new and remodeled storefronts.
This gorgeous custom brick blend features a specific percentage of five burgundy hues made by Summit Brick (one for each of the guys!): “Sheffield,” “Espresso,” “Ivy League / Academy,” “Adamello,” and “Market Street.”
We’ve now provided it in thin brick form to dozens of locations around the country thanks to the national specification. Although the look of each store varies based on the space available, the same brick appears on each one — from large facades on standalone retail buildings, to subtle accent areas on strip mall sites.
LOCATIONS PICTURED HERE:
— 3911 W Bethel Ave, Muncie, Indiana
— 157 Collins Rd NE, Cedar Rapids, Iowa
— 555 Broadway #118, Chula Vista, California
— 98-1005 Moanalua Rd, Aiea, Hawaii
— 164 Danbury Rd Unit 14, New Milford, Connecticut
— 8366 Sudley Rd, Manassas, Virginia
— 7622 Richmond Hwy, Alexandria, Virginia
— 551 N Alafaya Trail, Orlando, Florida
— 4800 Golf Rd, Eau Claire, Wisconsin
— 79 Market St, Potsdam, New York
— Corporate HQ, Lorton, Virginia
— 4537 Wisconsin Ave NW, Washington DC
— 2694 Plainfield Rd, Joliet, Illinois
ARCHITECT: DXU Architects
PRODUCTS SUPPLIED: Summit Brick
Wicker Park Remodel — Chicago
No matter how generous your lot size is, choosing a city property means you’ll need to be smart about space. That’s why we’ll never get enough of these amazing renovations that incorporate fenestration from LaCantina Doors!
The homeowners of this Wicker Park residence wanted floor to ceiling views of their petite backyard and historic garage, as well as a clever way to keep the porch from infringing on too much of their precious greenspace. Behold: a perfect use of folding doors! In nice weather, the system collapses to either side, combining the narrow deck with the cozy living room. Who needs space for a whole patio furniture set when you can just soak up the outdoors from your already-awesome indoor couch?
Come wintertime, the weather-resistant sill and insulated glass keep the cold out, while the slim profile of the adjacent deck requires way less snow-shoveling than a full-size terrace. Just the kind of ingenious thinking we love to see from Midwestern urbanites!
LOCATION: Wicker Park , Chicago
ARCHITECT: KLLM Architects Inc.
GC: Mark Roman / Facilities Planning & Construction
PRODUCTS SUPPLIED: LaCantina doors
1746 Residence — Chicago
This is the kind of before-and-after home makeover we love! The owners of this Wicker Park residence wanted a new solution for the fenestration connecting their patio space and living room. Bizarrely, the long wall between these hangout areas was built with two side-by-side sets of inswing french doors, which congested the interior floor plan and limited the room’s furniture options.
The talented team at Meyer Guild combined both openings and installed a brand-new multi-slide system we provided from LaCantina Doors instead — it’s safe to say this change greatly improves upon the original design! The family can now neatly stack all 3 sliding door panels off to one side in nice weather, allowing for unrestricted flow between these communal spaces. Pocket doors and sliding units are great for applications like these where bi-folding “accordion-style” systems would take up too much real estate.
Best of all, it takes only seconds to pull the integrated S4 bug screen from Centor across the whole opening. The thermally-broken frame even traps heat inside during winter, while still offering floor-to-ceiling views all year ’round.
LOCATION: Wicker Park, Chicago
GC: Meyer Guild
PRODUCT SUPPLIED: LaCantina Doors, Centor
Astbury Kitchen Remodel — Evanston, IL
We can’t get enough of this creative re-design! The narrow, kitchen-adjacent staircase of this historic Evanston home originally led up to a standard backdoor (still in place today) and a long row of fixed windows letting ample light into the cooking area. The new owners of this local Landmark, designed in 1899 by legendary architecture firm Holabird and Root opted to replace the existing fenestration with a modern bi-folding system from LaCantina Doors!
Working within the guidelines imposed by the historic district, we drafted up a set of wood-clad doors with simulated divided light bars in a custom configuration closely matching the original look. The result preserves the dreamy, floor-to-ceiling glass wall overlooking the forested property… while also providing the option to fold the entire wall out of the way! Integrated screens from Centor pull from either side of the opening to keep the breezes flowing and the bugs at bay.
A matching set of bi-folding doors is being installed on the ground level as well — stay tuned for more pics of this exciting project.
LOCATION: Evanston, IL
ARCHITECT: Holabird and Root
GC: Larson Builders
PRODUCT SUPPLIED: LaCantina Doors, Centor
801 S Wells — Chicago
We’re lucky to be based in Chicago — a town rich with history and gorgeous architecture — and even luckier to have the honor of brick matching some of the city’s seriously significant buildings!
A few years ago we were thrilled to provide masonry for the façade restoration of 801 S. Wells, known today as the Paper Place Lofts. Designed by legendary architect and urban planner Daniel Burnham in 1912, the structure began its life as offices and warehouse space for the many businesses of nearby “Printer’s Row.”
Like most of the early skyscrapers lining the streets of this South Loop neighborhood, it was built for a utilitarian purpose with comparatively minimal ornamentation. Commercial entities managed the building for over eight decades, and it received many small, mismatched repairs during those years. Conversion into airy, high-ceilinged residences in the 1990s passed it into the hands of more dutiful stewards, who embarked on a rehabilitation of the historic exterior in 2015.
This tricky match job eventually required three different bricks to be used: Summit Brick “Sheffield” for infill amongst the dark red face brick — carefully mixed by the mason on site with pink-toned Watsontown Brick “Delaware Flashed” — and Cherokee Brick “Tuscany” for fixes on the backs & sides.
Like all of our best preservation jobs… we’re happiest when you can’t see our work!
LOCATION: 801 S Wells, Chicago
ARCHITECT: Klein & Hoffman
INSTALLER: LS Contracting Group
PRODUCT SUPPLIED: Cherokee Brick, Watsontown Brick, Summit Brick
2902 Residence — Chicago
Contrary to popular belief, modern design doesn’t have to mean abandoning the energy efficiency of a masonry building! Case in point: this awesome residence in Chicago’s Lakeview East neighborhood. Ultra-smooth limestone blocks clad the front façade for a streamlined look, while affordable Interstate Brick adds warmth, pattern, and visual character to the back and sides of this multi-level property and garage.
The homeowners knew they wanted a nice grey brick that would complement their choice of stone… meanwhile, their builder knew they needed it quickly, and at a reasonable price! Salesman, Brent, checked in-stock inventory at a number of manufacturers, presenting a multitude of size and color options for review.
The winner? This enduringly-popular “Platinum” color brick in a 2-1/4″ x 16″ Emperor size! The slim height of these long format bricks creates a traditional, small-scale look, but the extended length leads to major cost-savings on material & labor. Here in the Midwest, we’re also partial to any Prairie-style horizontality homage!
To complete this gorgeous example of single family architecture, we supplied a bi-folding patio door system from LaCantina Doors. Fold the panels aside in nice weather, and the living room and deck act as one breezy space! Custom exterior trim color was specified to match other fenestration on the home, and an integrated Centor screen keeps out the bugs when necessary.
LOCATION: Lakeview, Chicago
ARCHITECT: Michael Hershenson Architects
INSTALLER: Prime Construction Group
PRODUCT SUPPLIED: Interstate Brick, LaCantina Doors, Centor
Portage Park Garage – Chicago
New year, new garage! Following a disastrous run-in with a rogue firecracker last July, this Portage Park homeowner rebuilt with some pretty sweet upgrades. A four-panel vinyl bifolding LaCantina Doors system allows the house-facing elevation to open out onto a patio built of our reclaimed granite pavers — while a LaCantina swing door on the driveway-facing side allows for quick and easy access to their second car.
We also provided Quaker Windows for the second-floor storage loft. Thoughtful and family-friendly home design doesn’t have to stop with the house! Upgrading the garage, backyard shed, or rear coach house with creative fenestration can add more functional and useable space to your property.
LOCATION: Portage Park, Chicago, Illinois
GC/INSTALL: Meyer Guild
PRODUCTS SUPPLIED: LaCantina Doors, Quaker Windows, Reclaimed Granite Pavers
Wrigleyville Residence — Chicago
Super exciting to see this Brombal steel window project moving swiftly along! Back in September, the team at Meyer Guild installed two massive outswing double door systems on this Wrigleyville single-family home. The project has come a long way since then — with the glazing in place and the interior construction nearly finished, it feels like the end is in sight. Check out the radiant heat system going into the floors of the outdoor patio in the progress photos! This clever design keeps snow from accumulating and saves on lots of shoveling.
And, thanks to thermally broken window frames, the cold and snow can’t penetrate the indoors, either! Seeking a cozy and quiet retreat from the busy neighborhood outside his door, special-order laminated glass was installed to keep the noise pollution from nearby Wrigley Field at bay, too.
Keep checking back for more photos as things keep moving along!
View more construction photos of this project on our Instagram.
LOCATION: Wrigleyville, Chicago
ARCHITECT: dSpace Studio
INSTALLER: Meyer Guild
PRODUCTS SUPPLIED: Brombal
The Grand Logan Lodge – Chicago
This beautiful infill and adaptive reuse project in Humboldt Park is nearing completion! The historic church on the left is being converted to residential use (with the help of some twelve thousand full-range Chicago common bricks), while the new building to the right is a clever contemporary addition clad in shimmery “Black Opal” brick from Interstate.
We love the way Pappageorge Haymes Partners blended old and new! It’s lovey to see this boulevard-facing, early 20th century structure preserved — and equally great to see three stories of density built on top of what was once a parking lot. Stay tuned for more photos of this project as the finishing touches are wrapped up!
LOCATION: 1847 N Humboldt Blvd, Chicago, IL 60647
See the architect’s instagram post here.
Visit the building’s website.
ARCHITECT: Pappageorge Haymes Partners
DEVELOPERS: Ranquist Development, Jodi Development
PRODUCTS SUPPLIED: Reclaimed Chicago Commons, Interstate Brick
Quick Run – Lemont, IL
Not only can a gas station be beautiful — we think they should be! Check out the way these Interstate Brick “Black Opal” utility bricks shimmer even in the snow. When paired with the warm, variegated browns of the “Bronzestone” color, this shiny black brick creates sharp, aesthetically pleasing linear accents.
Quality, attractive masonry doesn’t have to break the bank. Larger brick sizes like this one (3-5/8” x 3-5/8” x 11-5/8”) help keep costs down, but come in an array of lovely colors. Combining two different shades in a thoughtful pattern like this makes for a handsome design that’ll last for years to come.
LOCATION: 13604 Archer Ave, Lemont, IL 60439
ARCHITECT: N. Batistich, Architects
GC: New Path Construction
MASON: DCA Quality Construction
PRODUCTS SUPPLIED: Interstate Brick
Sunset Cafe – Chicago
We are excited to highlight our recent work on the former Sunset Café building in the historic neighborhood of Bronzeville. In the 1920s, this humble garage structure was converted into one of Chicago’s earliest jazz clubs, featuring the likes of Louis Armstrong, Cab Calloway, and Benny Goodman. For almost 30 years, the integrated clubs occupying the space were a fixture of the city’s thriving South Side communities.
Most Chicagoans today likely remember the building as home to Meyers Ace Hardware, which recently ended its 95-year run in the location. The new owner has been modernizing the Landmark property, welcoming Urban Beautique beauty supply as its newest tenant. Pop by sometime to check out the original jazz age murals inside… as well as the gorgeous, long-format black brick we supplied to the new facade!
The two-texture roman brick used is comprised of 100% recycled content, and was made custom for this project by Theaster Gates‘ brick manufacturer (Greenleaf Brick). The choice worked as a landmarks-approved replacement of the original masonry, and one we suggested to connect the black history of the space to Theaster Gates’ contemporary revitalization projects in the area. These types of projects are why we get out of bed in the morning — it’s an honor to be part of this legendary building’s new chapter!
See another project we did with Gates and this unique brick here.
Read more about the building on Atlas Obscura.
Read more about the closure of Meyers Ace Hardware on WTTW.
Read more about the history of Sunset Cafe on WBEZ.
Read more about Sunset Cafe and the hardware store here.
LOCATION: 315 E 35th St, Chicago, IL 60616
This property is a Chicago Landmark.
ARCHITECT: Z. Feng Architect & Co.
PRODUCT SUPPLIED: Theaster Gates’ black bricks
Pulluru Residence – Naperville, IL
We love a satisfied customer! The owner of this Naperville residence visited our showroom and became smitten with the idea of installing LaCantina sliding doors in his kitchen. We provided a custom, three-panel multislide system with an unusual quirk — the middle panel is actually larger than the two side panels, per the client’s request.
Upon our recommendation, Meyer Guild provided an exceptional installation job, even expanding the opening by one foot to allow more light to enter the kitchen. What a transformation! Check out the before photos to see just how much of an impact this minor renovation had. Summers can now be spent moving fluidly between the outdoor patio and the interior living space, and by replacing the dated, divided light door configuration that previously existed, the home has a fresh new look with a massively improved view of the expansive backyard.
The owner was positively thrilled with the final result, saying it completely exceeded their expectations and was a wonderful experience from start to finish. We encourage homeowners to consider buying new window and door systems directly from us — our network of trusted installers can tackle the job no problem, saving you the headache of finding & dealing with multiple contractors and ensuring an easy, breezy home improvement.
LOCATION: Naperville, Illinois
GC: Meyer Guild
PRODUCT SUPPLIED: LaCantina Doors
Crushed by Giants Brewery – Chicago
How awesome does the new Crushed by Giants brewery on Michigan Avenue look?
We were thrilled to provide reclaimed Chicago common brick — cut thin — as well as new-but-rusticated “Embarcado” thin brick by McNear Brick & Block to the interior of this hot new spot for craft beer in Streeterville. Installation of this job was super quick, thanks to the use of Glen-Gery thin tech panels!
Breweries are some of our favorite clients… and not just because visiting the finished product involves throwing back a cold one! 😉 We have a rich history of brewing, taverns, and beer in the Midwest, and it’s awesome to see that legacy built into the architecture of this generation’s brewers.
LOCATION: 600 N. Michigan Ave, Chicago, IL 60611
ARCHITECTS: 555 International, OKW Architects
GC: Macon Construction Group, Inc.
INSTALL: Bourbon Tile & Marble, Inc.
PRODUCTS SUPPLIED: Reclaimed Chicago Commons, McNear Brick, Glen-Gery Thin-Tech panels
Jiffy Lube & Popeye’s – Huntley, IL
We are proud to have supplied the masonry to this sharp-looking new retail complex in Huntley, Illinois. Röben “Oslo Pearl White Smooth” thin brick mounted on Glen-Gery Thin Tech panels lent a crisp, clean, unified aesthetic to two standalone buildings within the same development, one home to a Jiffy Lube and one to a Popeyes location. This brick veneer system installs super quick, and is an economic and efficient way to create visual harmony across a large retail cluster.
Accent columns and areas using unique masonry allowed for subtle customization of each structure:
— For the Jiffy Lube, we also supplied “Bordeaux Creek Old Country Ledge” by Prestige Stone Products.
ARCHITECT: Design West Architects
MASON: Jason the Mason
— For the Popeyes, McNear “Flagstaff” was used, as well as “Faro Grey Smooth,” another Röben color.
ARCHITECT: AKA Architects
MASON: EIFS Specialties
Check out the construction photos here to see some images showing the thin brick before and after mortar application.
JIFFY LUBE LOCATION: 11875 Kreutzer Rd, Huntley, IL 60142
POPEYES LOCATION: 12360 Rt 47, Huntley, IL 60142
PRODUCTS SUPPLIED: Prestige Stone Products, Röben Thin Brick, Glen-Gery Thin Tech System, Spec-Mix Mortar
Lakeview Residence – Chicago
The architecture of Howe Street in Lincoln Park is getting even more noteworthy this year with the impending completion of this modern brick masterpiece. An impressive design-build job by Casagrande, this house is just a few properties north of the following project we did:
Black Brick Weave Residence — D Space Studio
This home also incorporates some unique masonry details — check out the “jack arches” above the top row of windows. Unlike regular arches, jack arches aren’t curved at the bottom, but instead flat across. Each brick is uniquely wedge-shaped to fit within the form, and the result is a much stronger, compressed alternative to a typical window lintel.
Bricks can be cut onsite to fit the arch, but in this case, we ordered custom brick shapes from the Watsontown factory instead. This handsome red brick color is called “Pennewine,” and was specifically chosen for its handcrafted, old-world look. The black and brown tones included are intentional, and created by the way the bricks are stacked and fired in the kiln.
LOCATION: Lincoln Park, Chicago
ARCHITECT/GC: Casagrande Architects
PRODUCT SUPPLIED: Wastontown Brick
Bethesda Rehab & Senior Care — Chicago
Back in 2016, we worked on this addition to the historic Bethesda Rehab & Senior Care center in Chicago’s picturesque Montclare neighborhood.
The oldest buildings onsite date back back to 1911 and 1925, purpose-built at the time to provide care for the city’s aging Norwegian immigrants. With each expansion over the past century, the nonprofit has taken care to respect the architecture of the original structures. So — when it came time to enlarge the center’s growing physical rehab facilities and build a new, dedicated eastern entrance — it was no surprise that high-quality brick would be needed.
Drawing inspiration from the countless 1920s Chicago properties featuring distinctive olive-green glazed brick and crisp white terracotta details, the architects for Bethesda’s expansion incorporated these locally significant colors & materials into the centerpiece of their new design. It took a considerable amount of experimentation, but our friends at Seneca Tiles were eventually able to create a custom glaze color perfectly reminiscent of the era! We provided these one-of-a-kind bricks to the project along with affordable “Almond” and “Cedar” Interstate Brick for the street-facing elevations.
It was an honor to help bring this period-appropriate addition to life, and to kick off another century of growth for this celebrated senior living complex.
LOCATION: 2833 N Nordica Ave, Chicago, IL 60634
ARCHITECT: C.C Hodgson Architectural Group
GC: Safeway Construction + Weis Builders
PRODUCTS SUPPLIED: Interstate Brick
Carpenter Residence – Chicago
We were so excited to work on our first stateside Poesia Glass brick project! Notable for being artisanal and handmade, fully customizable to the project, and ultra shiny crystal clear, these glass bricks are most definitely not in the same category as the mottled cubes fitted into basement window openings citywide. In fact… these are the kinds of bricks you want front and center.
Project lead Matt Wilke of LG Construction opted to place them in an alley-facing window, giving the dining room space inside ample natural light while also obscuring inhabitants from the scrutiny of passerby. Check out Poesia’s website or Instagram for more examples of the many diverse applications, custom colors/shapes/textures, and novel uses of this extraordinary product.
LOCATION: Bucktown, Chicago
GC/DEVELOPER: LG Construction & Development
MASON: Diamond Masonry
PRODUCT SUPPLIED: Poesia Glass Brick
Burling Remodel — Chicago
When the new owners of this historic Lakeview property embarked on a gut-rehab of their home, they made sure to design a cozy and relaxing backyard to go with the updated interior!
In sunny summer weather, the indoor living room can be seamlessly connected to the elevated outdoor patio by way of this three-panel folding door system. The combined hangout areas gain a feeling of added spaciousness, while bugs can be kept at bay thanks to the integrated Centor bug screen hidden in one side of the opening.
Knowing winter temperatures would arrive eventually, these homeowners opted for “Contemporary Clad” LaCantina Doors — the wood construction offers superior insulation and energy efficiency, while the aluminum-clad exterior resists weather damage and offers a sleek, modern look. Four years later, these doors still look great in all four seasons!
ARCHITECT: Robert J. Neylan Architects
GC: Product Construction
PRODUCT SUPPLIED: LaCantina Doors, Centor
UIUC College of Engineering – Champaign, IL
Our project for the Grainger College of Engineering at the University of Illinois at Urbana-Champaign is nearing completion!
We provided Interstate 2.25×16” Atlas structural brick in two different textures of the “Copperstone” color, which is highlighted by a unique bond pattern that creates a zipper-like illusion running up the wall.
This contemporary masonry design looks like it takes some inspiration from a Chicago classic, if you ask us — back in the 1920s, the popular “scratch and smooth” brick texture, which alternates two textures on one brick, created the illusion of a checkerboard on numerous local residences. It’s nice to see this 100-year old brick design technique seeing new interpretations!
Check back soon for completed project photos.
Read the project announcement here.
Read more about the project on The News-Gazette.
LOCATION: Wright St & Springfield Ave, Champaign, IL 61820
ARCHITECT: Skidmore, Owings & Merrill
GC: Pepper Construction
MASON: Otto Baum Company
PRODUCT SUPPLIED: Interstate Brick
Roots Pizza South Loop – Chicago
This once empty lot in the landmarked Printer’s Row district is now alive and bustling, courtesy of a new construction project that blends perfectly with the historic character of the surrounding neighborhood!
The new 2-story location of Roots Pizza features bright graffiti, a retractable roof, 400 seats, and a 21+ rooftop “canopy” area, bringing some much-needed nightlife to this pocket of the South Loop. The old-world aesthetic of the classic red-brown “Ironstone” Interstate brick we provided is complimented by the use of sleek and modern bifolding LaCantina Doors. The thermally broken folding doors used on this project were custom made with SDL (simulated divided light) bars to evoke the window appearance of the late 19th century buildings across and up the street.
Read more about the location on Eater Chicago.
Read more on Block Club Chicago.
See more photos on LG’s website.
LOCATION: 744 S Dearborn St, Chicago, IL 60605
This property is part of the PRINTING HOUSE ROW DISTRICT.
To learn more about the area’s history, click here.
ARCHITECT: Myefski Architects
GC: LG Construction
PRODUCTS SUPPLIED: Interstate Brick, LaCantina Doors
Lakefront Cottage – Lanark, IL
Waterfront property just isn’t the same without the right windows to enjoy it! Several products made by Centor USA allowed this lakefront getaway to become the perfect four seasons space.
The client first installed a set of folding windows with integrated bug screen, allowing an upper-level sunroom to open up to the elements in nice weather. They were so pleased with their first round of windows that they went on to order four giant sliding doors from us as well! Recently installed, these four systems open the living room, master bedroom, and lower level family room out to the gorgeous backyard patio. Integrated screens were included, as well as a blackout shade in the master bedroom.
Purchasing the fenestration directly from us — and using one of our recommended installers (Meyer Guild) — kept the renovation process simple and streamlined.
LOCATION: Lanark, Illinois
PRODUCTS SUPPLIED: Centor USA folding windows, sliding doors, and integrated screens + shades
INSTALLER: Mark Roman + Meyer Guild
Lou Malnati’s – Various Locations
Bricks Incorporated has been proud to supply Chicago-born pizza chain Lou Malnati’s with a steady supply of our reclaimed common brick! The uniquely regional flavors of this legendary deep dish pizza pairs perfectly with the uniquely regional colors of our homegrown brick.
As long as Lou Malnati’s keeps building new restaurants, we’ll be here to supply the brick. Check back for new images as this collaboration continues. Locations designed by Knauer, Inc unless otherwise specified.
To see photos of our award winning Lincoln Avenue location, click here.
LOCATIONS:
Gold Coast — 1120 N State St, Chicago, IL 60610
Midway — 6456 S Cicero Ave, Chicago, IL 60638
Oak Park — 1038 Lake St, Oak Park, IL 60301
Oakbrook Terrace — 18W080 22nd St, Oakbrook Terrace, IL 60181 (under construction 2020)
Legacy Lincoln Square — Chicago
Brick AND fenestration? A match made in heaven! We supplied this multifamily condo building in Lincoln Square with all the exterior goodies it needed.
The operable casement windows throughout the project feature a primed wood interior, which allowed new residents to paint them the color of their choosing. On the outside, sleek black aluminum cladding resists weather damage and gives the structure a contemporary look. In addition to the excellent insulating properties of wood construction, these large windows are double-glazed with Argon gas to help keep out the Chicago cold.
For the 6 condo owners lucky enough to snag a unit overlooking Lincoln Avenue, we also supplied sliding patio doors with integrated screens! These 4-panel systems part in the middle and slide to either side for fluid access to the deck without having to sacrifice any precious outdoor space.
The result? Spacious, light-filled residences wrapped in handsome, “Ironstone Smooth” utility brick from Interstate Brick.
ARCHITECT: Hanna Architects
GC: Product Construction
MASON: ENZ Masonry
PRODUCTS INSTALLED: Interstate Brick, Sierra Pacific Windows
Aloft Mag Mile — Chicago
Aloft Hotels are known for their colorful, contemporary style and expansive, hangout-friendly lobby spaces. Given their focus on modern, urban design, it should come as no surprise that we’ve supplied La Cantina Doors for their properties here in Chicago!
When Aloft Chicago Mag Mile was constructed in 2018, the designers wanted a way to open up the ground floor bar and gameroom to the lively atmosphere of surrounding Streeterville. This 8-panel, thermally-controlled aluminum folding window system proved to be the perfect choice — during our seasonable summers, the panels can part in the middle and be pushed off to either side to allow fresh breezes into the room. Cocktail drinkers can pull a chair up to the windows and people watch to their heart’s content… while luring in curious passerby seeking the same kind of fun.
In the wintertime, the staff decorates the windows with season’s greetings and enticing invitations to check out what’s behind the glass. We love the way this feature allows playful interaction between neighborhood residents and short-term guests!
LOCATION: 243 East Ontario Street, Chicago, Illinois, USA, 60611
ARCHITECT: Valerio Dewalt Train
GC: Aecom
INSTALLER: Northern Glass Inc
PRODUCTS SUPPLIED: La Cantina Doors
2518 Residence — Chicago
Living in the heart of Chicago’s bustling Lincoln Park neighborhood has tons of benefits — you’re steps from many of the city’s best parks, cultural amenities, restaurants, and shops. But you’ll also have to put those dreams of an expansive, suburban-sized backyard on hold…
Fortunately for these homeowners, the crew at SPACE Architects knew a little trick to double the size of compact urban patio spaces. We supplied a set of bifolding LaCantina Doors to both the top floor and first floor of this single family home, allowing the residents to enjoy a seamless connection between indoor & outdoor areas.
At ground level, the folding doors connect an open concept kitchen and dining area to the two-level rear porch. Come summertime, with the doors open wide, food can approach the table from both the indoor oven and the outdoor built-in grill all at the same time.
Upstairs, the third-floor bonus room with kitchenette sits adjacent to a cozy, covered balcony. With this space sure to be the center of any get-together or party, folding the doors aside to combine these enviable hangout areas makes both rooms feel larger. We also love the choice to include a fireplace outside, extending the useable months of the treetop overlook!
Both systems feature LaCantina “Aliwood” construction: durable aluminum on the exterior, with Douglas Fir wood cladding inside (which the family painted white to match their decor).
LOCATION: Lincoln Park, Chicago
ARCHITECTURE: SPACE Architects
GC: Little Pink Houses LLC
MASON: EZ Masonry
PRODUCTS SUPPLIED: LaCantina Doors
1746 Residence — Chicago
This is the kind of before-and-after home makeover we love! The owners of this Wicker Park residence wanted a new solution for the fenestration connecting their patio space and living room. Bizarrely, the long wall between these hangout areas was built with two side-by-side sets of inswing-french doors, which congested the interior floor plan and limited the room’s furniture options.
The talented team at Meyer Guild combined both openings and installed a brand-new multislide system we provided from La Cantina Doors instead — it’s safe to say this change greatly improves upon the original design! The family can now neatly stack all 3 slidingdoor panels off to one side in nice weather, allowing for unrestricted flow between these communal spaces. Pocketdoors and sliding units are great for applications like these where bifolding “accordion-style” systems would take up too much real estate.
Best of all, it takes only seconds to pull the integrated S4 bug screen from Centor across the whole opening. The thermally-broken frame even traps heat inside during winter, while still offering floortoceiling views all year ’round.
LOCATION: Wicker Park, Chicago
INSTALLER: Meyer Guild
PRODUCTS SUPPLIED: Centor, LaCantina Doors
Wells Street Market — Chicago
As part of an enormous undertaking to overhaul the 1928 “Engineering Building” at the corner of Wacker & Wells in downtown Chicago, architecture firm Holabird & Root restored original elements of the historic first floor while adding tenant-pleasing modern amenities.
We were delighted to provide four sets of 13-foot-wide bifolding windows from LaCantina Doors to the street level façade, which were customized with SDL (simulated divided light) bars to help them blend in seamlessly with the rest of the Art Deco buildings’ details.
Patrons of the now-shuttered Wells Street Market Food Hall inside benefitted from the venue’s ability to open up the fenestration in nice weather, bringing warm summer breezes into the classy cocktail bar. While we hope the market is able to make a comeback post-pandemic, we know this awesome commercial space won’t remain vacant for long!
LOCATION: 205 W Wacker Dr #100, Chicago, IL 60606
ARCHITECT: Holabird & Root
GC: 41 North Contractors, LLC
INSTALLER: Meyer Glass and Mirror
PRODUCTS SUPPLIED: LaCantina Doors
River North Loft — Chicago
Several years ago, we were thrilled to supply these custom bifolding LaCantina Doors to a homeowner remodeling their drool-worthy River North loft. Located just off the main hallway of the unit’s second level, the small office/den space was originally outfitted with a Shoji-style wooden sliding door to separate the room from the walkway. The new owners, seeking a more modern look, replaced this system with a bifolding door that can be collapsed against the wall on one side of the room for a seamless, airy connection to the unit’s public space.
But, not wanting to totally eliminate the area’s ability to function as a small bedroom, the folding doors were outfitted with white laminated privacy glass. When closed, passerby can easily mistake the sleek panels for a fixed wall — you’d almost never know there was another room hidden behind it!
LOCATION: River North, Chicago
ARCHITECT: Moss Architecture
GC: Mark Roman
PRODUCT SUPPLIED: LaCantina Doors
