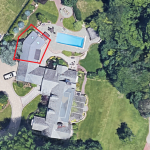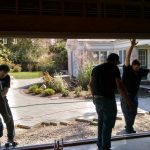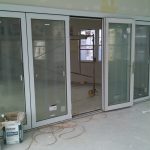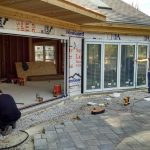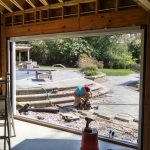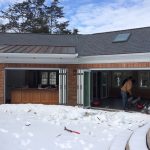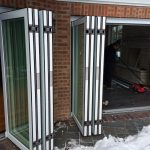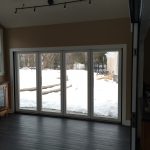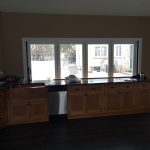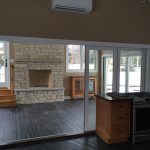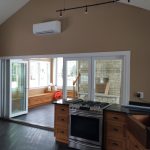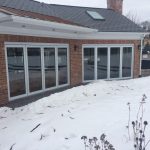A few years ago we provided a suite of sleek Centor fenestration for this home makeover project in Flossmoor, Illinois.
The owners of this 1960s residence decided to expand the existing floor plan with a two-room addition to the north. Consisting of a new, larger kitchen, plus a four-seasons room at the end, both spaces face out towards the pool deck and golf course adjacent to the property. Obviously, with a gorgeous view like that, and an amazing patio courtesy of the experts at Elemental landscapes Ltd., they needed some top-tier windows, too!
We ended up supplying three sets of bifolding doors — two to seamlessly connect the new rooms to the backyard, and one internal system that can be closed to shut the sunny bonus room off from the rest of the house. In the darkest days of winter, this helps keep energy bills low. The choice to install a wood-burning fireplace in this space was also a smart one… add a couple of blankets, and you’ve got a cozy hangout that’s usable most of the year.
Best of all? When the golfers (or bugs) get a little too close for comfort, privacy can be had in seconds thanks to integrated screens and light-filtering shades installed in each opening. Truly, there’s no weather and no situation where this renovation crafted by Innovative Design Concepts Inc. is anything but ideal!
LOCATION: Flossmoor, IL
ARCHITECT: Innovative Design Concepts Inc.
PRODUCTS SUPPLIED: Centor
