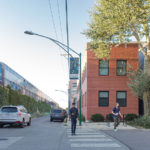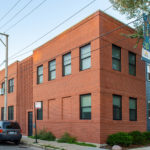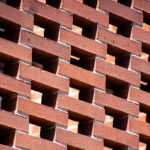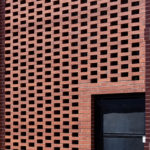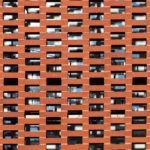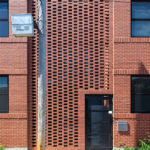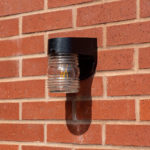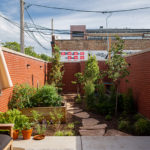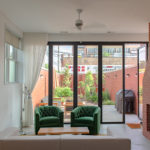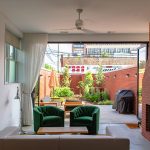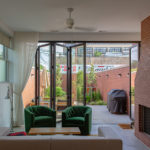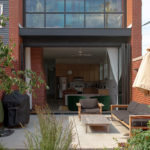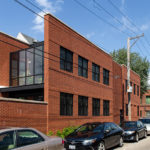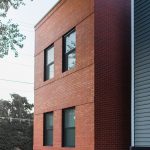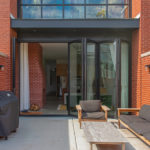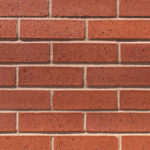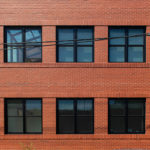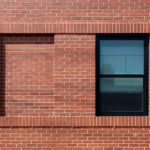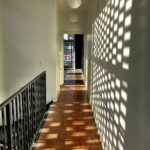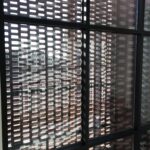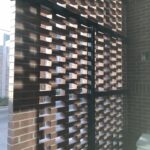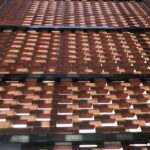The Ravenswood House was designed by SPACE Architects + Planners with several challenges in mind.
- The location: a corner lot in with industrial buildings on one side, and small homes on the other. Within this mix, their clients wanted a house that blended into the neighborhood.
- Traffic and privacy: The lot runs up against a very active sidewalk, street and train tracks. The clients wanted to maintain the privacy of the house despite its public location.
- Open living space – including a fluid transition between the indoor and outdoor spaces.
The result? A traditionalist exterior brick design (in “Terra Cotta” color, by Interstate Brick) concealing a modern interior… plus a cool brick privacy screen and LaCantina folding patio doors.
Read the full case study about this project here.
See more photos on the architect’s website.
