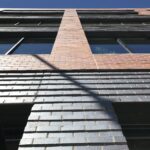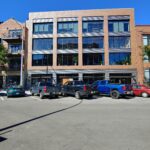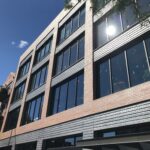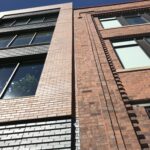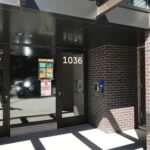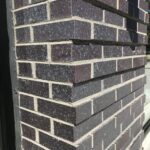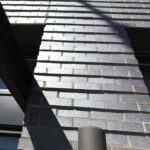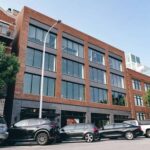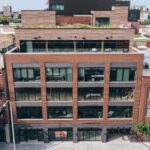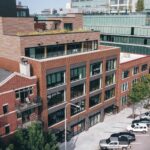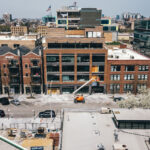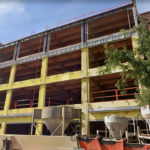It’s an exciting day when you get the call that one of your frequent project collaborators is planning to construct a new building for themselves!
We teamed up with Summit Design + Build and HPA Architects to supply 2.25×16” Atlas structural brick by Interstate for Summit’s new corporate headquarters in Fulton Market. With such close proximity to other buildings, the 4-hour fire rating of Atlas brick proved to be the perfect choice for the building’s east and west walls. In fact, the sides of the structure are entirely supported by this heavy duty reinforced brick.
The attractive five-story structure additionally uses two different Endicott ironspot bricks on the façade. Interestingly enough, the building is also the first example of mass timber construction to be built in Chicago in over 50 years! Said Summit company president Adam Miller, “The project really echoes the neighborhood’s history when it was a meatpacking district and the majority of the buildings were made of raw milled heavy timber construction.”
Read more about the project here.
LOCATION: 1036-40 W Fulton, Chicago, IL 60607
This property is part of the Fulton Market Historic District.
To learn more about the area’s history, click here.
ARCHITECT: Hartshorne Plunkard Architecture, Eastlake Studio
GC: Summit D+B
MASON: W.B.F. Construction (minority & veteran-owned!)
PRODUCT SUPPLIED: Interstate Brick, Endicott Brick
