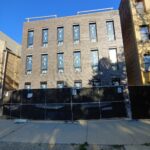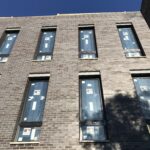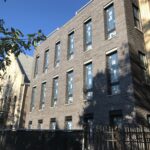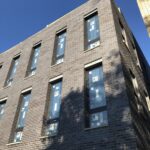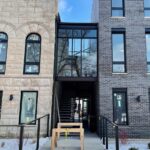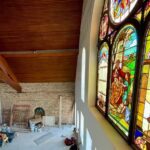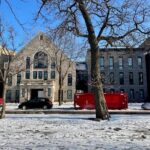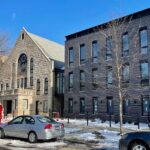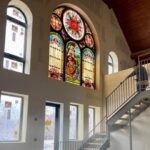This beautiful infill and adaptive reuse project in Humboldt Park is nearing completion! The historic church on the left is being converted to residential use (with the help of some twelve thousand full-range Chicago common bricks), while the new building to the right is a clever contemporary addition clad in shimmery “Black Opal” brick from Interstate.
We love the way Pappageorge Haymes Partners blended old and new! It’s lovey to see this boulevard-facing, early 20th century structure preserved — and equally great to see three stories of density built on top of what was once a parking lot. Stay tuned for more photos of this project as the finishing touches are wrapped up!
LOCATION: 1847 N Humboldt Blvd, Chicago, IL 60647
See the architect’s instagram post here.
Visit the building’s website.
ARCHITECT: Pappageorge Haymes Partners
DEVELOPERS: Ranquist Development, Jodi Development
PRODUCTS SUPPLIED: Reclaimed Chicago Commons, Interstate Brick
