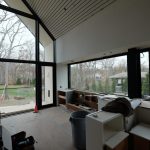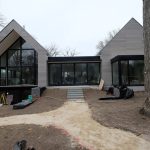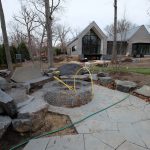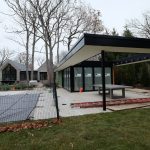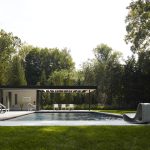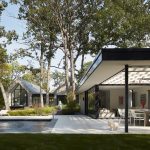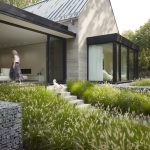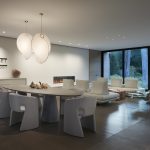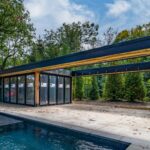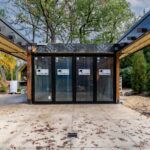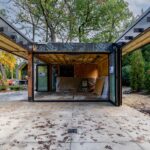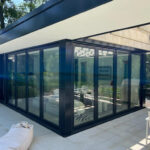How dreamy is this recently completed residential project in Glencoe, Illinois?
The designers at Wheeler Kearns Architects knew they wanted to create a house that would feel intrinsically integrated with the surrounding landscape — especially given the expansive lot size and lush, forested perimeter. They opted to situate the home toward the front of the property, allowing its occupants to enjoy floor-to-ceiling views of their yard from the rear of the building.
We provided an enormous, 21-foot wide “Aliwood” sliding unit from LaCantina Doors to this end of the central living area, blending the room seamlessly with the outdoors in seasonable weather. Integrated Centor screens even keep the bugs away while the breezes play!
A short walk across the lawn takes you down to the pool, which is served on one end by a little waterfront cabana. Two folding door systems (also from LaCantina) open up this enviable sunroom to the patio — keeping the TV dry, giving non-swimmers a place to hang, and providing a handy place to stash cold beers, towels, and sunscreen. A matching standalone swing door unit from Jeld Wen was also installed for ease of daily passage.
And just in case the pool just won’t cut it… these lucky homeowners are just a short walk from the nearest public lakefront beach! Suffice it to say: we’re obsessed with how beautifully this cozy project came out.
LOCATION: Glencoe, Illinois
ARCHITECT: Wheeler Kearns Architects
GC: Power Construction
INSTALLER: Meyer Guild
PRODUCT SUPPLIED: LaCantina Doors, Centor, Jeld Wen
