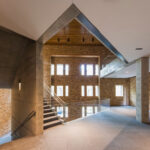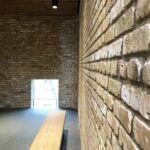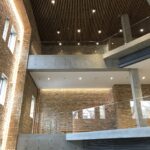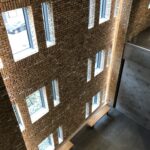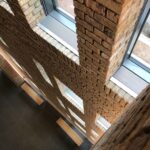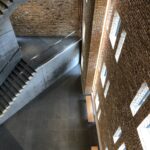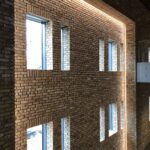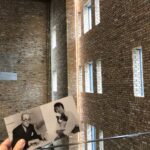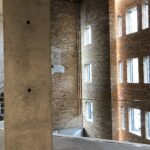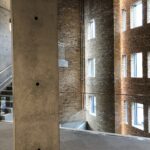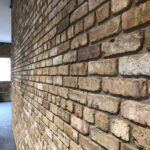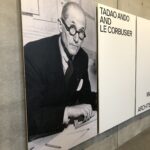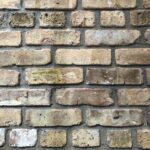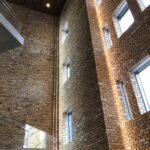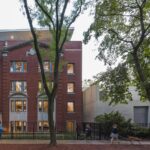When you gaze upon the Wrightwood Gallery from its mostly-residential street, it looks like any other 1920s Chicago apartment building. Step inside, and you’re greeted by an entirely unexpected modernist masterpiece by Japanese architect Tadao Ando.
Completely gutted, with a new fourth floor plopped on top, the former residential building has been converted to a state-of-the-art gallery hosting art & architecture exhibitions. Over 25,000 of the building’s original common bricks were repurposed, although we provided matching “Sand Buff” and “Medium Pink” reclaimed bricks (cut thin) to infill where needed.
The final result is a striking mashup of classic Chicago vernacular architecture, and the work of an award-winning international architect. Ando is best known locally for his 1992 design of the Art Institute of Chicago’s Ando Gallery, which was his first American-based work.
Read about the gallery on the New York Times.
See the article in Architectural Record.
Read more on Archinect.
Read more about the opening on Arch Paper.
See more photos on the GC’s website.
LOCATION:659 W Wrightwood Ave, Chicago, IL 60614
ARCHITECT: Tadao Ando (website – Japanese)
ARCHITECT OF RECORD: Vinci Hamp Architects
DEVELOPER: Alphawood Foundation
GC: Norcon
MASON: Certified Masonry
